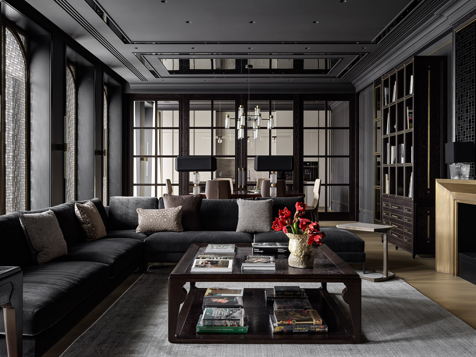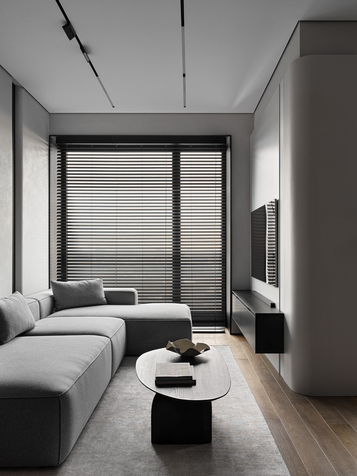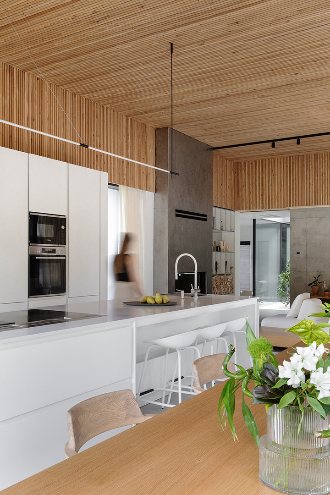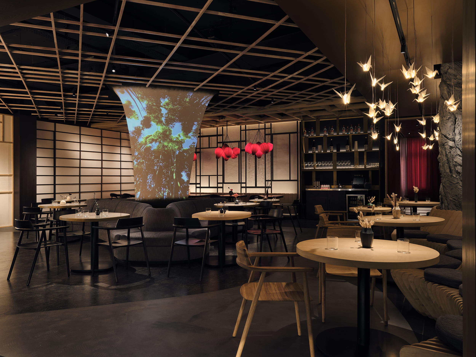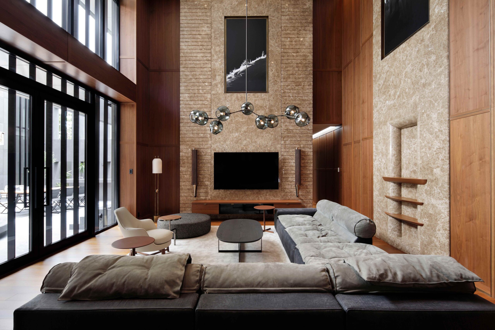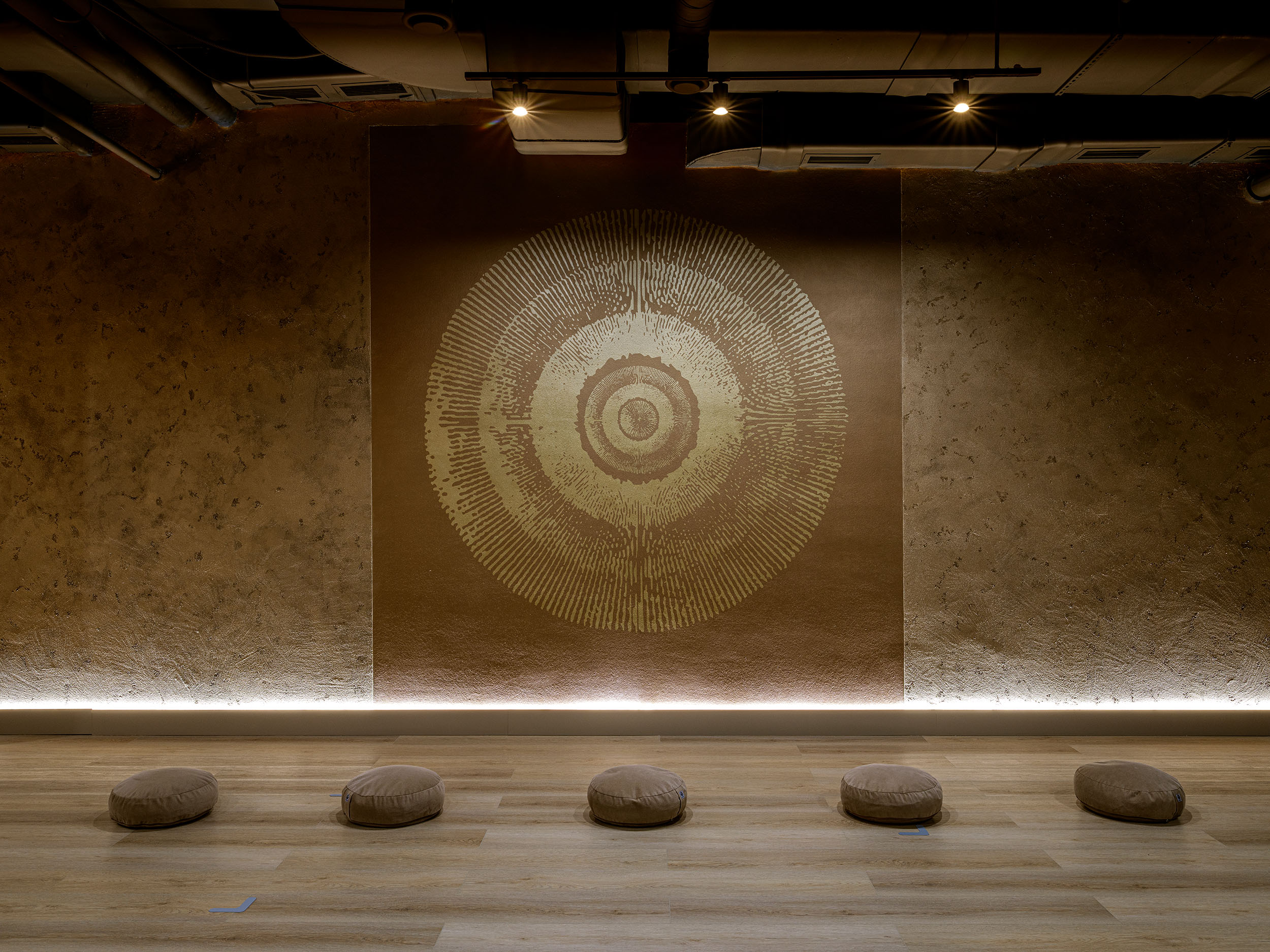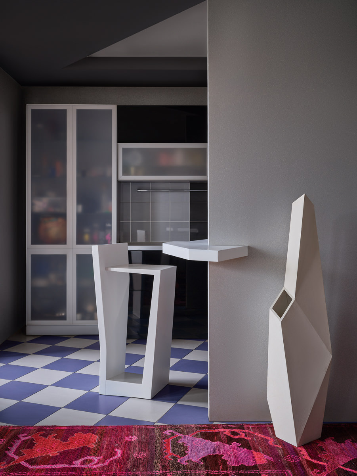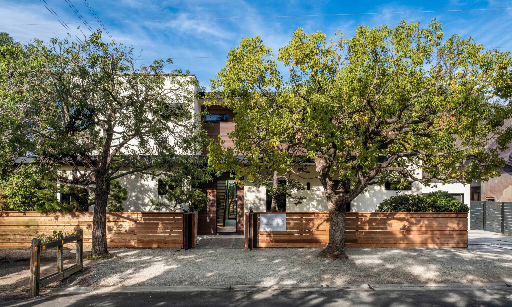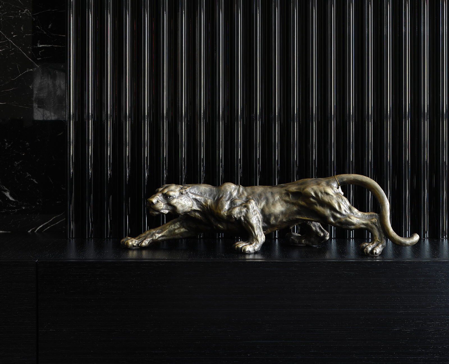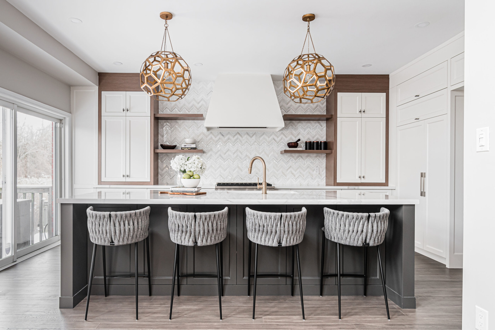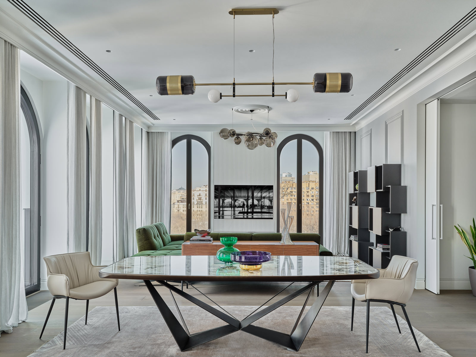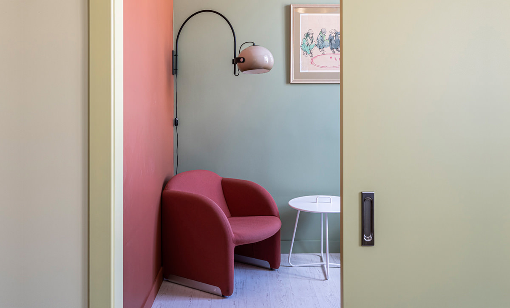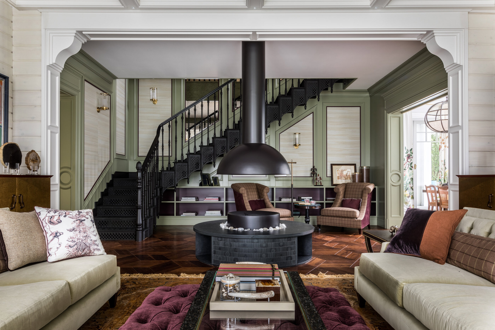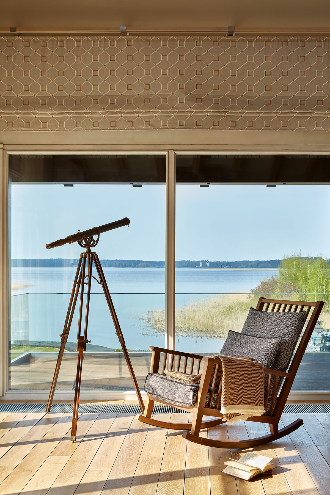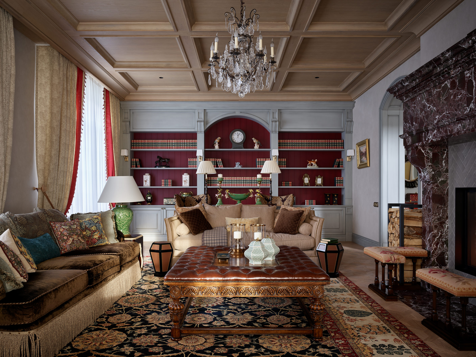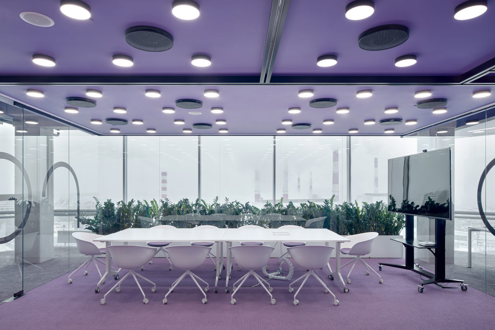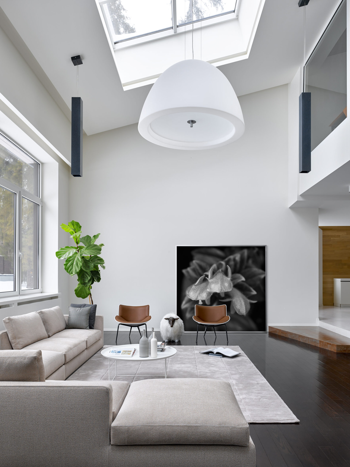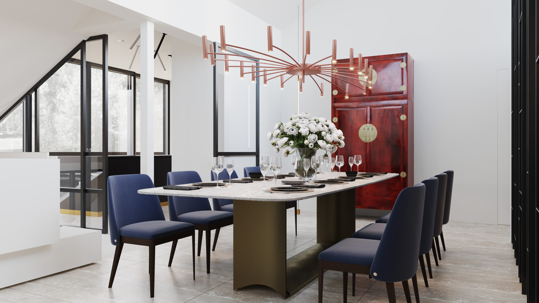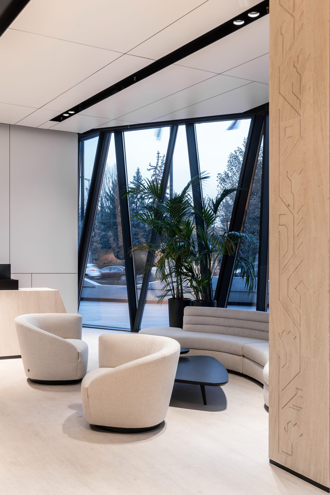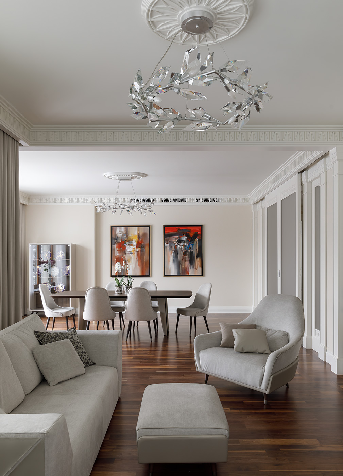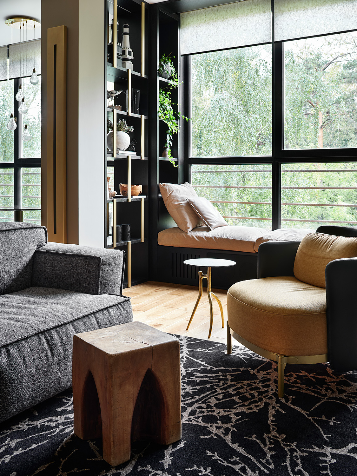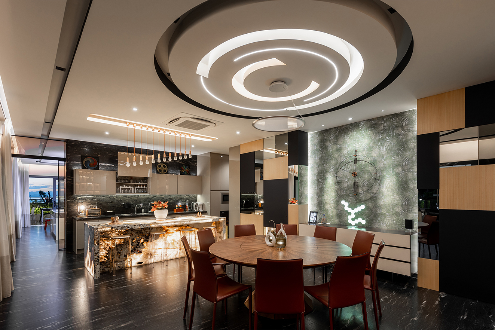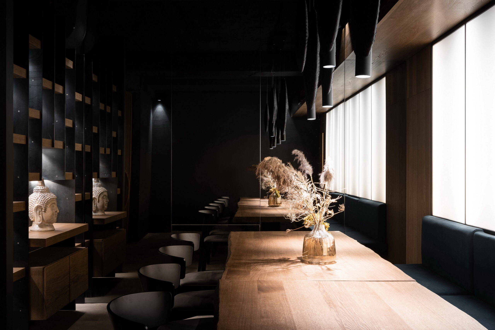- Homepage
- /
- Categories
- /
International Interior design Award
Realized interiors with custom-made design and art pieces.
If you are a designer or an architect and your interior has specially designed items, furniture, built-in and architectural products or wide use of natural materials, then this category is for you.
We accept photos of completed projects. It can be the interiors of apartments, houses, as well as public places – cafes, offices, restaurants, hotels, lobbies.The style of the project does not matter, and preference will be given to the projects with wide use of natural materials and author’s and custom (non-serial) furniture.
Objects are defined by participants in one of the subcategories:
Contemporary interiors
Contemporary interiors of private houses, flats and apartments
Classic interiors
Classic style interiors of private houses, flats and apartments
Offices & HoReCa
Interiors of offices and workspaces, restaurants, cafes, hotels and public spaces
Houses
Apartments
Please indicate which parts of the project are custom made (in case if acceptable).
You can submit projects completed in 2018–2022.
In the Brodsky clubhouse we designed an apartment (250 sq. m.) for a family with two sons, creating a comfortable,…
In a confined space, introducing a rectangle tends to highlight the existing size constraints. However, by slicing the rectangle diagonally,…
Residential complex Rrime Park is located in Moscow and is distinguished by its attractive panoramic characteristics. We wanted to highlight…
The exquisite quality in a small space brings art into life, displaying not just objects but style. The arc cabinets…
ZROBIM architects – an advocate of cubic formula minimalism – is announcing a modern vision of fachwerk technology and traditional…
The Ichi-Go Ichi-E Restaurant is a meticulously designed space that embodies the profound Japanese concept of “once in a lifetime…
This is a hotel located in Nipponbashi, Osaka. This area is recognized as a paradise for fans of Japanese pop…
This house is situated in a residential area. It features a design that brings out the abundant attractiveness of natural…
Shu Xin Clinic is located in New Taipei City, Taiwan. The owner aims to create a medical facility that combines…
Yoga studio interior. Magic of light. On a busy boulevard, a 160 m2 glass and concrete building houses a compact…
This apartment was designed by a decorator and editor of interior design media for personal use. The relatively simple interior…
An amazing house over a hundred years old changed the life of its owner, a professional designer. She fell so…
Our project narrative unfolds as a captivating journey through time and transformation, deftly balancing echoes of the past with the…
#RIVIERA is a modern and functional interior that fully corresponds to its owners’ character and needs. Everything is thought out…
Luxury apartment with lots of glossy surfaces. (300 sqm)
Warning….we cant be responsible for injury to your jaw …. when it drops !! Project Duckfield is simply swoon worthy….
The guest house had already been built when the designers started working. At the request of customers, they adjusted the…
Spacious apartment with arched windows. This project has many rooms with natural light. Project Images: Title: DSCF6896 Title: DSCF6873_tv Title:…
The owner of this apartment is a professional photo model. She asked me to do an “unexpected apartment” for her….
This interior was created for a company engaged in the production of video content: filming and photography, voice acting, color…
Our clients – a young family came to us after visiting the house we had rebuilt next door. They really…
The client is an avid fisherman. He has long dreamt of having a house by the lake and has built…
We built this house from scratch. Having been given carte blanche by my clients, I used my favorite images of…
Office for the bank’s IT department. Project Images: Title: za_bor_architects_bank_0s Title: za_bor_architects_bank_001 Title: za_bor_architects_bank_003 Title: za_bor_architects_bank_004 Title: za_bor_architects_bank_005 Title: za_bor_architects_bank_007…
The architects characterize the concept of the interior with the phrase «flowing space». This describes the interrelation of the relief…
This modern and bright house already had everything of a great Ideally located and surrounded by trees, its multi-level construction…
The connection of two apartments created the opportunity to make a 32-meter-long loft with a unique panoramic view on the…
In the United States, most states do not provide paid Maternity Leave for women after childbirth, which makes women who…
Our tasks: Interior design of the Lobby area and all halls, elevators and stairs on each floor. The development of…
When we started working on the project, several circumstances became decisive. The main desire of the customers was household convenience….
This project was made for our old clients. We have done together some projects before they came to us with…
Nestled within picturesque crystal-clear sea bay of land below the wind, this magnificent 5-storey bungalow spans across its 18,000 sqft…
Our client, Dr. Erin Kil, dreamed of opening her dermatology practice in the West Village neighborhood of New York City….
The total area of the restaurant is 180 sq. m., the dining space is devided in 3 areas creating a…
This house, of course, is amazing itself — powerful geometry, unusual angles — you will not confuse it with any…
The practical task was to design a storage for barrels with cognac spirits for the «Alliance 1892» company and an…

