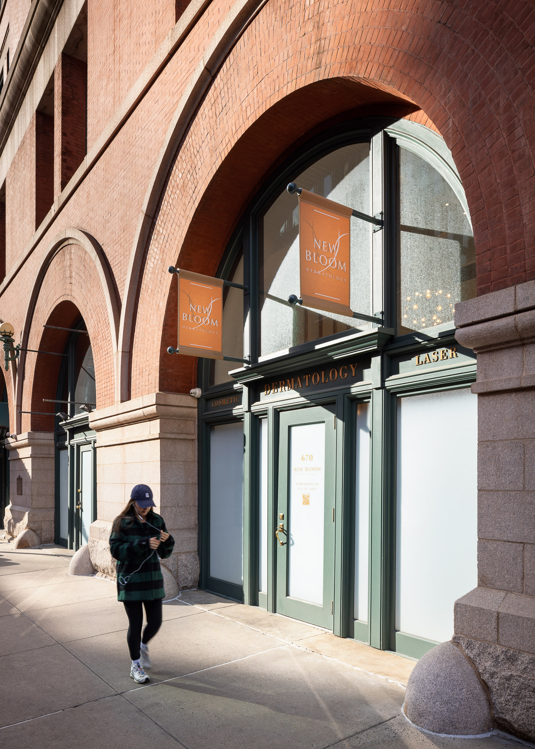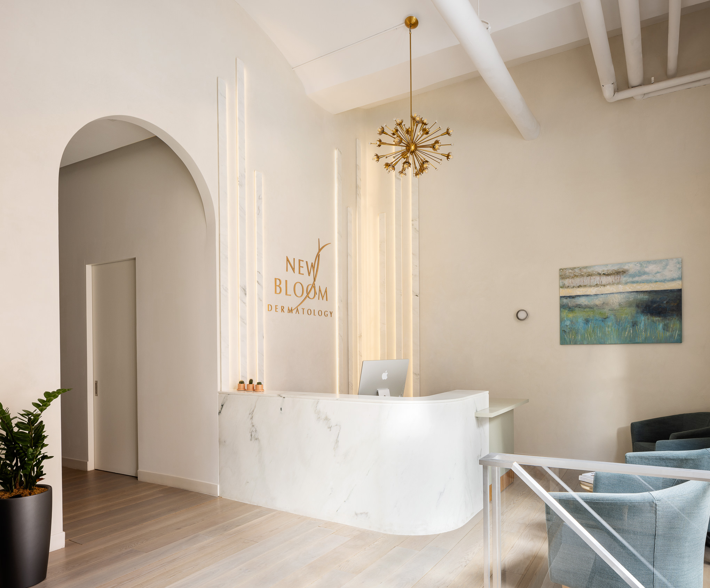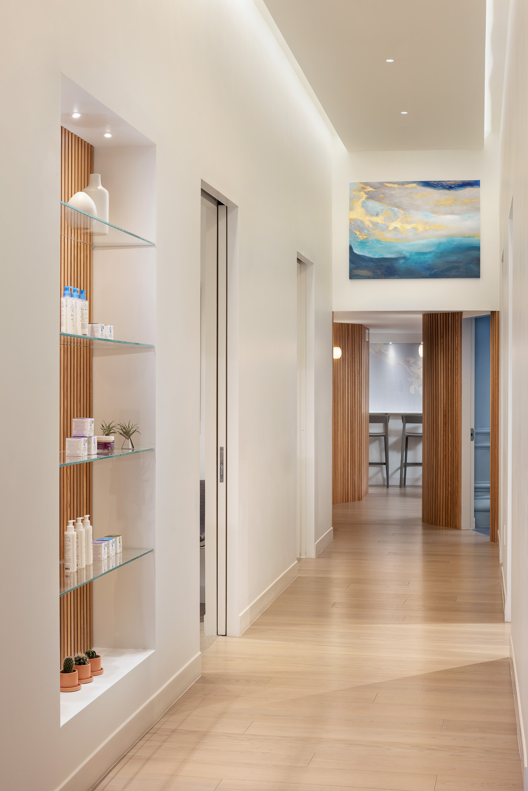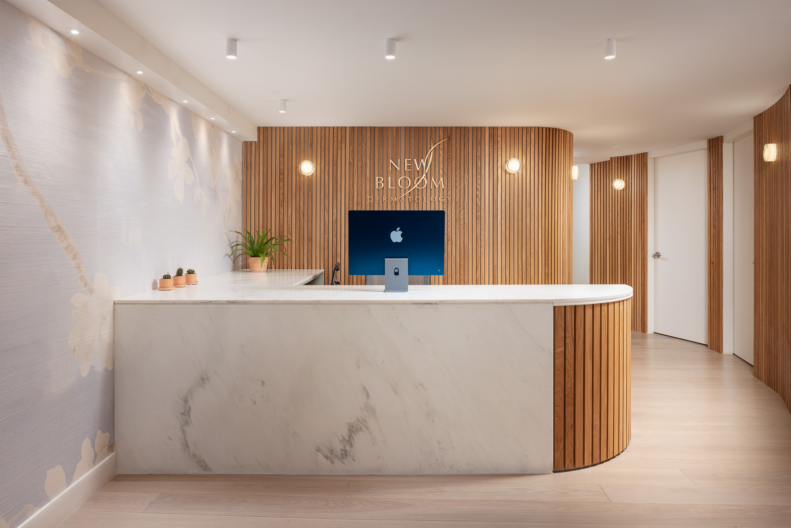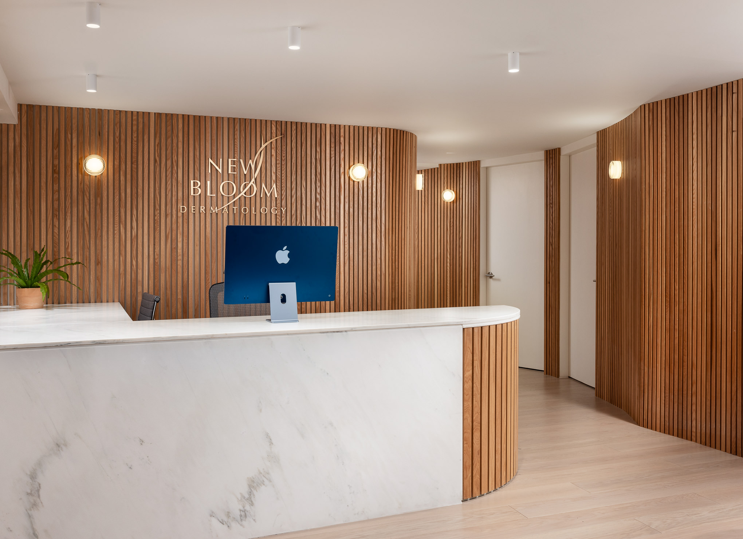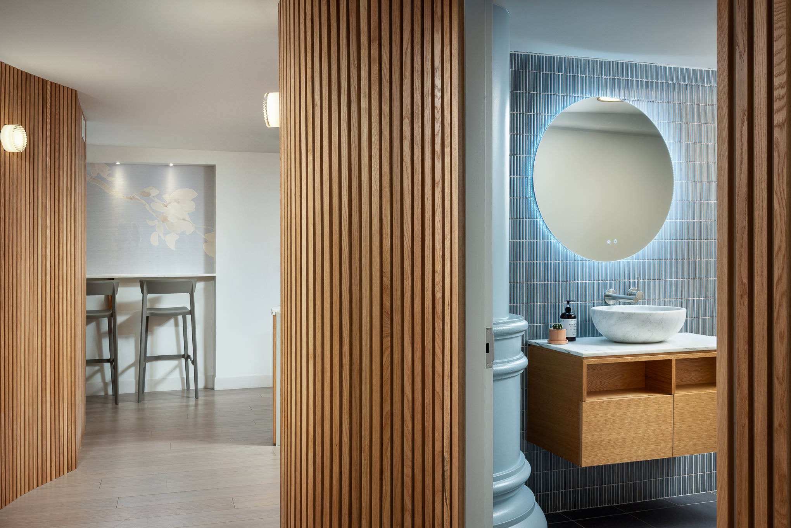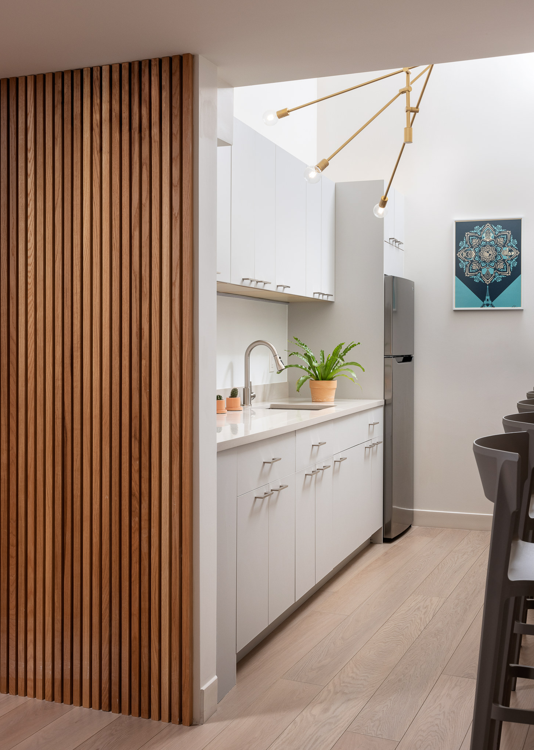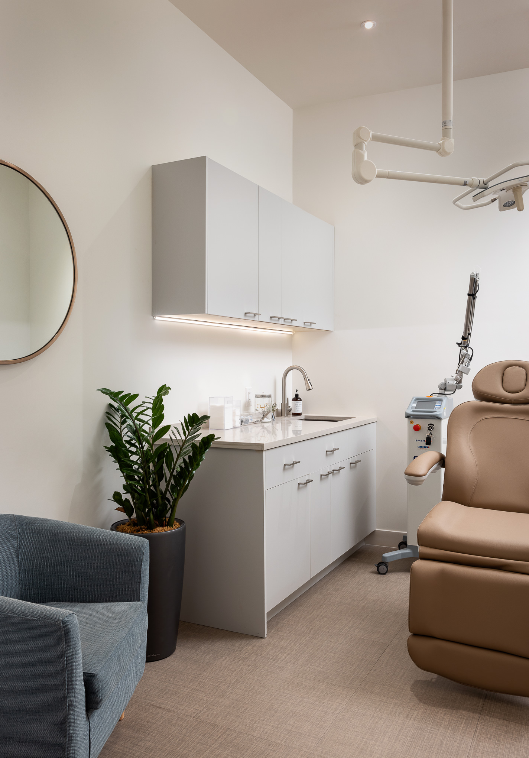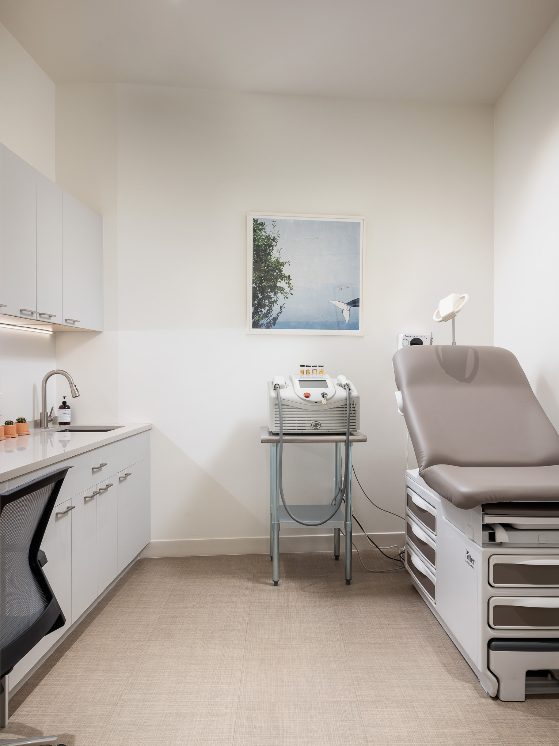- Projects 2022-23
- /
- Interior design
- /
- Offices & HoReCa
- /
- New Bloom Dermatology
Project is bronze winner 2022/23
When projects come true
Project is bronze winner 2022/23
Our client, Dr. Erin Kil, dreamed of opening her dermatology practice in the West Village neighborhood of New York City.
Nestled within the stunning Landmark building, The Archives, our spa-inspired design for its newest venture – aptly named ‘New Bloom Dermatology’ – celebrates existing architectural details and aims to bring a level of calm and well-being.
The large external arched facade with the system of doors and glass introduces the customer to the reception area, with its original curved ceiling left at full height to convey the historicity of the building. The reception desk is made to measure in fine Calacatta luxury marble imported from a historic Tuscan quarry with shades of emerald green to recall the idea of sea, sun, and well-being, with a custom system of marble slats with integrated lighting behind the counter to illuminate the logo.
The curve for its organicity is taken up throughout the project. Arched is the entrance to the corridor which leads to where the different examination and procedure rooms are located. The curves are the walls behind a custom system of oak paneling that hide two offices and the employee bathroom, adding a sense of fluidity and clean minimalism. The secondary custom reception desk on the back also curves, again in Calacatta luxury with an insert of wooden slats.
Lighting is also critical to the project as the space, a former Peloton gym needs adequate lighting as the only natural light comes from the front door and windows.
The lighting throughout the space is 2700K to create a warmer, more welcoming atmosphere than a sterile doctor’s office. The Italian light of Via Bizzuno, Quasi Maxi, illuminates and accentuates the original entrance arch.
The historic design of the Crisp Sconces provides soft lighting in the main reception and rear office area. Jonathan Adler brass Sputnik chandeliers and custom illuminated marble slats lend sophistication to the space. In the main corridor, a suspended ceiling is laterally illuminated by knife-edge lights together with spotlights recessed into the plaster. In the back of the office, as the ceiling structure drops dramatically, the square architectural wall fixture, Okkio by B-Lights, offers extremely clean and minimal designer lighting.
In the secondary reception desk, wallpaper from Phillip Jeffries’ Haiku digital mural collection is inspired by the Japanese theme of bloom, as is the blue porcelain mosaic, Yohen Border Japanese tile used in the secondary bathroom with custom vanity, also in Tuscan marble.
European oak flooring, Madera’s Aska collection, throughout the main and secondary reception areas and main corridor, Venetian plaster walls in the main reception, bespoke frameless doors, bespoke oak slatted shelving systems throughout the reception area, and decorative plants offer visitors a holistic and immersive wellness experience, carefully integrating luxury, tranquility and rest into every detail of the design.
