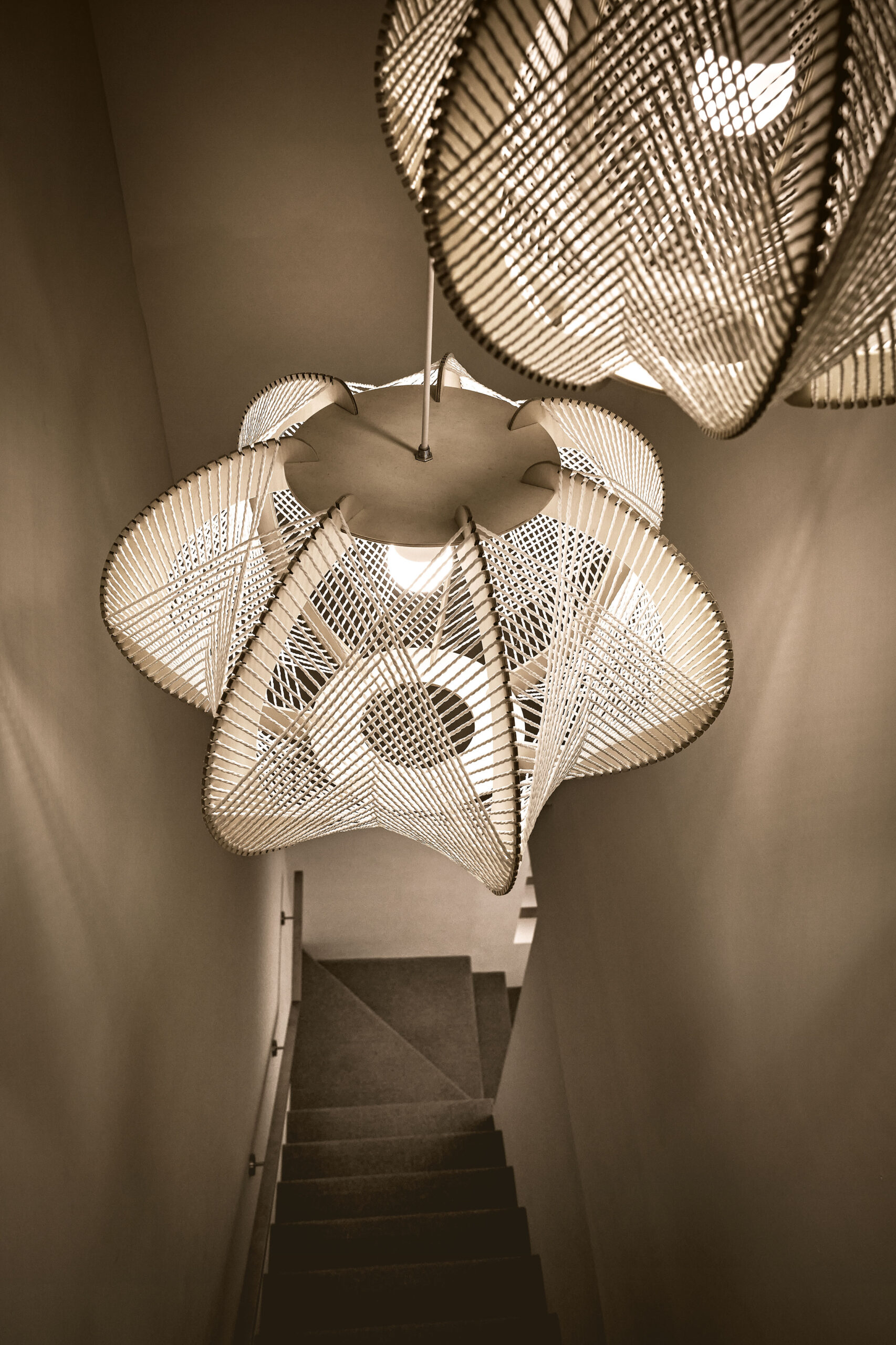- Projects 2023-24
- /
- Interior design
- /
- Offices & HoReCa
- /
- Shu Xin Clinic
Shu Xin Clinic
Shu Xin Clinic is located in New Taipei City, Taiwan. The owner aims to create a medical facility that combines a humanistic ambiance with professional standards. The first floor serves general medical patients, while the second floor is dedicated to weight loss treatments. To distinguish between these two areas, the first floor utilizes large areas of white with wooden flooring, natural materials, and ample natural light, creating a bright medical environment.
The design on the first floor incorporates curved elements primarily to minimize patient collisions. The waiting area continues this curved motif, utilizing mirrors to enhance the spatial perception at the entrance. Curved furniture further contributes to a comfortable and warm overall atmosphere.
The restroom doors feature barn-style designs with integrated magazine racks for patient use during waiting times. Inside, dual circular mirrors create a reflective effect, directing users’ focus towards the walls and minimizing the perceived drawbacks of the restroom being located under the stairs, while echoing the curved lines seen in the exterior spaces.
The second floor differs significantly from the first. Grey carpeting on the stairs sets the tone upon entering, leading to light grey artistic paint walls. Suspended in the middle are semi-transparent curtains hung from curved iron pieces, providing privacy between the waiting area and treatment rooms. Both the curtains and furniture are movable, allowing for flexible use of space for patient participation in exercise classes or professional seminars.
Additionally, the design incorporates several detailed features such as hand-stitched leather handles on the main door, carts and side tables crafted from upcycled furniture, and foldable benches padded with eco-friendly foam, achieving both budget efficiency and adding to the spatial interest.
-

01
The exterior appearance of the clinic.
02
The interior of the first floor of the clinic.
03
Clinic reception desk.
04
05
The interior of the first floor of the clinic.
06
The clinic's restroom features a barn door design, with the added functionality of a magazine rack for patients to use while waiting.
07
The clinic's restroom is located under the stairs, directing users' focus to the reflective effect created by the double round mirror design, making them overlook the slightly narrow and small space.
08
09
The patient waiting area on the second floor of the clinic.
10
The detachable sheer curtains allow the waiting area to be converted into a fitness classroom or a venue for small seminars.
11
Treatment room.
12
To complement the diversity of the waiting area, the benches are designed to be foldable for easy storage, paired with eco-friendly foam padding.
13
A beverage cart for patient use, converted from a second-hand beauty cart.
14
To fit the concept of a weight loss clinic, an old-fashioned scale was combined with second-hand chairs and stools to create an adjustable side table.
15
The clinic door handles are covered with handmade leather sleeves crafted by invited leather artisans to prevent static electricity. - https://www.youtube.com/watch?v=sDENQ4x78Lc
- Katrina Nieh,Rey Chang
- TsungShan Studio ,ZY Engineering Co., Ltd.
