- Projects 2023-24
- /
- Interior design
- /
- Offices & HoReCa
- /
- Restaurant and bar Ichi Go Ichi E
Restaurant and bar Ichi Go Ichi E
The Ichi-Go Ichi-E Restaurant is a meticulously designed space that embodies the profound Japanese concept of “once in a lifetime encounter.” With its distinctive pan-Asian dining experience, the restaurant offers a unique and memorable sensory journey for its guests.
Located on Bauman Street in Kazan, a city known for its rich blend of Eastern and Western cultures, the restaurant is strategically positioned in the heart of the city’s vibrant bar and restaurant district. This juxtaposition creates a unique backdrop for the restaurant, which offers a secluded and tranquil retreat from the hustle and bustle of the urban landscape.
As guests enter the restaurant, they are greeted by a dimly lit entrance that leads them into a world of evening Tokyo and Hong Kong. The space is carefully designed to create a seamless blend between the vibrant cityscape and the intimate interior experience.
Creating a diverse yet coherent interior presented its own set of challenges. The team aimed to integrate Japanese-inspired elements without resorting to cliché, ensuring visibility of the open kitchen from various seating areas while maintaining privacy and comfort. Additionally, the absence of conventional lighting required innovative light scenarios to enhance the evening-only dining atmosphere.
The Ichi-Go Ichi-E Restaurant & Bar in Kazan is committed to sustainability, as evident in its carefully chosen strategies, materials, and technologies. The custom-made furniture, crafted by carpenters from St. Petersburg, supports home-made Russian craftsmanship, a critical component of sustainable practice. The lighting scenario is designed to minimize energy consumption by avoiding conventional, broad-spectrum street and general illumination in favor of tailored light scenarios.
The use of traditional Japanese washi paper is another nod to sustainability. This eco-friendly material, known for its durability and aesthetic versatility, is incorporated alongside innovative materials like concrete volume tiles and decorative plasters. The result is a harmonious blend of Asian motifs and Zen philosophy without overt national symbols. Balanced color schemes, varied textures, and thoughtful material selection achieve a serene yet dynamic environment.
The addition of a central multimedia column and strategically illuminated zones creates a captivating ambiance, encouraging guests to immerse themselves in the restaurant’s unique and memorable dining experience.
-
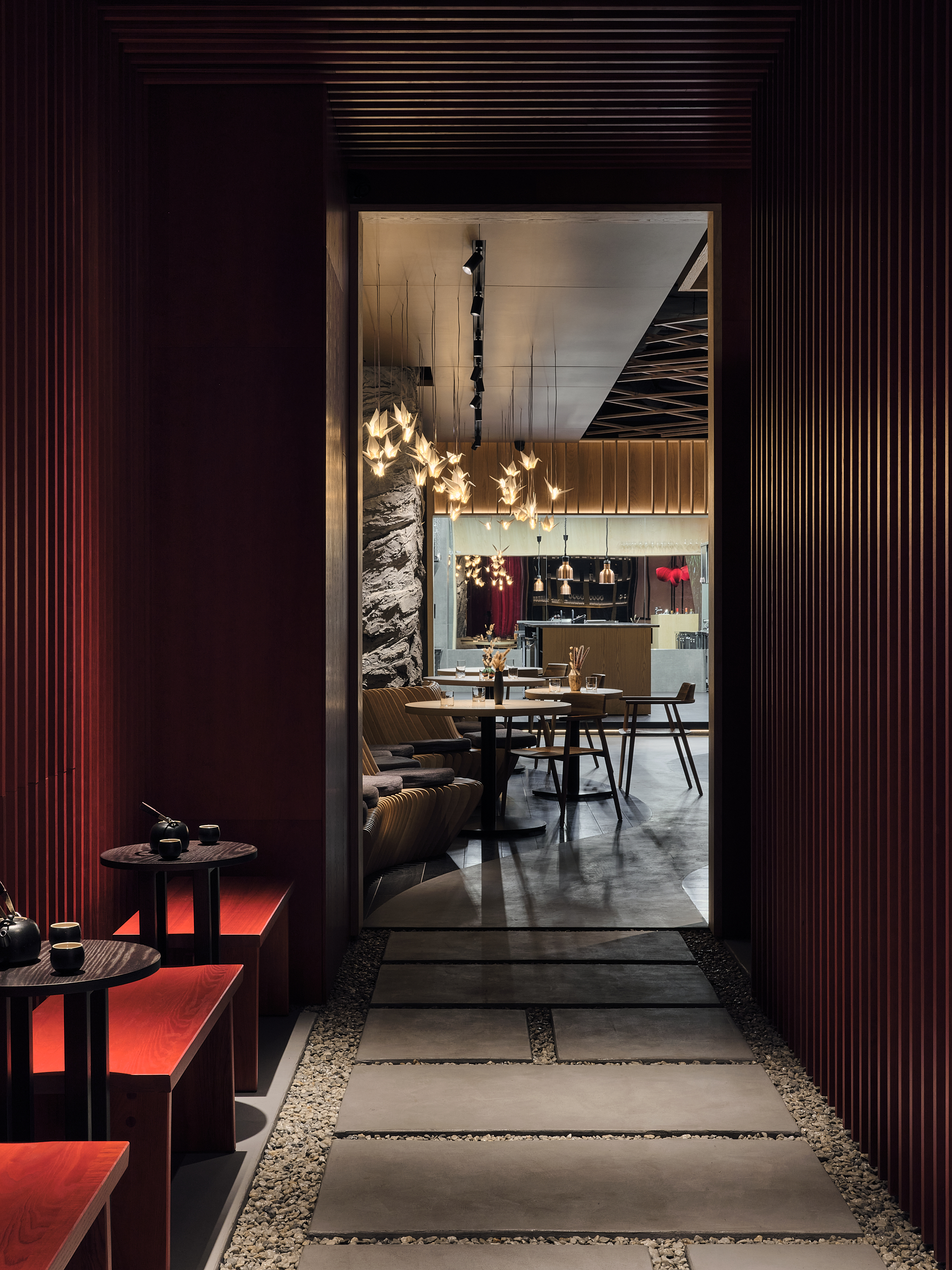
2. Portal entrance
Portal entrance zone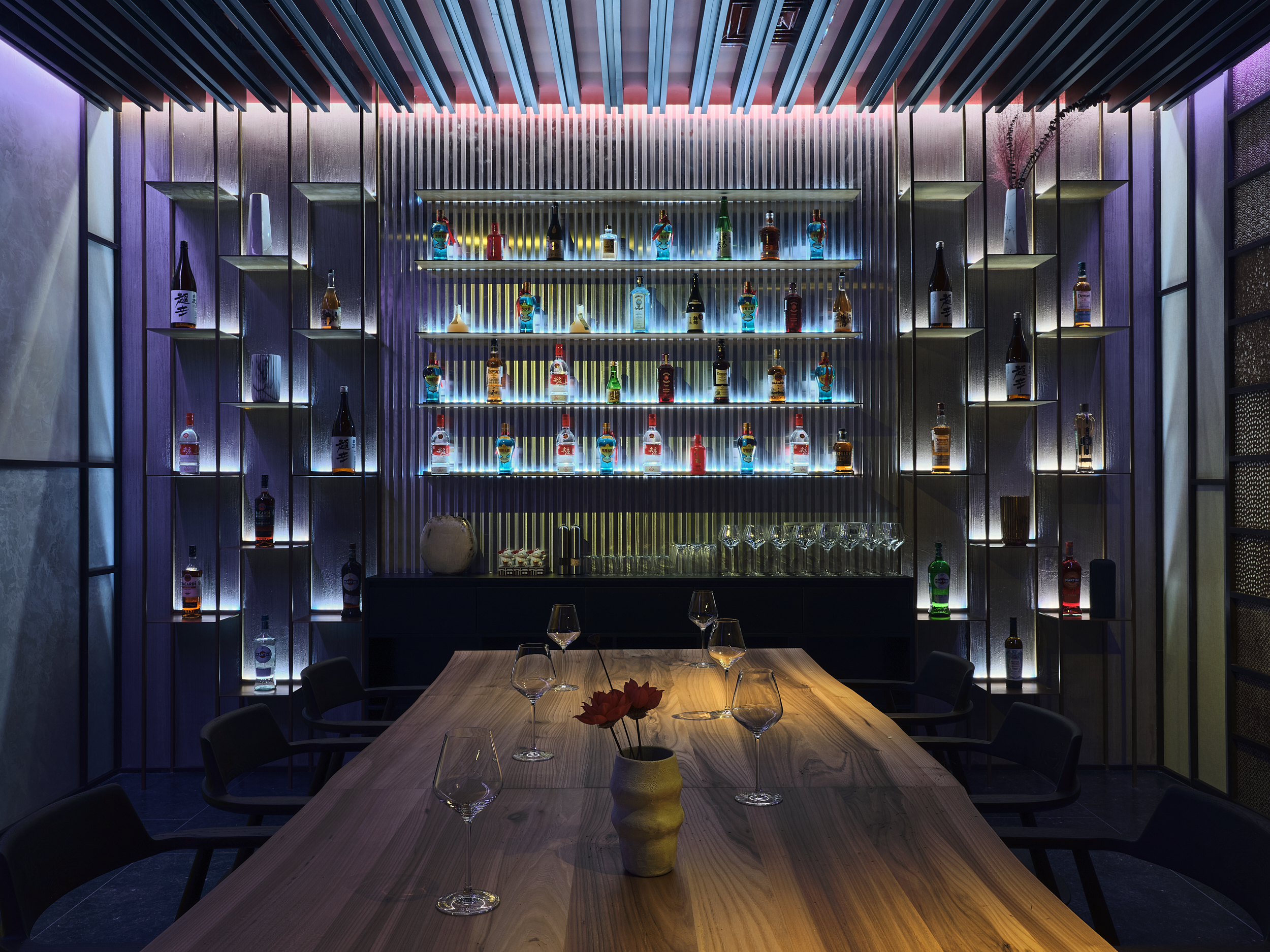
3. Secret bar
Secret bar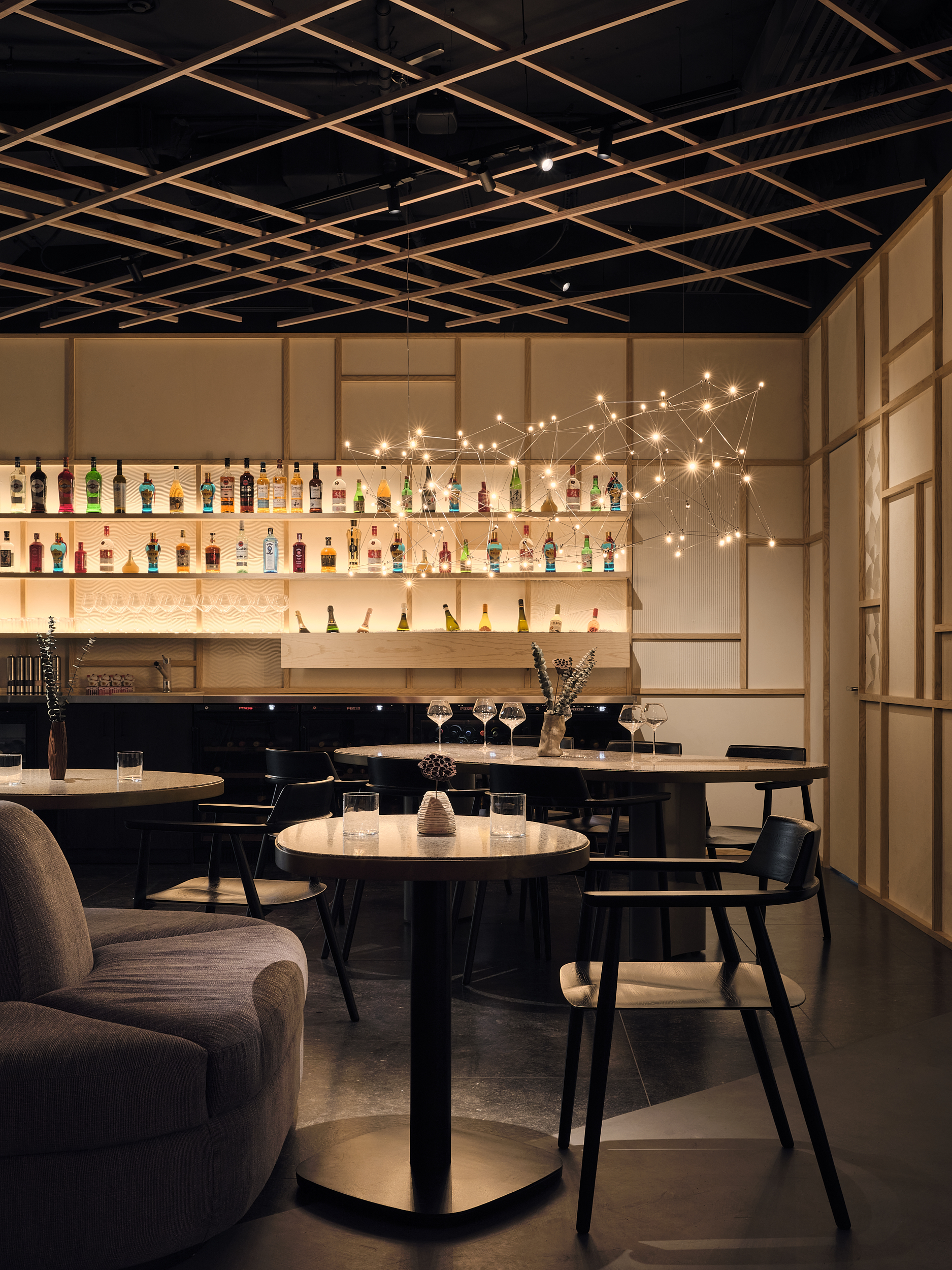
4. Saloon corner
Restaurant corner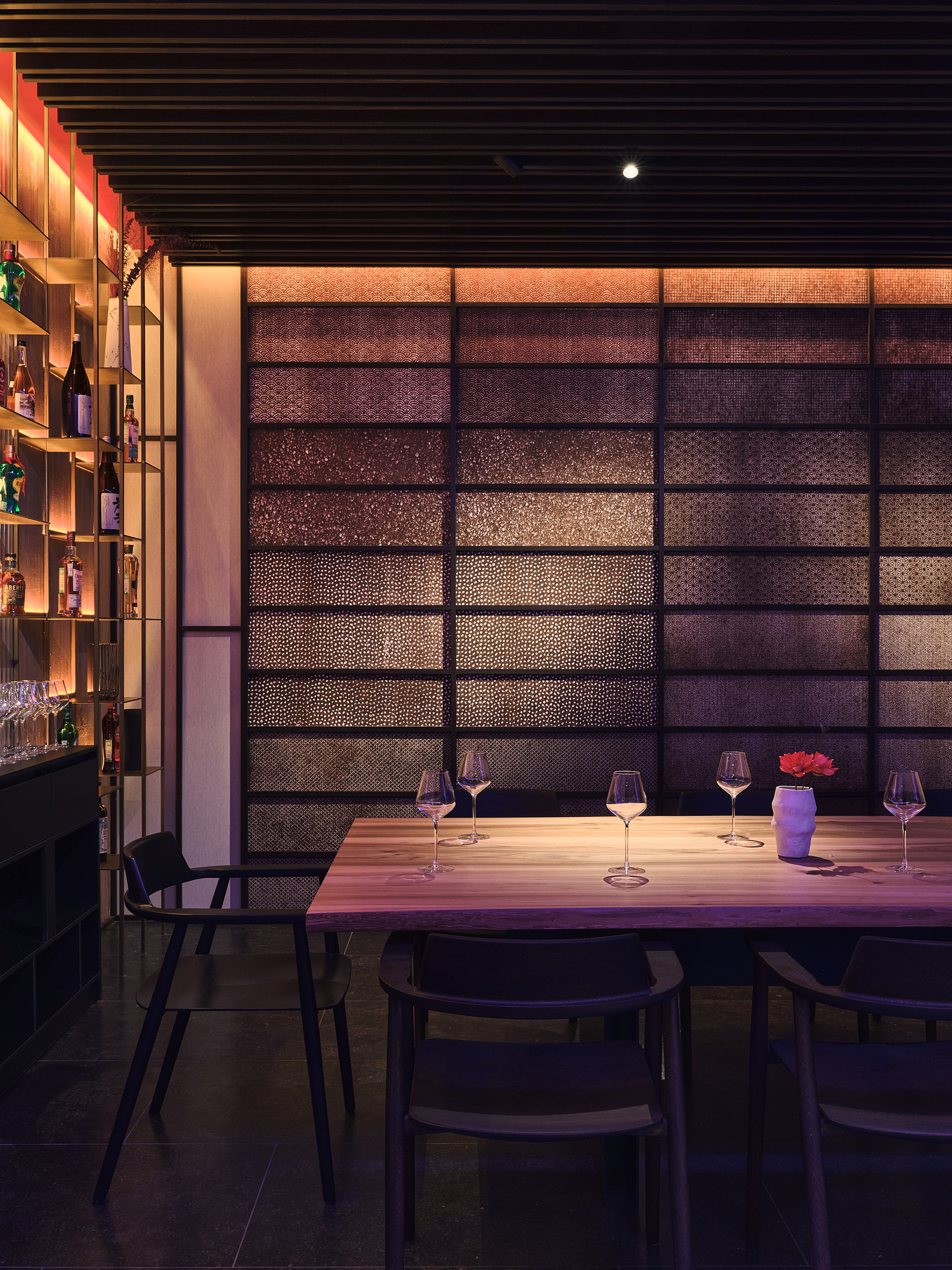
5. Secret Bar
Secret Bar
7. Bathroom
Bathroom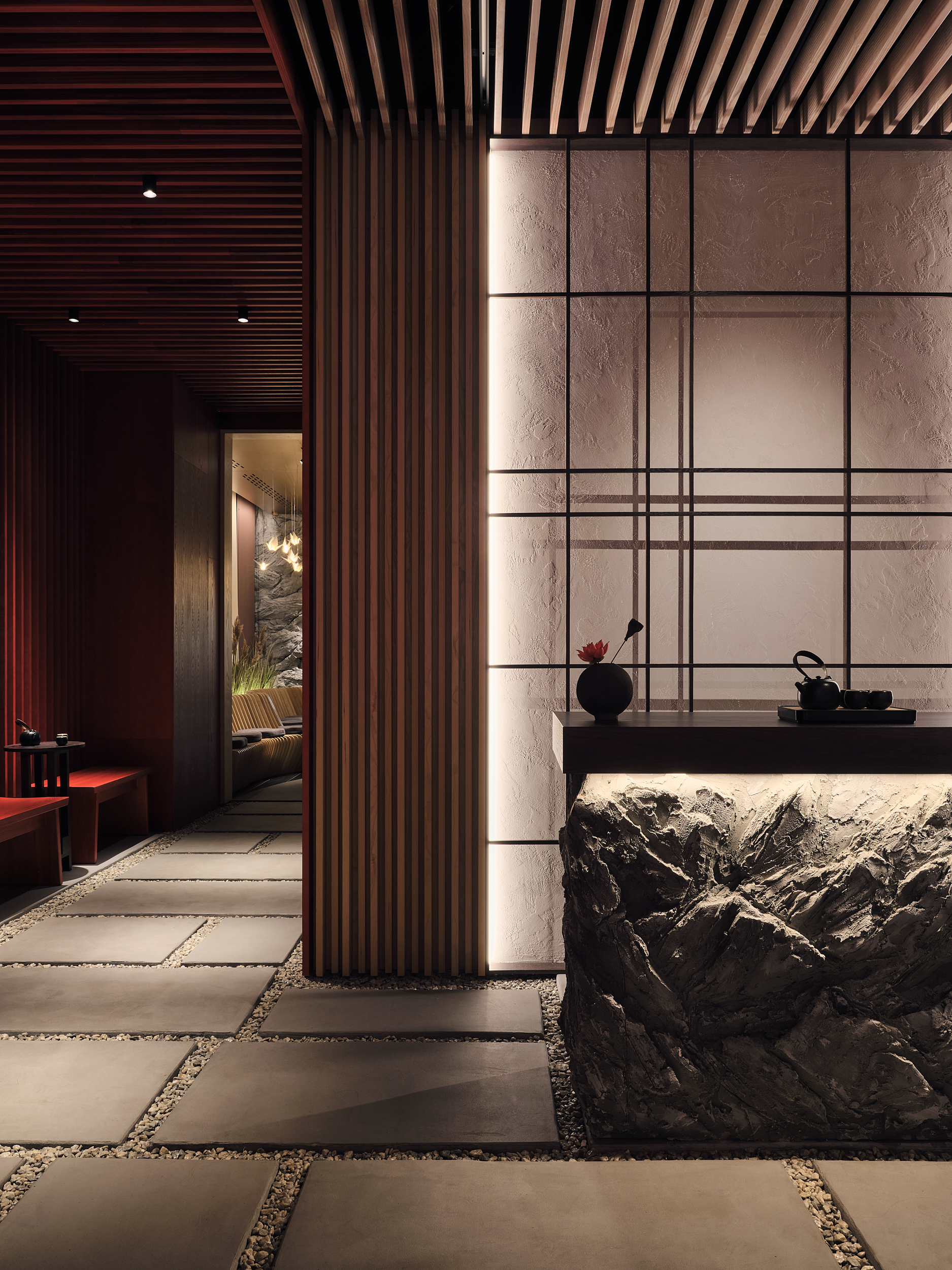
8. Reception
Reception
9. Entrance portal
Entrance portal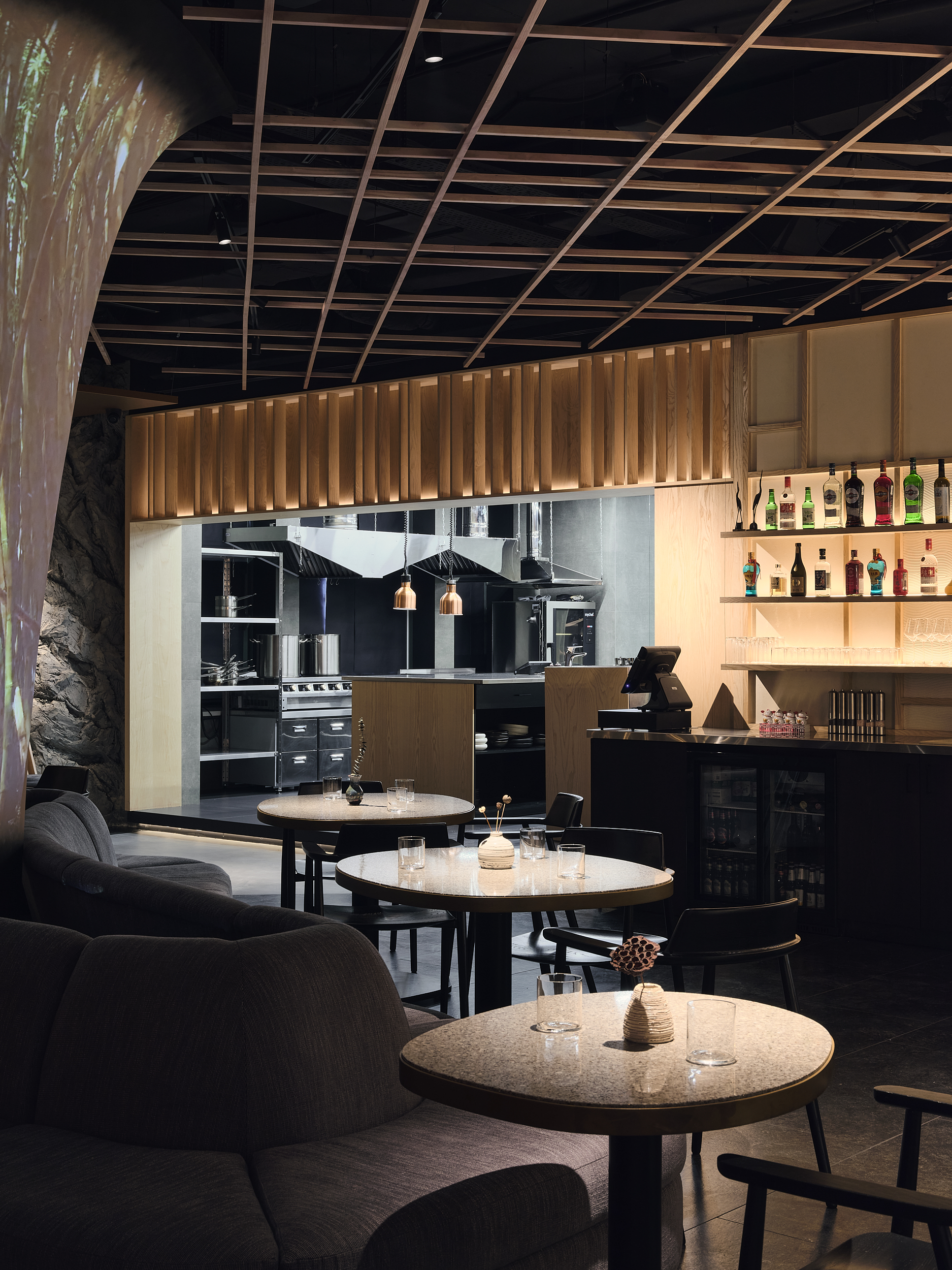
10. Open Kitchen 2
Open kitchen view
11. Open Kitchen
Open kitchen from entrance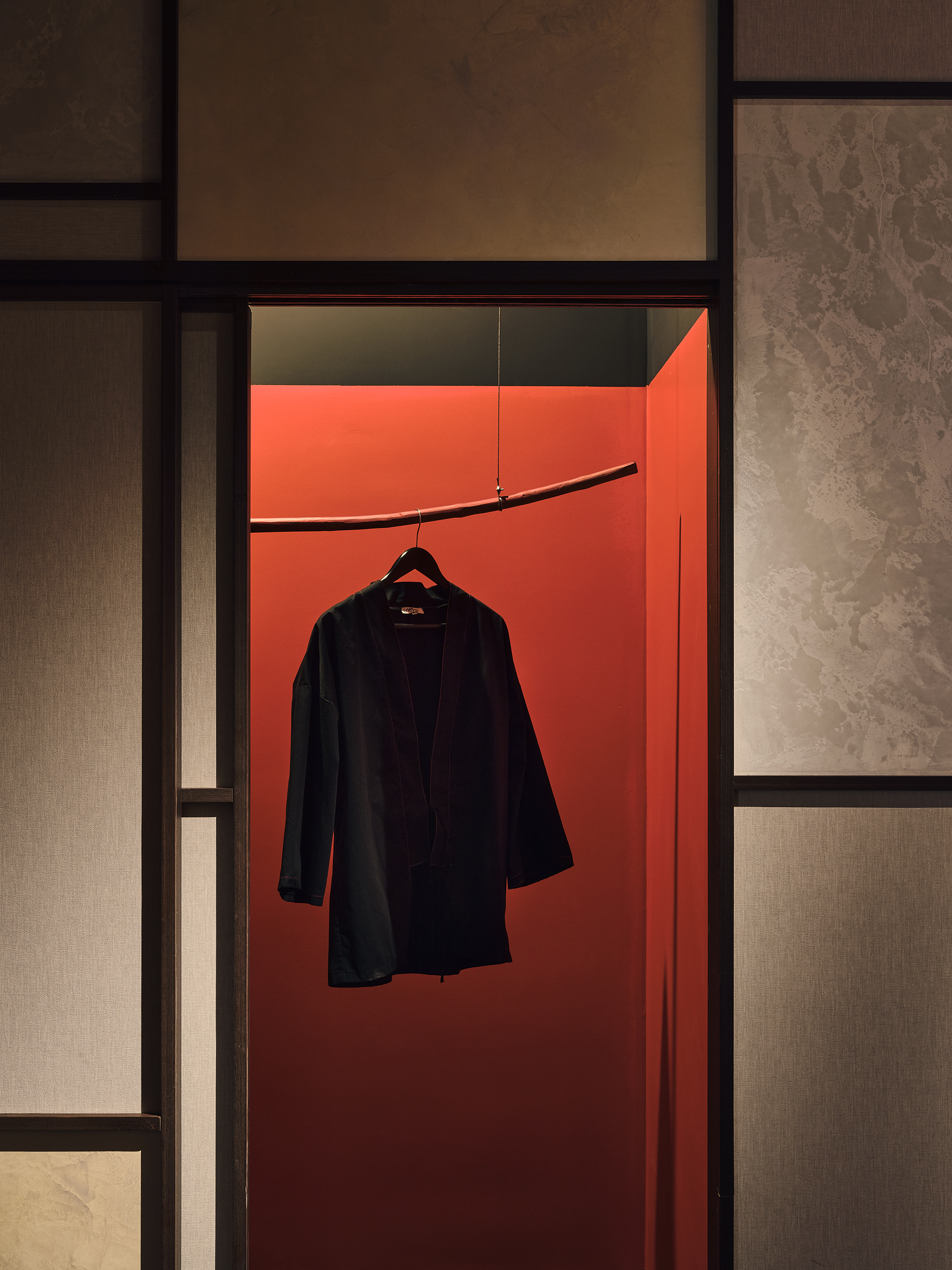
12. Wardrobe
Wardrobe
13. Lanterns
Paper lanterns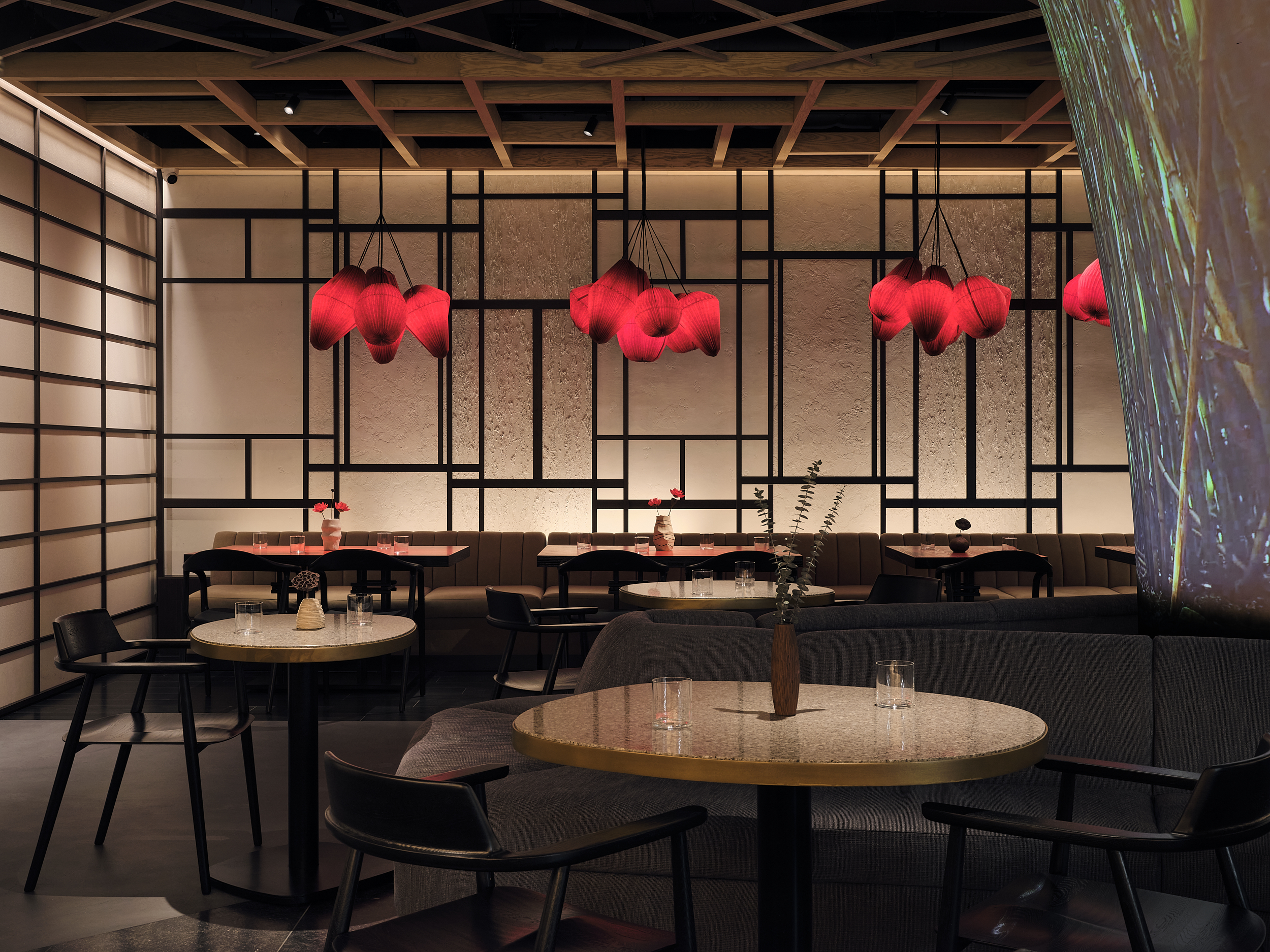
14. Saloon 2
Restaurant hall - Yusuke Takahashi, Alexei Yakovets, Stanislav Moskalenskii
- IDEOLOGIST LLC
