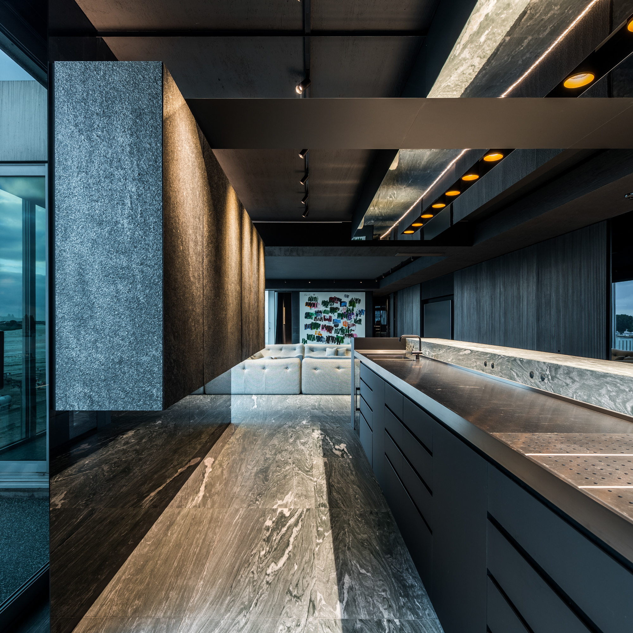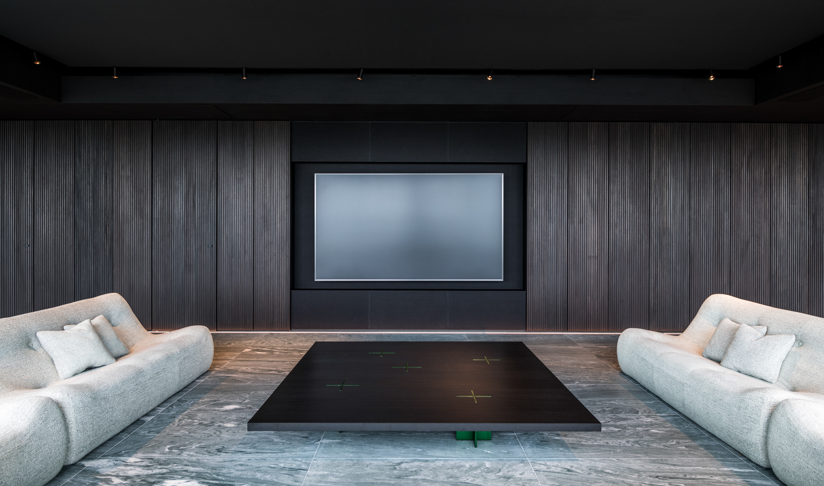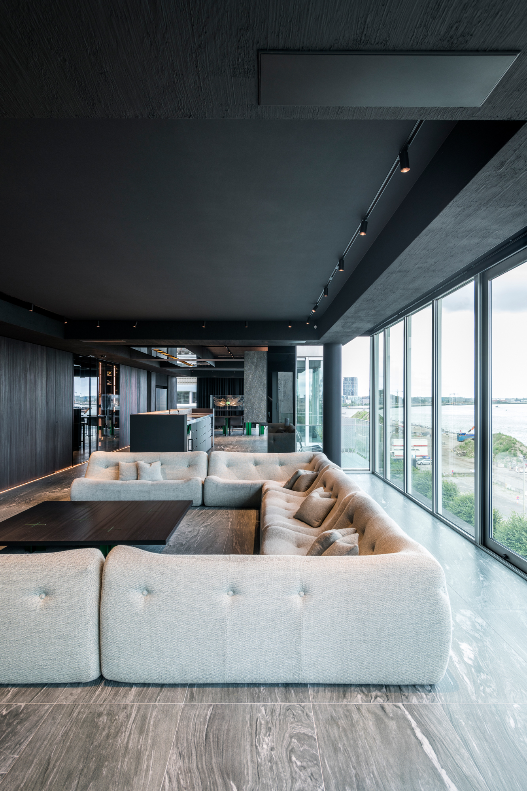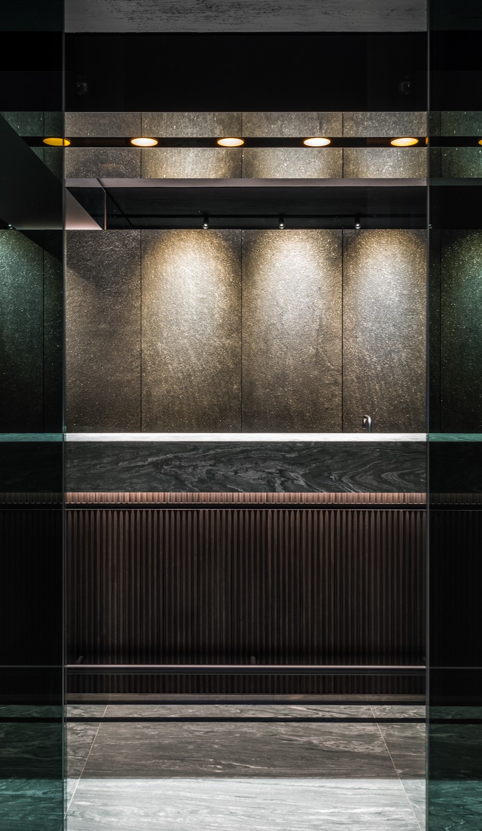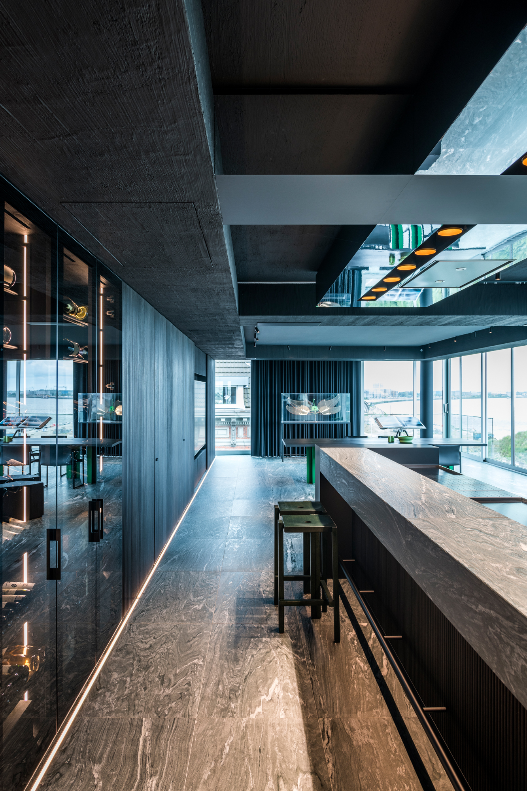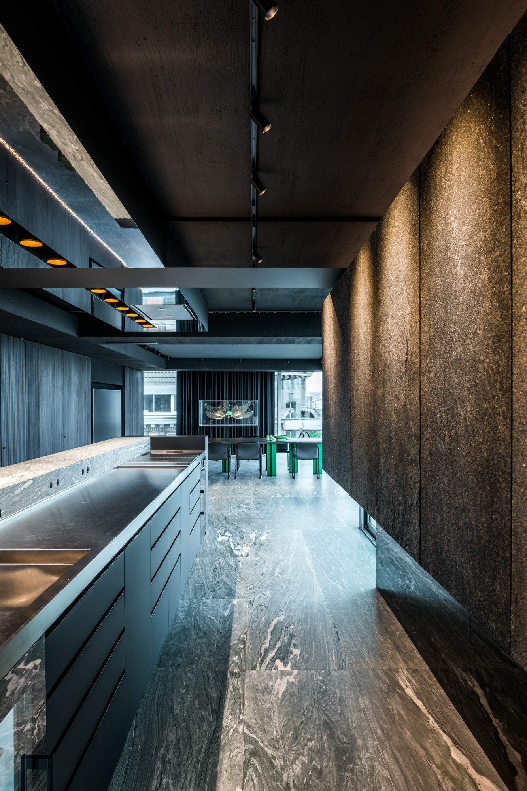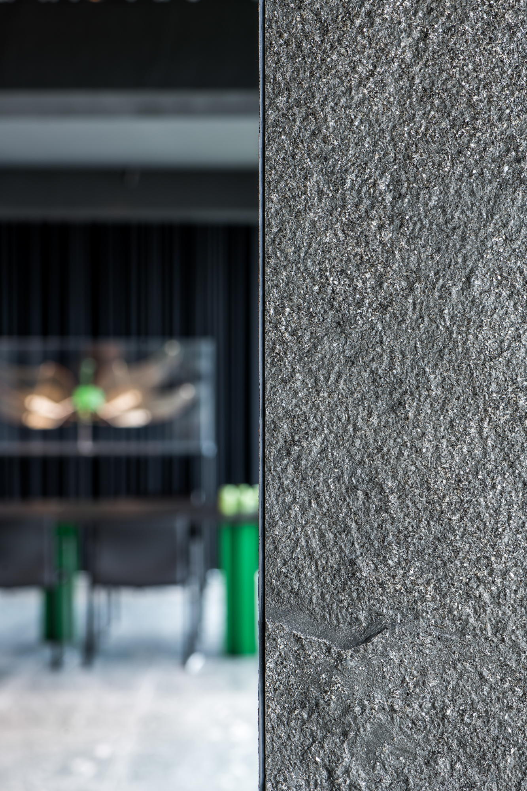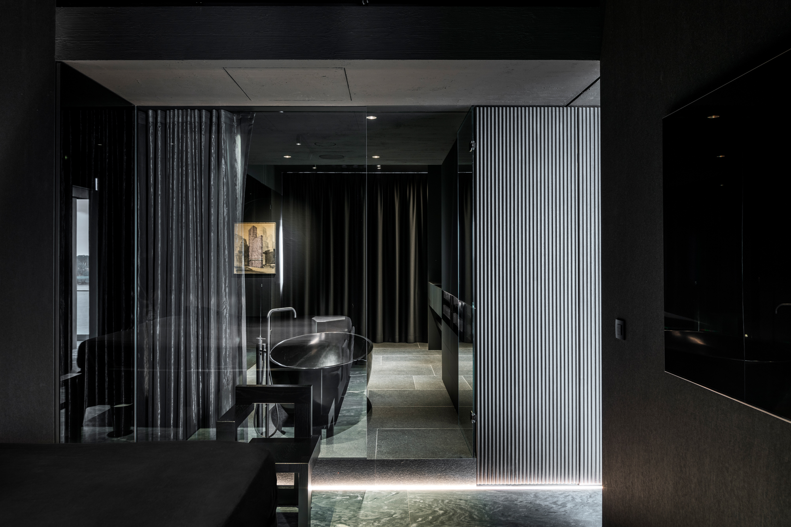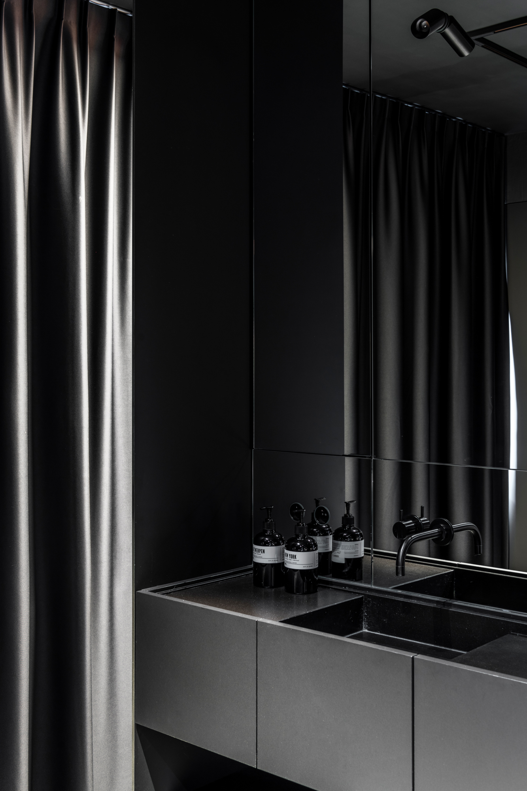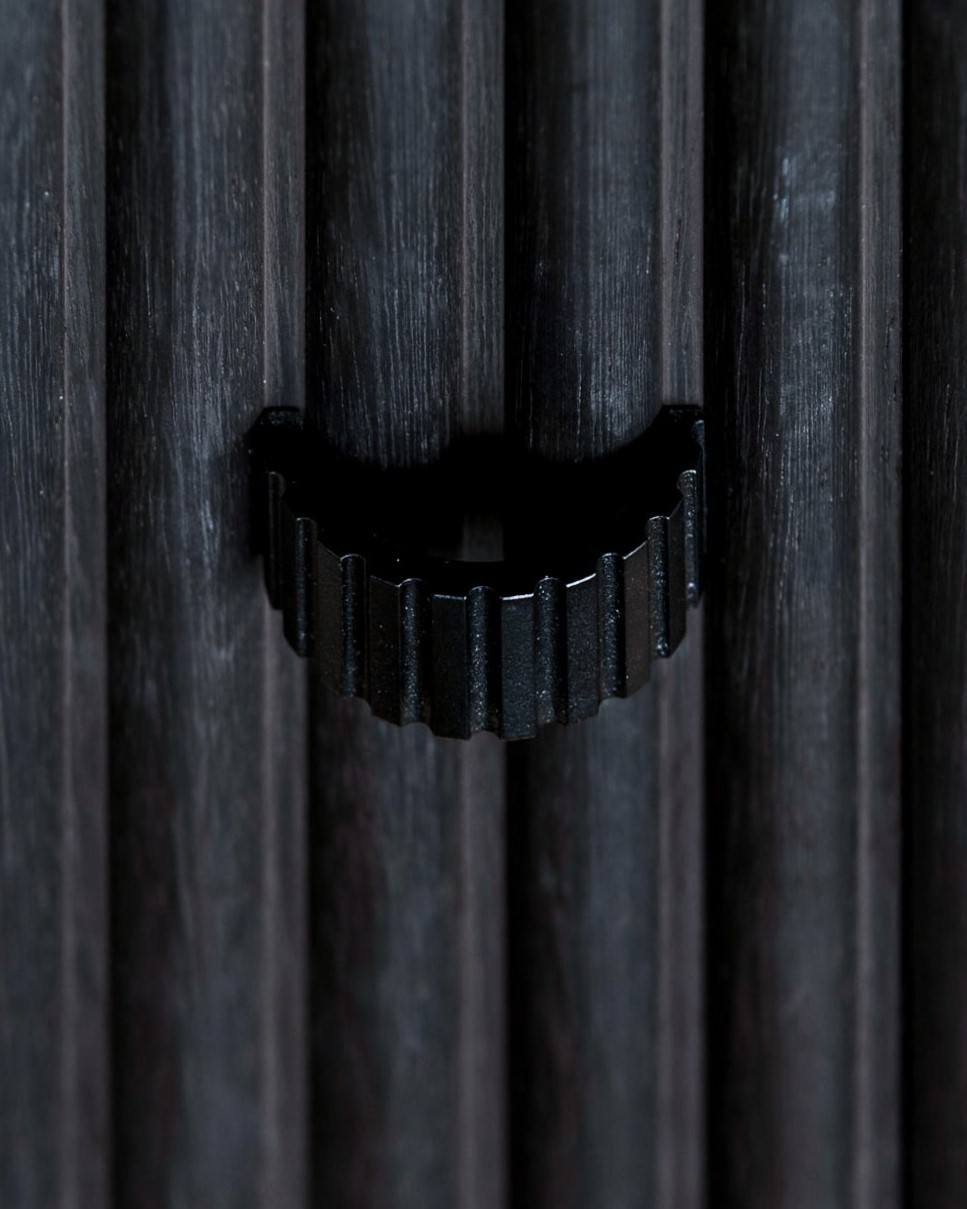- Projects 2022-23
- /
- Interior design
- /
- Contemporary interiors
- /
- THE FIFTH FLOOR
Project is silver winner 2022/23
When projects come true
Project is silver winner 2022/23
The connection of two apartments created the opportunity to make a 32-meter-long loft with a unique panoramic view on the Antwerp Scheldt Quays. The starting point for the interior renovation was an experiment in contemporary living. The result is a powerful, contemporary statement, entering a dialogue with the distinctive view over the Scheldt and its banks. The kitchen serves as a connecting bar between the living and dining room. The use of mirror glass in the wine cabinet ensures the connection with the river while cooking. The references to the Scheldt find their way to the rest of the interior design: With the right light, the Evolin natural stone flooring seems to extend the river right into the loft. The wavy pattern on the cabinet is also a link to the waves of the river, and separates the day from the night area. These waves can also be found in the bespoke door knobs for the cabinets, which are also designed by our B BRAND studio. Last but not least, the floating cabinets behind the kitchen are made from an innovative quartz veneer with the same sparkles as those on the river.
Dark and intimate materials were used. The black texture painting on the walls and ceilings creates a bold, yet intimate atmosphere. The fully glazed façade makes this choice possible. This combined with the carefully developed lighting plan, creates a unique atmosphere at night that reminds to an exclusive club or cocktail bar. The two large 98” screens in the living and dining room enforce the cosmopolitan character of the loft.
The tailor made B BRAND furniture in this project finishes it off. In the dining and living room a bespoke version of the CROSS table was placed, finished in black stained wood and green anodized legs. Our SHARDS and two prototypes of the STACK stool serve a multifunctional purpose around the kitchen bar.
