- Projects 2023-24
- /
- Interior design
- /
- Contemporary interiors
- /
- Matski House
Matski House
ZROBIM architects – an advocate of cubic formula minimalism – is announcing a modern vision of fachwerk technology and traditional downshifting living. Free from fences, with 65% of panoramic glazing, no inside doors, this house is the manifest of exposed brave life on stage, which is fairly unique at this latitude. Andrus Bezdar, the architect of the concept and the 33-year-old CEO of the international architectural studio, drives half an hour north of Minsk, to the place where his great-grandfather’s roots lay. He discovers his lot and starts designing his ultimate dream home, a grow-out dwelling that can be extended potentially as the family grows adding more living space. In the heart of the house rests an atrium with a living nut tree. A life form within the concrete. It changes according to the seasons and you live with it through all the changes observing the cycles of nature. Moreover, the tree is visible from all rooms of the house. It is around the atrium that the layout of the house was drawn up, which here is disclosed, i.e. free: it allows you to move around the house in different ways without the use of traditional corridors. Room ceiling heights are proportional to their area. Therefore, in the hallways and corridors the ceiling height is 2.5 m and the ceiling is white in color to expand the space. In the living areas, the ceiling height is 3 m and it is made of fine wooden planks, which were made individually and are removable for access to hidden communications. The monochromatic color scheme is complemented by a natural palette of materials: the natural color of wood in the ceiling and furniture, monolithic arch concrete and polished metal. At the same time, 95% of the furniture and lighting are custom solutions, made according to the individual sketches of the owner of the house. Hence, the interior fully reflects the needs and character of its owner and forms an impression of expensive natural minimalism. With such symbiosis of harmony with nature, innovation, and exclusive design, the Matski House not only amazes but also becomes a manual for creating a functional and aesthetic space.
-

Matski House Exterior
Photographer: Kasia Syromolot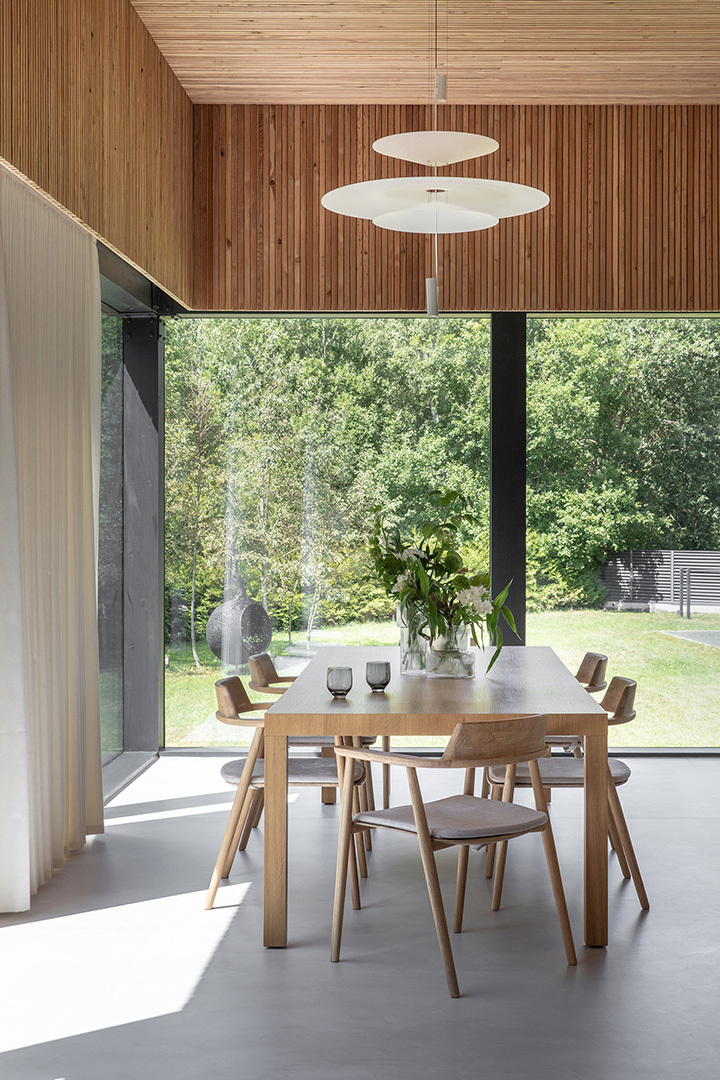
Matski House Kitchen Area
Photographer: Kasia Syromolot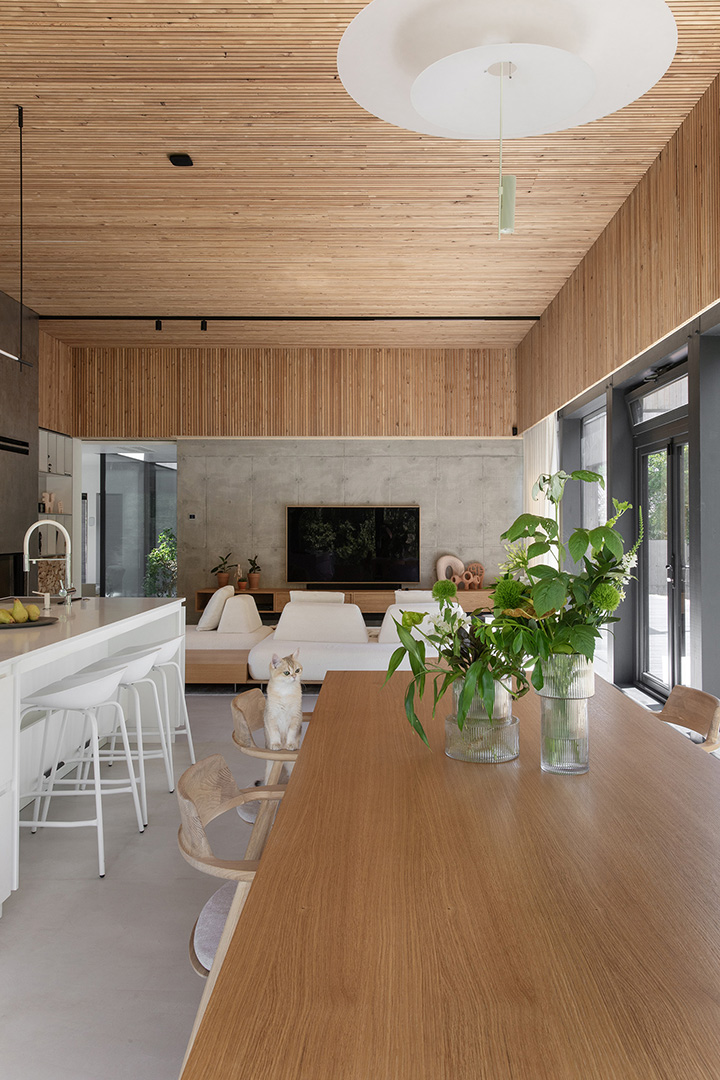
Matski House Kitchen Area
Photographer: Kasia Syromolot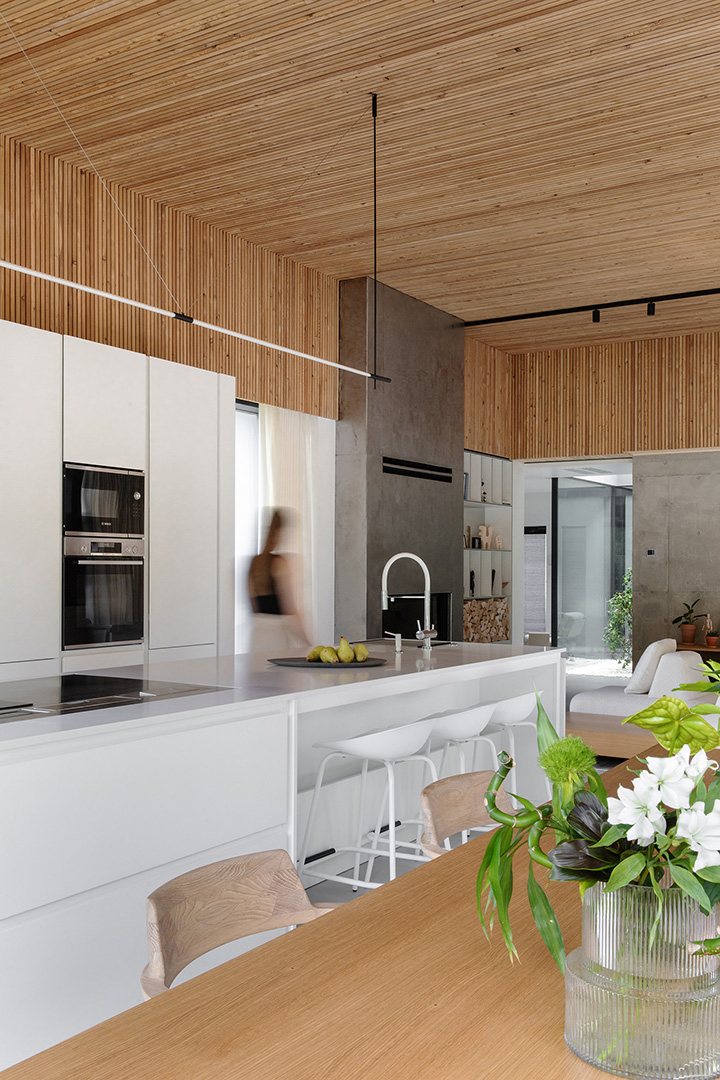
Matski House
The Architect's Less is More Residence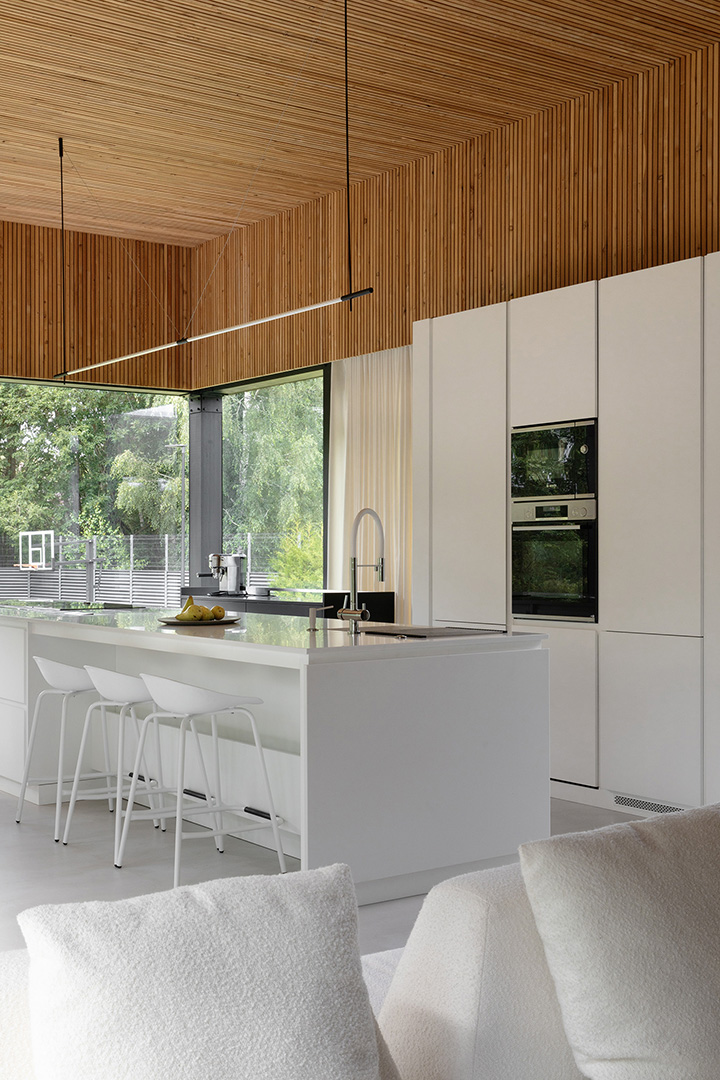
Matski House Kitchen Area
Photographer: Kasia Syromolot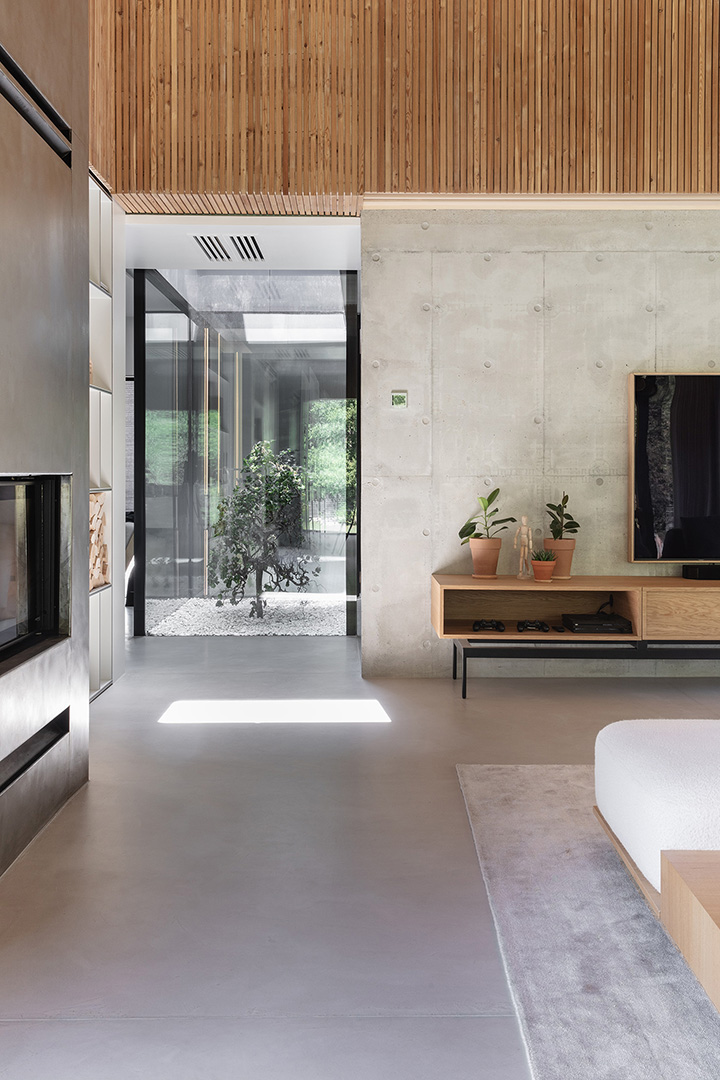
Matski House Lounge Space
Photographer: Kasia Syromolot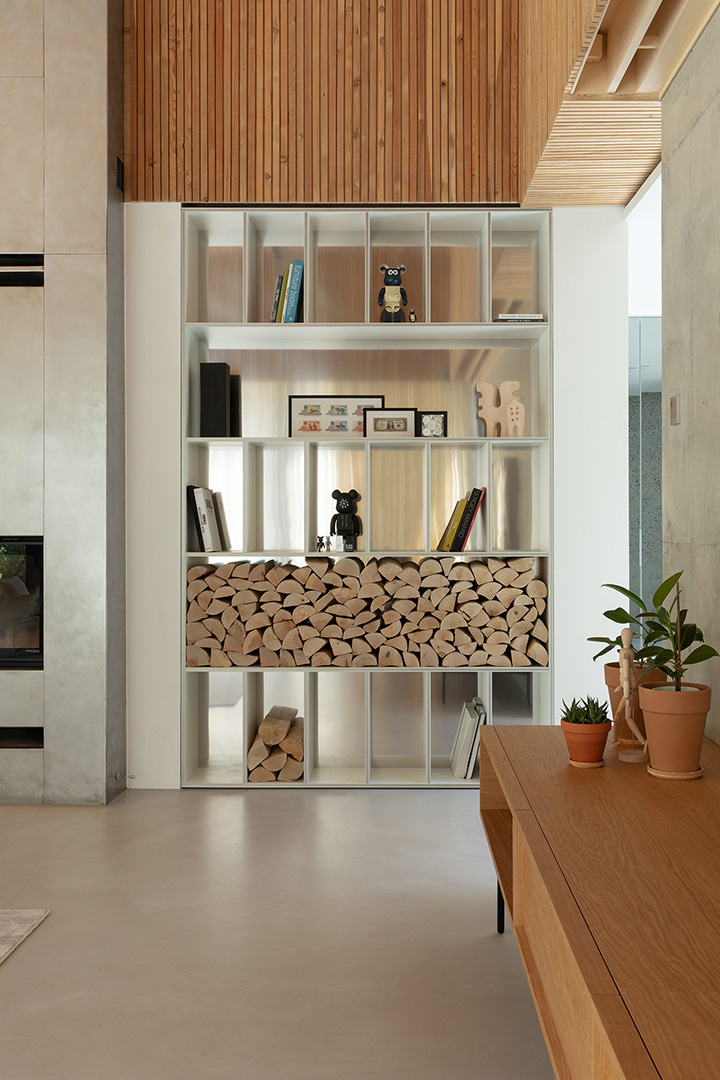
Matski House Lounge Space
Photographer: Kasia Syromolot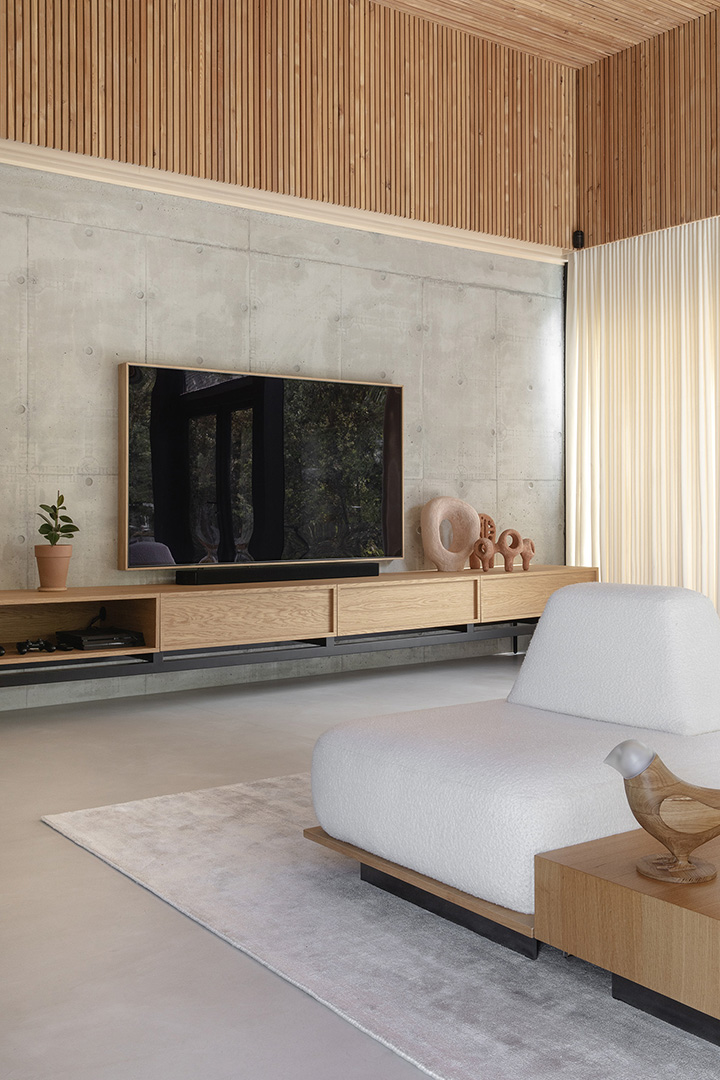
Matski House Lounge Space
Photographer: Kasia Syromolot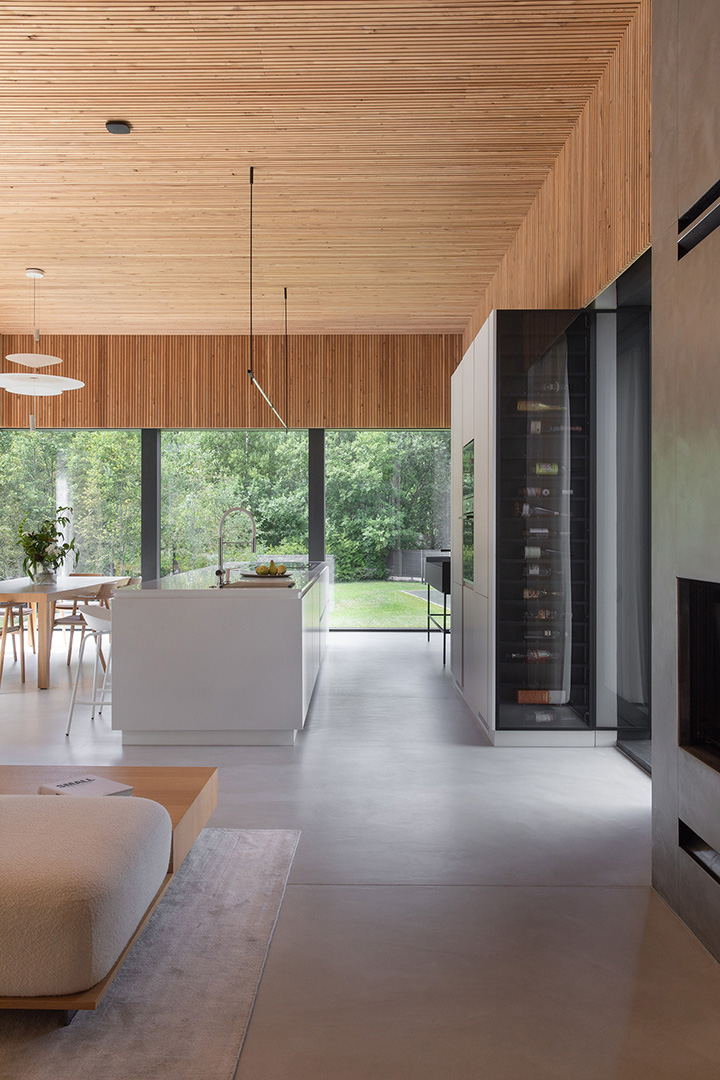
Matski House Lounge Space
Photographer: Kasia Syromolot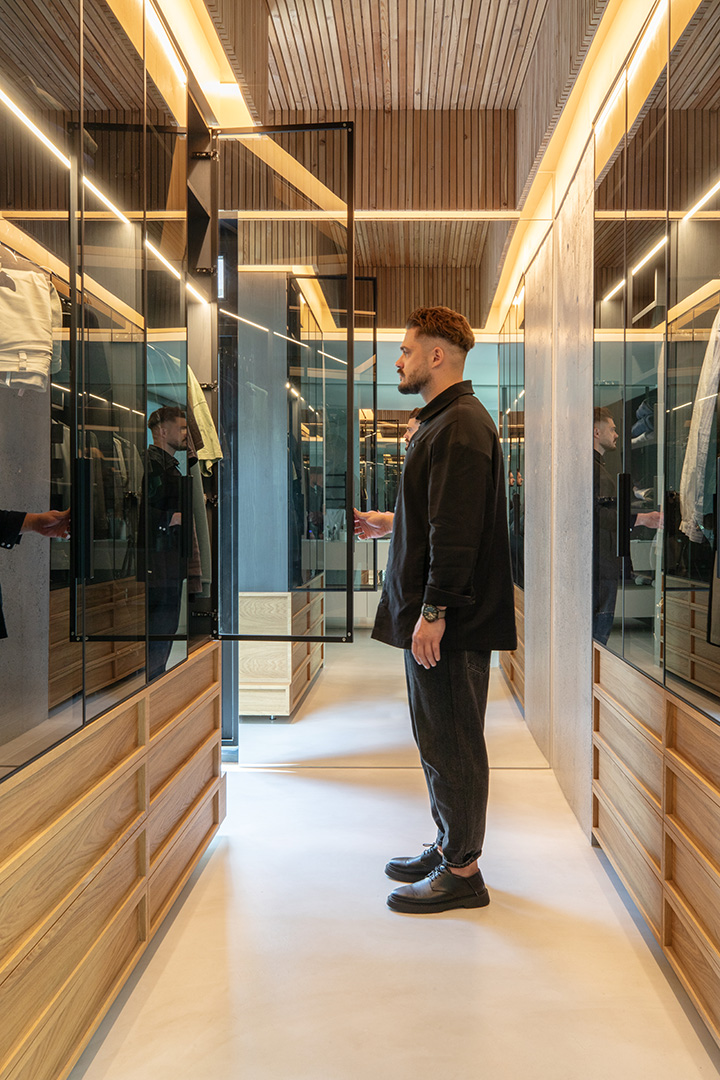
Matski House Primary Bedroom
Photographer: Kasia Syromolot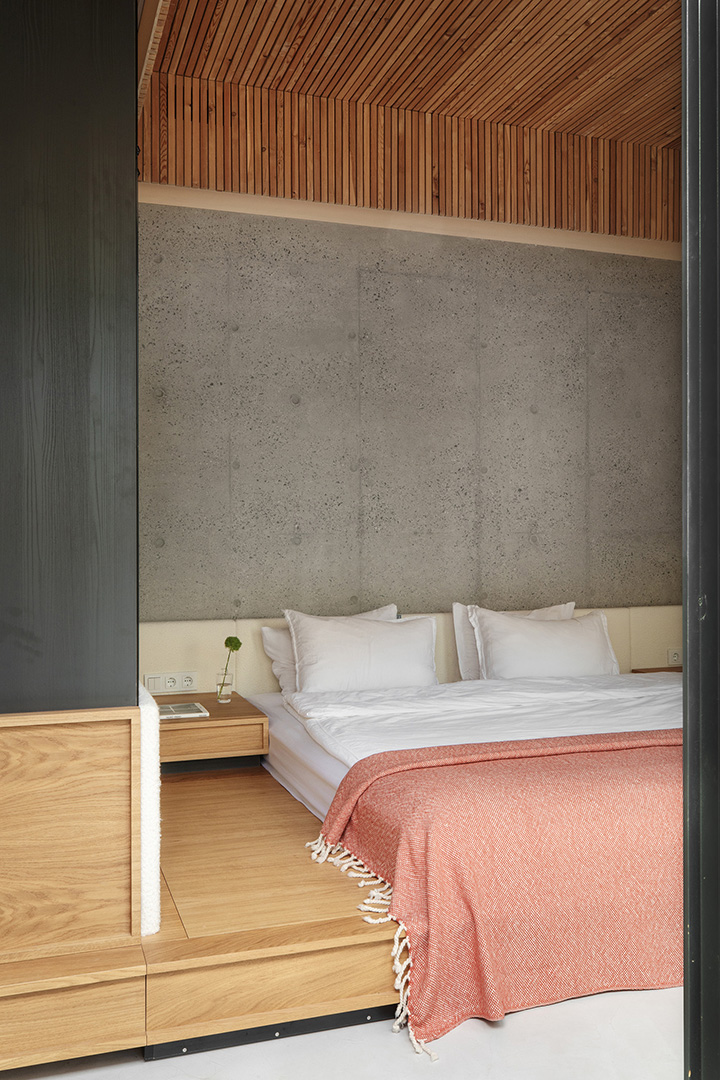
Matski House Primary Bedroom
Photographer: Kasia Syromolot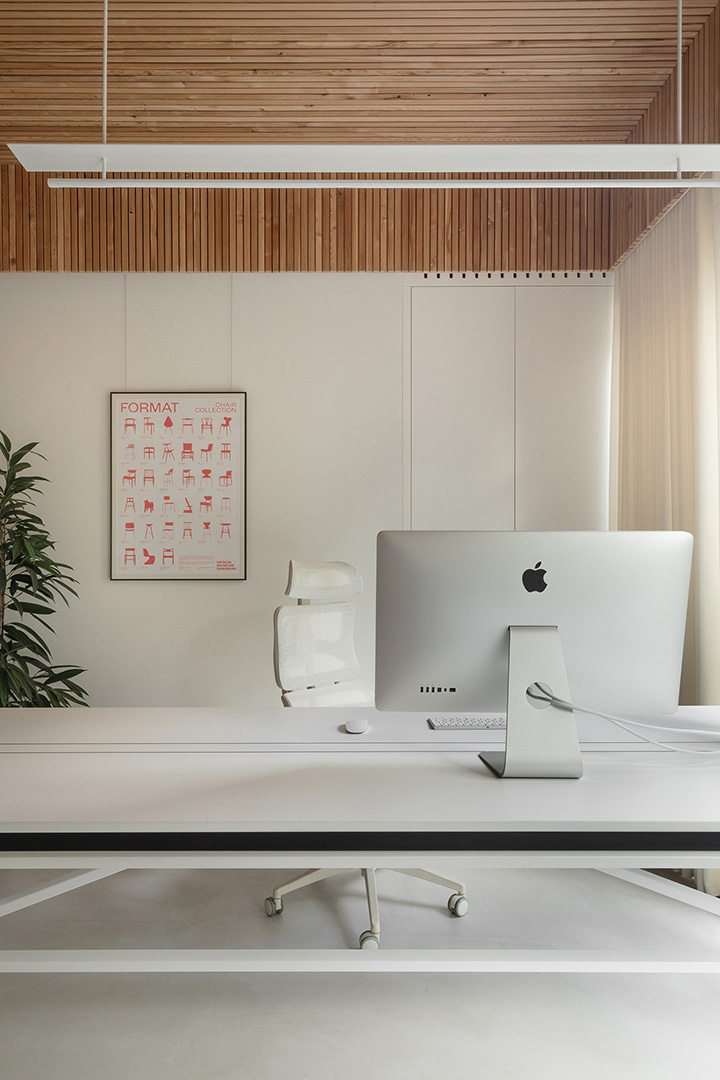
Matski House Office
Photographer: Kasia Syromolot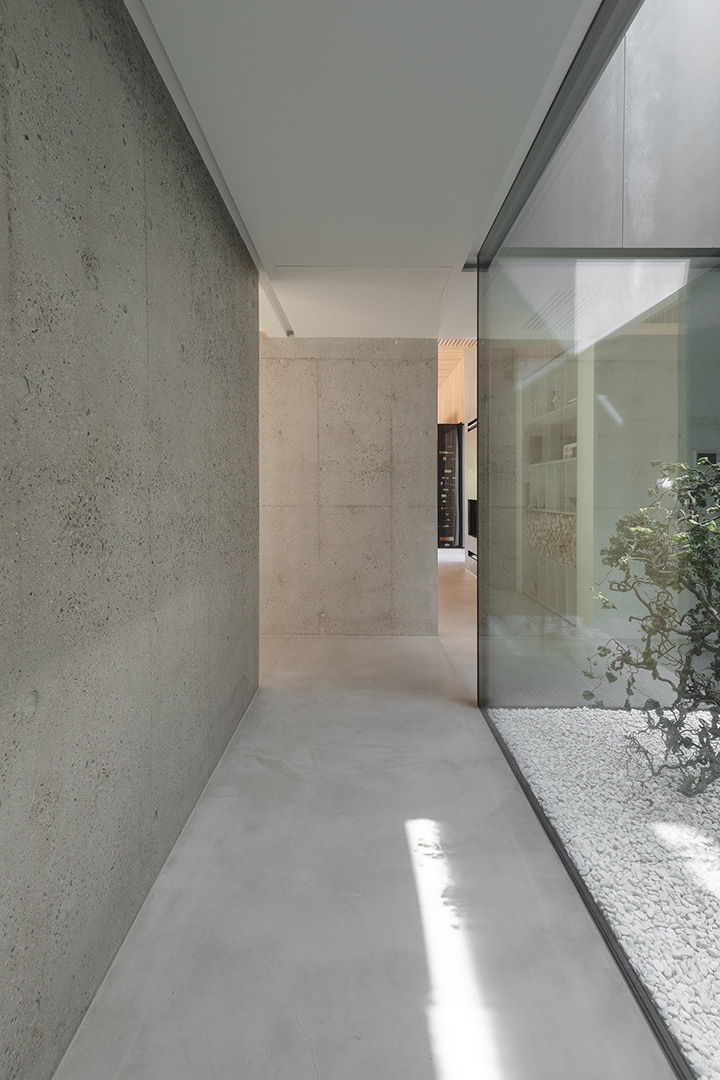
Matski House Atrium
Photographer: Kasia Syromolot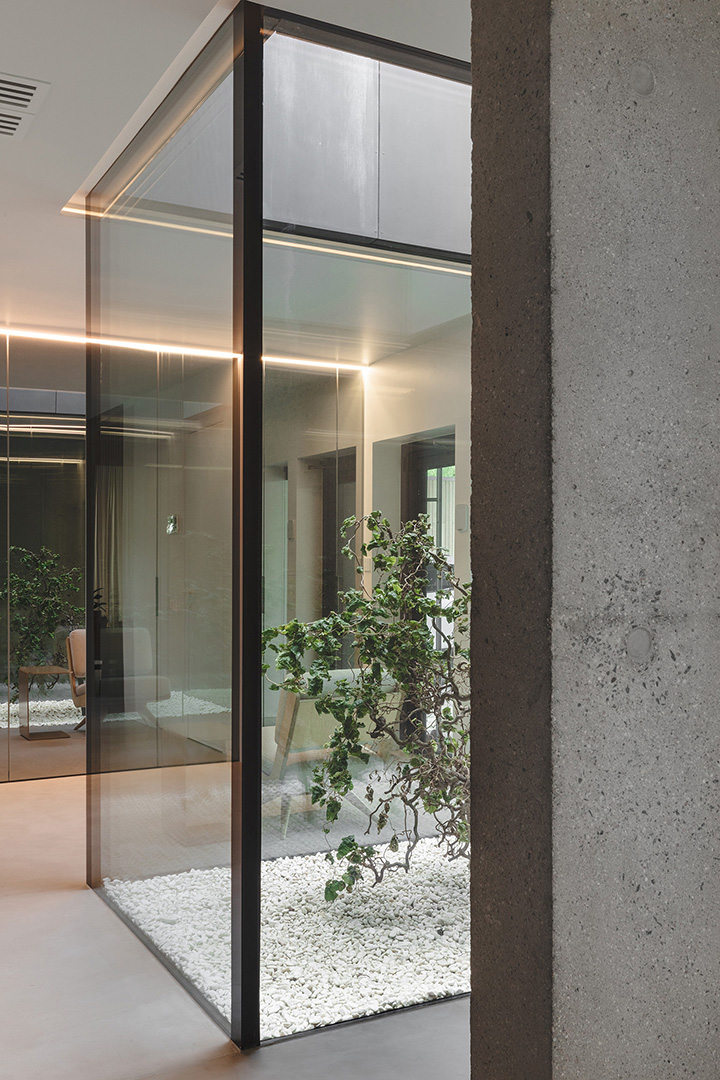
Matski House Atrium
Photographer: Kasia Syromolot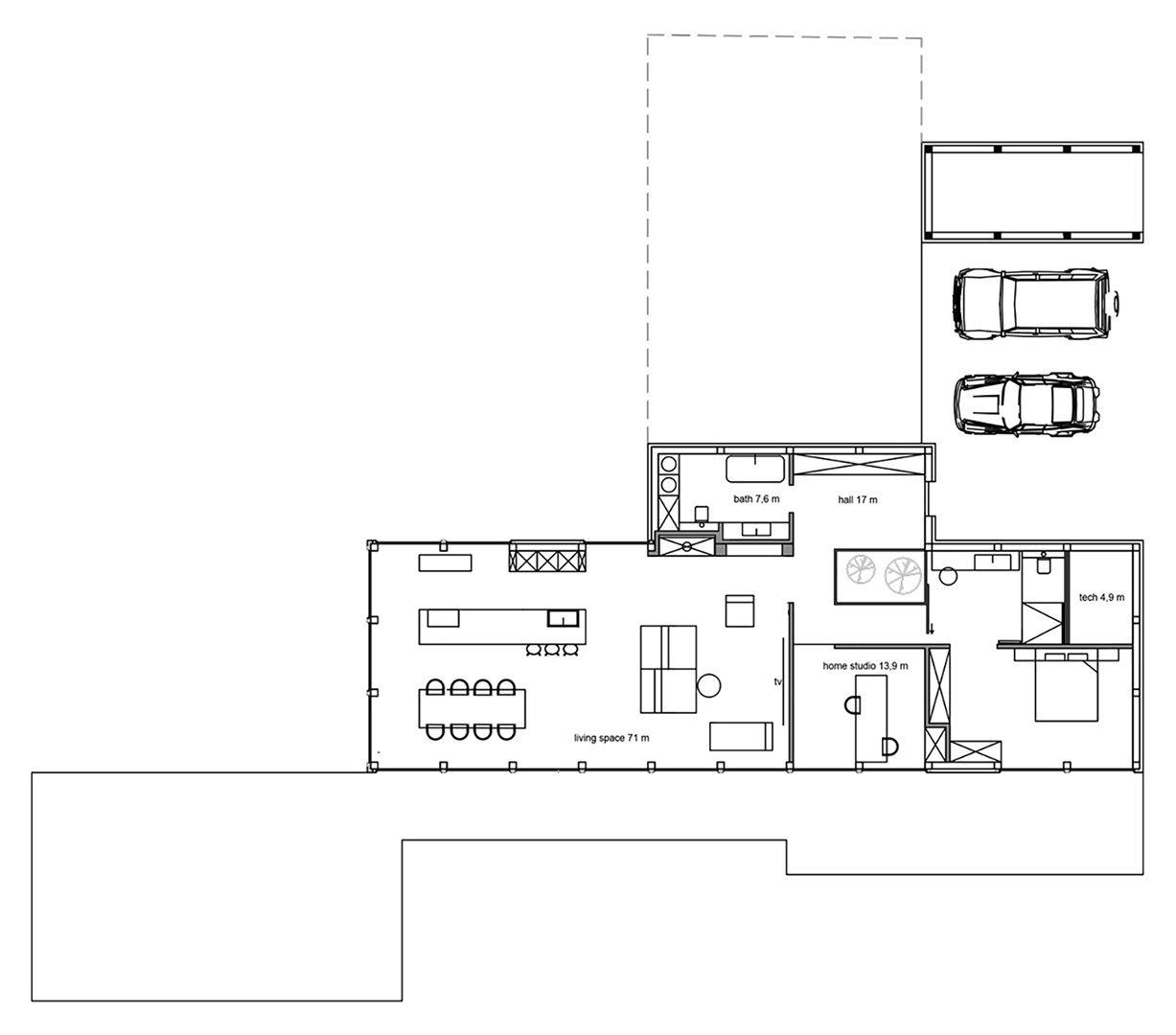
Matski House Layout
ZROBIM architects - https://www.youtube.com/watch?v=7HczMEGViQI&t=1s
- Andrus Bezdar
- ZROBIM architects
