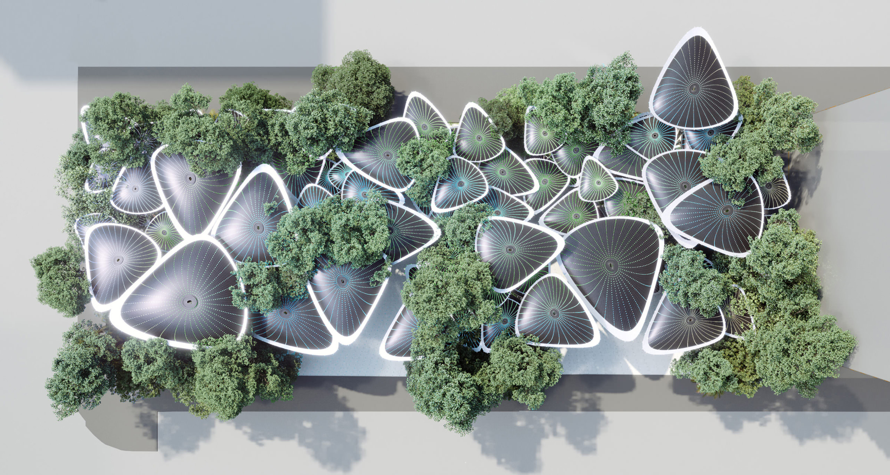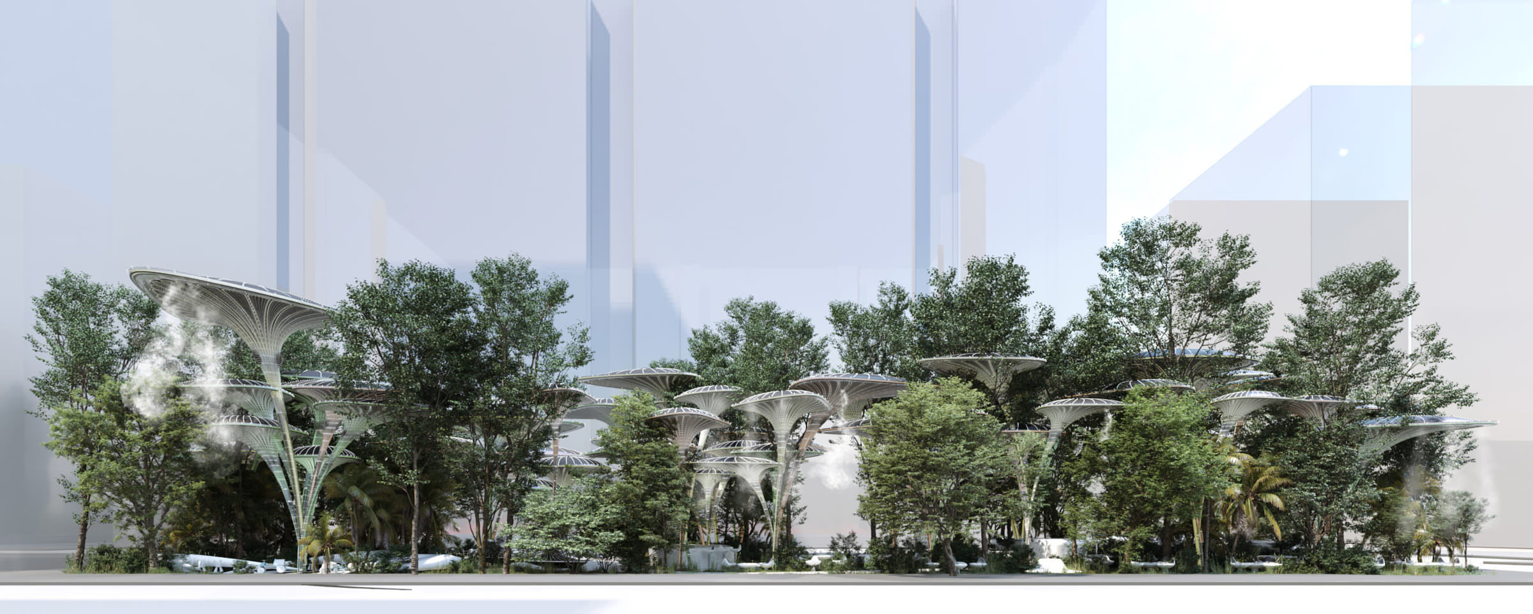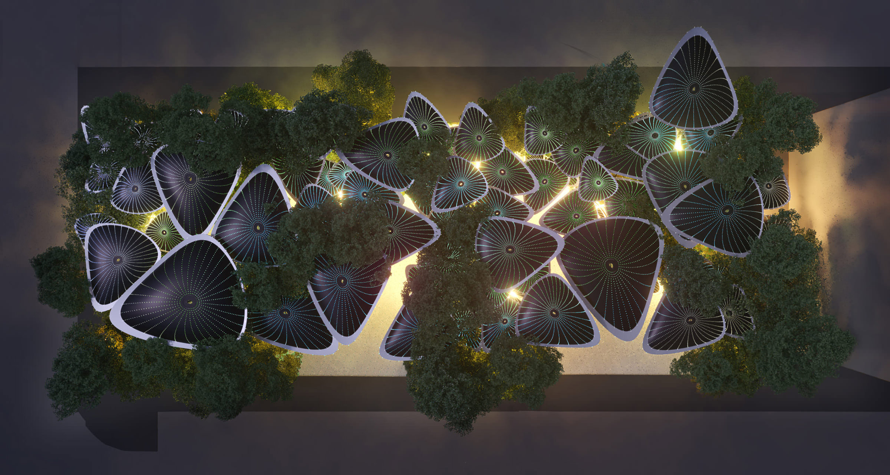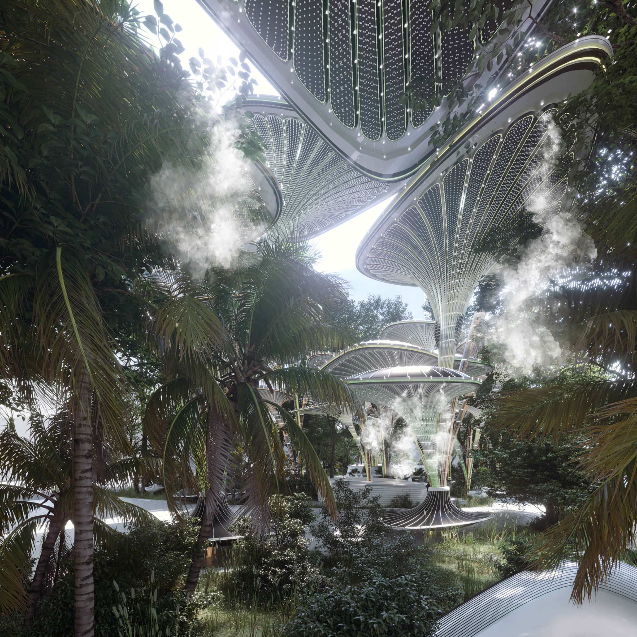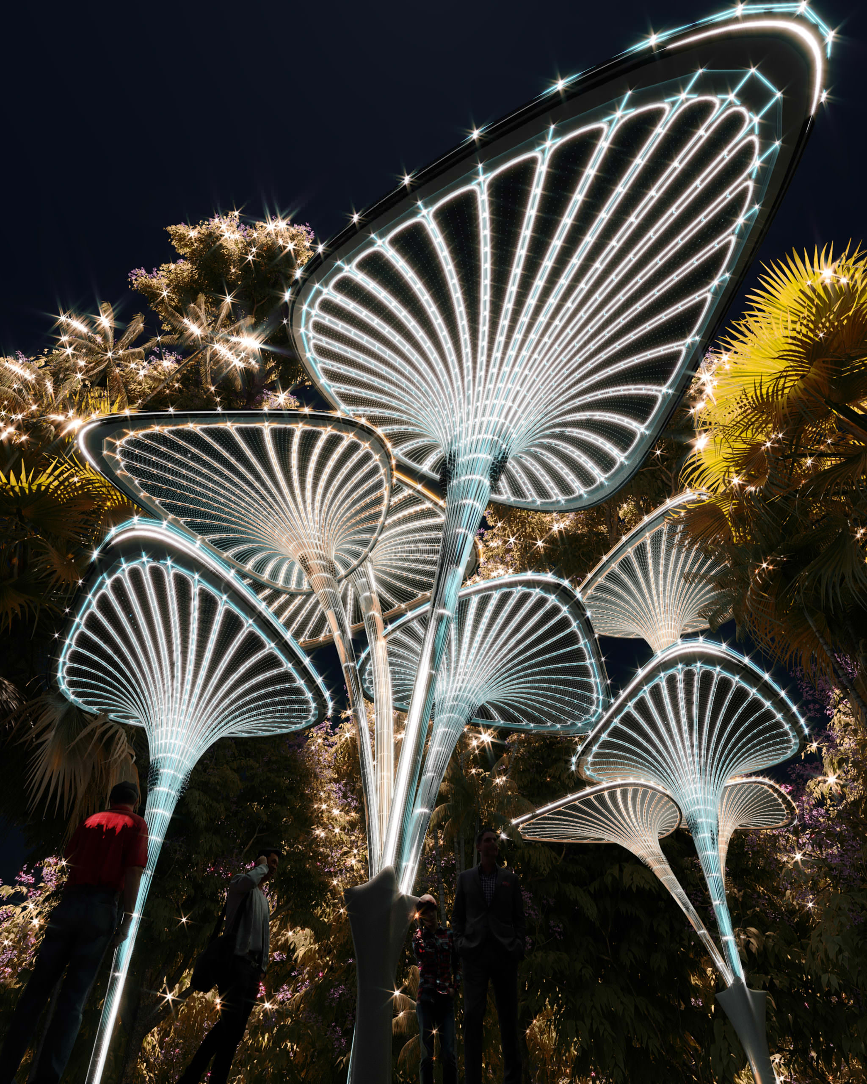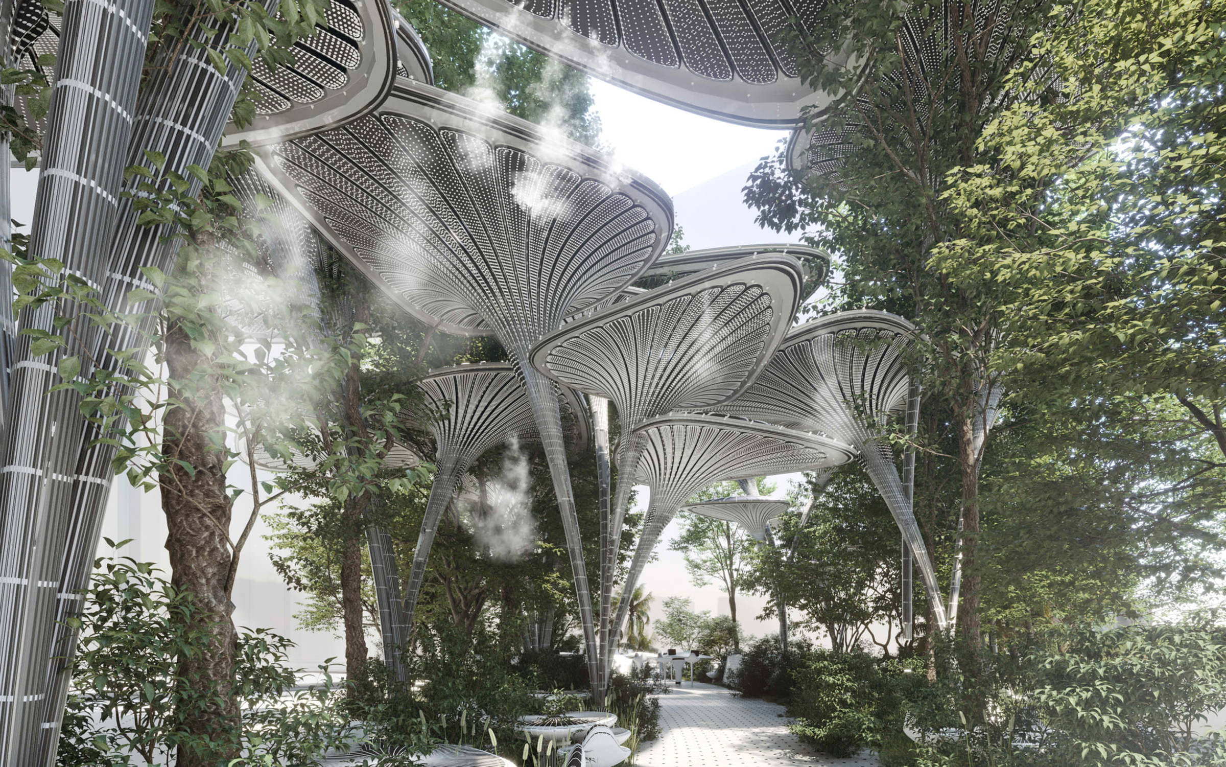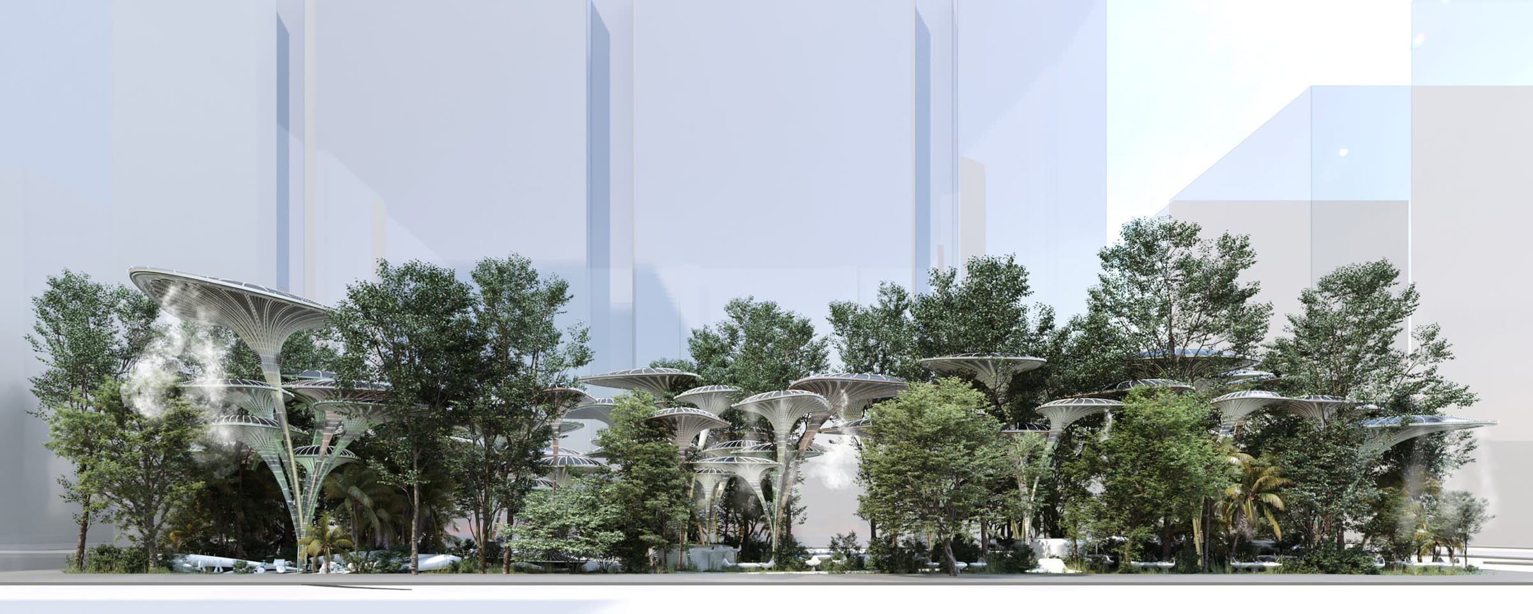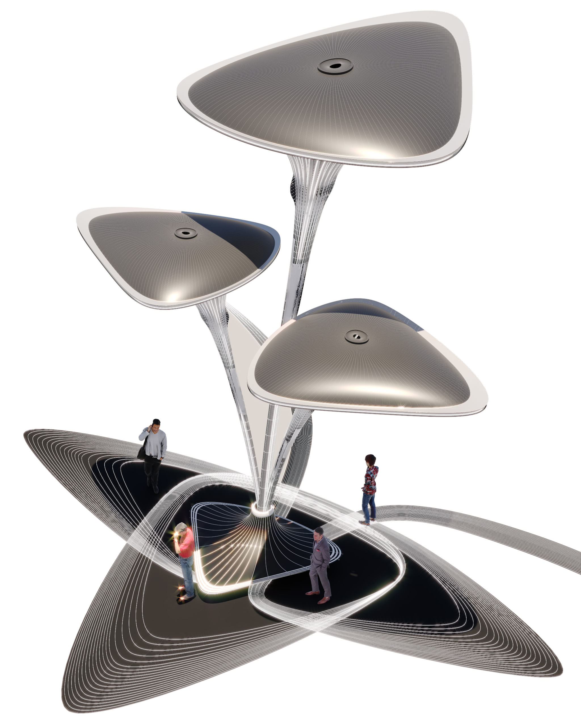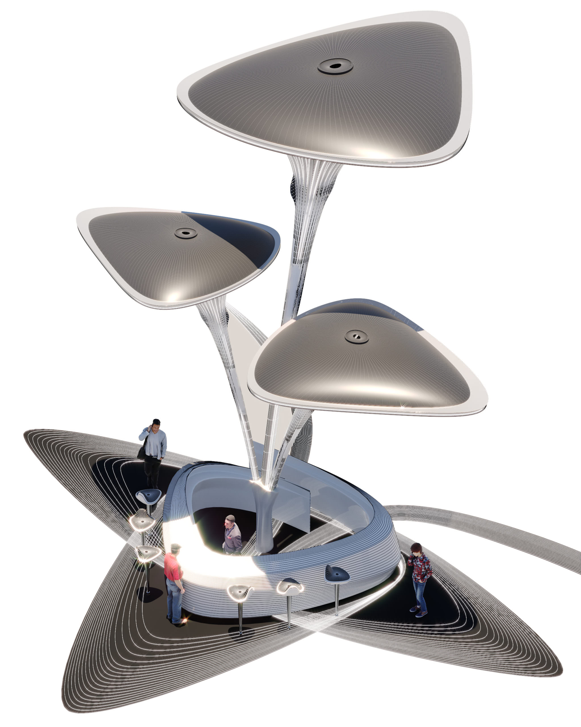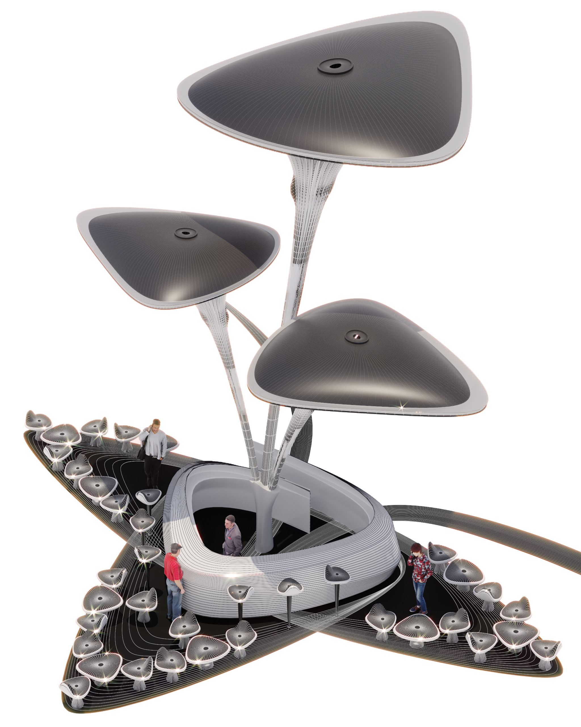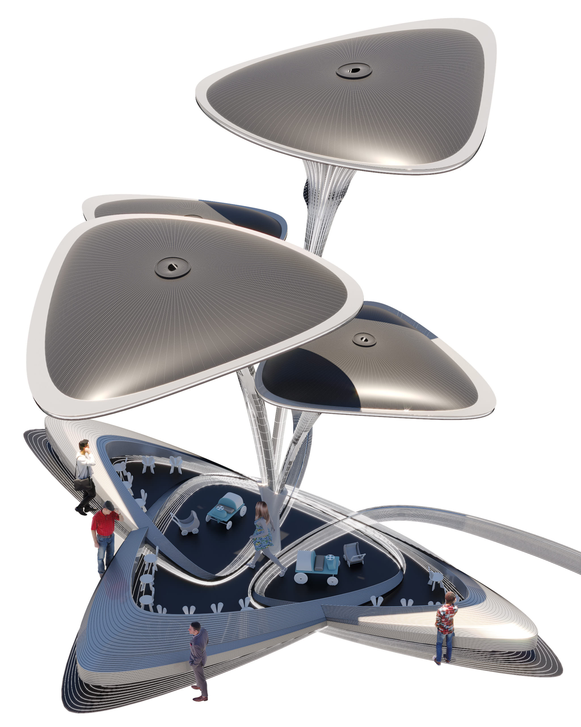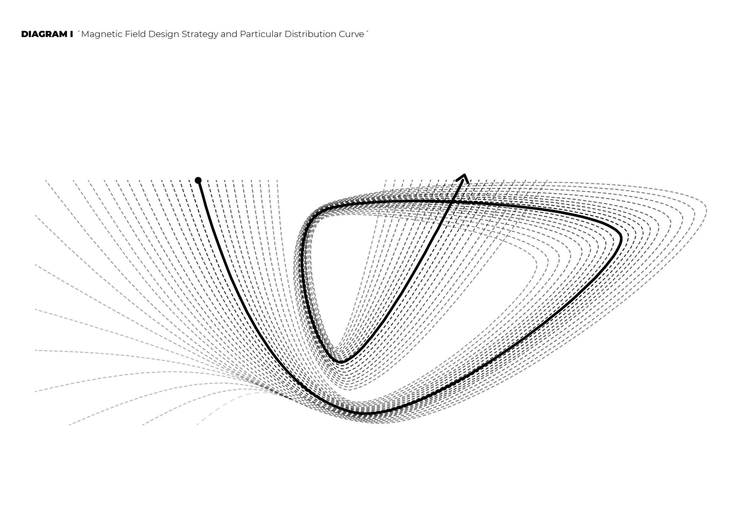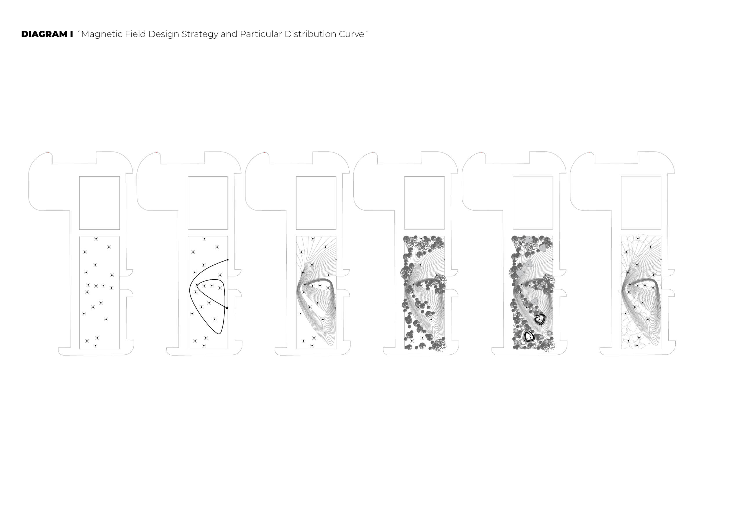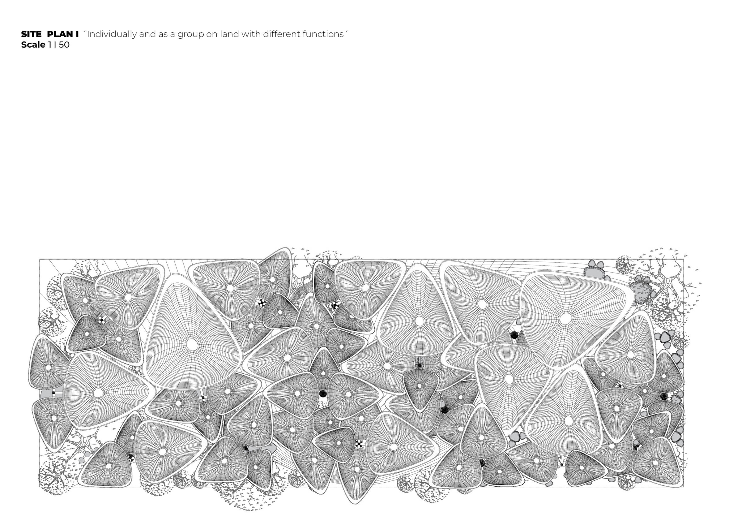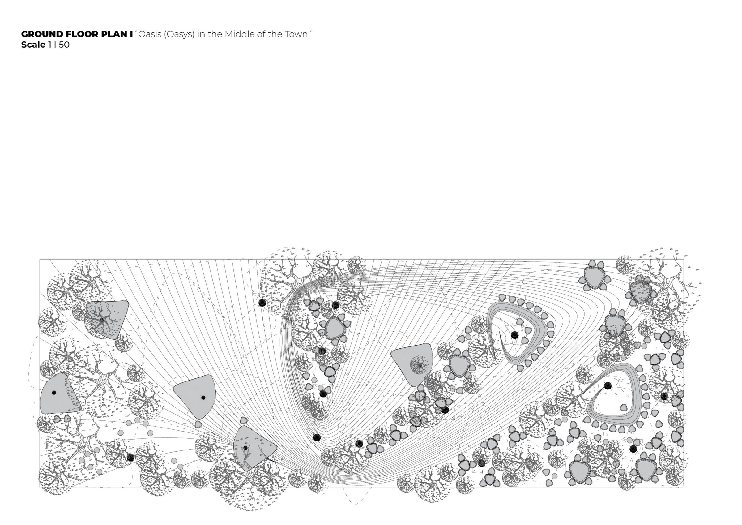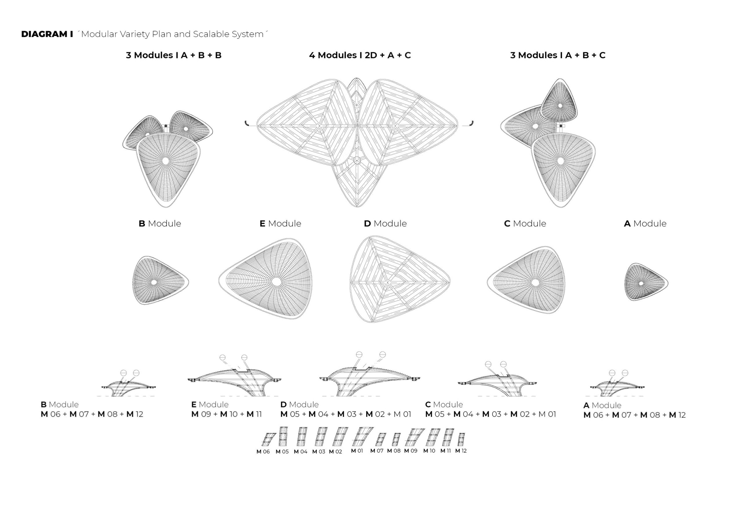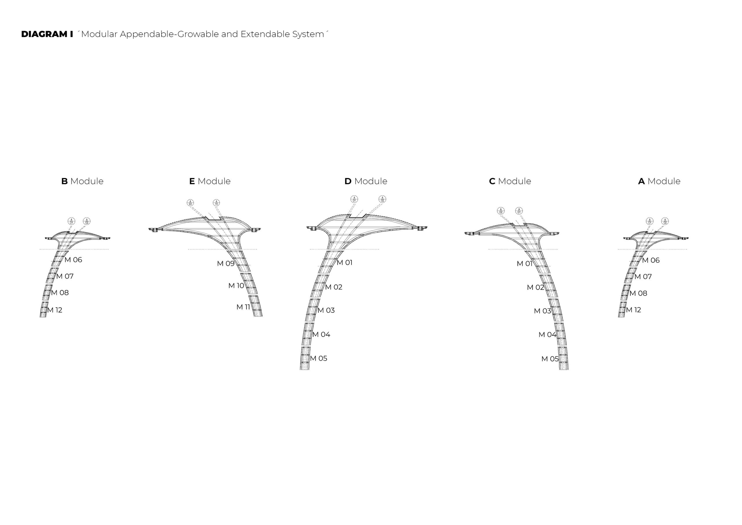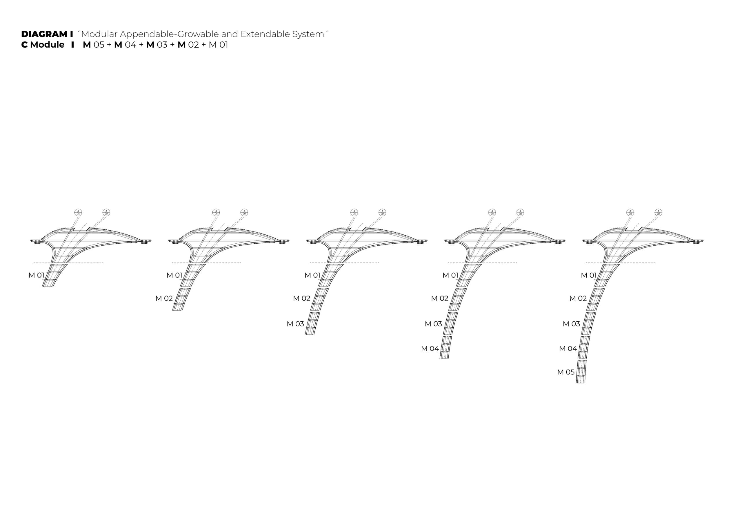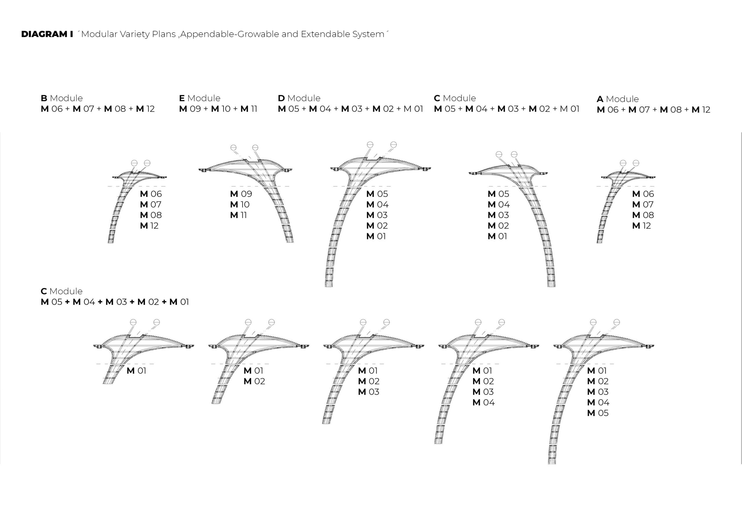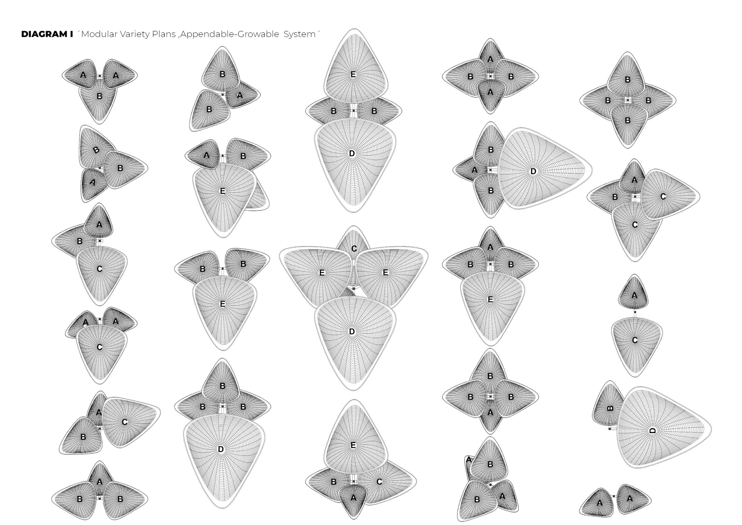- Projects 2022-23
- /
- Design
- /
- Park & garden
- /
- The Artificial Breathing Palm modular structure system, Oasys + System
The Artificial Breathing Palm modular structure system, Oasys + System
We have designed an Oasis that protects Abu Dhabi’s residents and makes their lives more environmentally sustainable and healthy for them to be able to use outdoor spaces more effectively in their daily routines. It is important that we keep the residents socially and physically engaged with their surroundings by increasing their desire to interact with outdoor spaces. So we have designed a multi-use space in which it will act as a refuge from the surrounding areas that are overheated. There can be temporary pop-up stands, cafes, sitting areas, exhibitions sites, nature retreats, etc. The Oasis we have created answers all the issues of modern urban and social space development that we face in such environments in the region. Our design stands as a barrier from heat, UV rays, noise, and wind.
The Artificial Breathing Palm modular structure system, ‘Oasys’ is inspired by palm leaves to create a real oasis. You can see that already it has a unique aesthetic look from the surrounding areas as well as keeping in touch with the local cultural heritage and landscape of historical and modern design. The “Oasis” design concept has been influenced by the need to create a greener city as well as creating a real oasis in the middle of the city. The Oasis is designed not only for today but for the future in mind too. We also offer to distribute the ‘The Oasys design concept’ around Abu Dhabi to make the city greener. Besides the flexible and replaceable design line, any outdoor functions are adapted easily into the ‘Oasys’ concept mechanism that can be replicated easily to form a network of hubs and center points in which they act as islands of rest places, socializing and sociable communal for the collective and community. The modular design allows groupings of the palm structures that can be implemented in various and multiple spaces of all scales and environments as each module is scalable to need. The foundations that house all the water storage and vital equipment will be set up first to the appointed land where cooling is required. Our installation modules can be temporary as to when needed and focus on the shoulder months of May to October as well as permanent.
The palm canopies are underlined with nozzles that spray mist into the air to create a cooler environment. This in return will keep the temperature low and controllable in the Oasis area. We wanted to create cool and breathable outdoor spaces. We will collect and harvest solar energy with solar panels placed on the roofs of the palms. With the foundation housing storage units, we will be able to store electricity as well as able to distribute it at outlet points. The palms and branches of the structure allow protection from wind and sound. We would like to block out all external effects from the surrounding area and stop them from entering the space, as wind and noise. This allows for creating a calm and peaceful environment. We also will have trees surrounding the structure to create an extra-eco space. This will also help with deflecting wind and sound and creating fresh air and creating habitat and sanctuary for birds. When it turns dark, the lights come on. Fitted under the palms are lights that will be interactive. They will be used to create a mood-setting environment for each and any occasion. Blue lights on the modules will resemble the Sky, as the yellow lights represent the Sun and green is also a reflection of Ecology. ‘The Artificial Breathing Palm modular structure system´ will act as an atmosphere would be also an Exhibition space for Art Installations, design weeks, and so on, we are sure that the atmosphere will excite the users from children to the elder people.
Designers/Architects
OZNUR PINAR CER & DANILO PETTA
Company
MASK Architects

