The Artificial Breathing Palm modular structure system, ‘ Oasys + System ’
Shortlist 2021About Project
Oasys + System is designed for reducing the heat island effect addressed by the Global Crisis, Climate Change, and to create comfortable outdoor conditions for residents of the Middle East for carrying out their routine daily life outdoors without feeling hot. As Architects and as Designers, we significantly believe that, in the progress of its distribution to the whole middle east which is an allocated area, We will gain affecting solutions for Global crises such as Climate change, overheating. With this nomination, we want to show how Architects and Designers are contributing their creativity to the global crisis in the present and creating a habitable area for people. With this project, we want to show How the Architectural and Industrial Design projects are working harmoniously using Architecture, Product Design, Art, and 5 types of Technology. (Mechanical,Electronic, Architecture-Innovation..etc ). As Architects and Designers, we would like to show our abilities to contribute to the Global crisis by using today’s technologies in a functional, aesthetic way. With this entry, we hope to get a chance to realize them.
We have designed The ‘Oasys’ as an Oasis that is located in the middle of the city to our allocated space in which we will transform the space into a comfortable habitable area for the residents of Abu Dhabi. We see and realize the need for such measures to be taken to create such spaces in our developing societies. As Abu Dhabi seeks to grow its vibrant and diverse city, it can be seen that it has growing industries in tourism, education, finance, and culture that allow Abu Dhabi to thrive. So we agree that outdoor thermal comfort installments are important to public and private spaces as well as the sectors that will see the ease of threat from climate change to the urban development and society.
We have designed an Oasis that protects Abu Dhabi’s residents and makes their lives more environmentally sustainable and healthy for them to be able to use outdoor spaces more effectively in their daily routines. It is important that we keep the residents socially and physically engaged with their surroundings by increasing their desire to interact with outdoor spaces. So we have designed a multi-use space in which it will act as a refuge from the surrounding areas that are overheated. There can be temporary pop-up stands, cafes, sitting areas, exhibitions sites, nature retreats, etc. The Oasis we have created answers all the issues of modern urban and social space development that we face in such environments in the region. Our design stands as a barrier from heat, UV rays, noise, and wind.
The Artificial Breathing Palm modular structure system, ‘Oasys’ is inspired by palm leaves to create a real oasis. You can see that already it has a unique aesthetic look from the surrounding areas as well as keeping in touch with the local cultural heritage and landscape of historical and modern design. The “Oasis” design concept has been influenced by the need to create a greener city as well as creating a real oasis in the middle of the city. The Oasis is designed not only for today but for the future in mind too. We also offer to distribute the ‘The Oasys design concept’ around Abu Dhabi to make the city greener. Besides the flexible and replaceable design line, any outdoor functions are adapted easily into the ‘Oasys’ concept mechanism that can be replicated easily to form a network of hubs and center points in which they act as islands of rest places, socializing and sociable communal for the collective and community. The modular design allows groupings of the palm structures that can be implemented in various and multiple spaces of all scales and environments as each module is scalable to need. The foundations that house all the water storage and vital equipment will be set up first to the appointed land where cooling is required. Our installation modules can be temporary as to when needed and focus on the shoulder months of May to October as well as permanent.
The palm canopies are underlined with nozzles that spray mist into the air to create a cooler environment. This in return will keep the temperature low and controllable in the Oasis area. We wanted to create cool and breathable outdoor spaces. We will collect and harvest solar energy with solar panels placed on the roofs of the palms. With the foundation housing storage units, we will be able to store electricity as well as able to distribute it at outlet points. The palms and branches of the structure allow protection from wind and sound. We would like to block out all external effects from the surrounding area and stop them from entering the space, as wind and noise. This allows for creating a calm and peaceful environment. We also will have trees surrounding the structure to create an extra-eco space. This will also help with deflecting wind and sound and creating fresh air and creating habitat and sanctuary for birds. When it turns dark, the lights come on. Fitted under the palms are lights that will be interactive. They will be used to create a mood-setting environment for each and any occasion. Blue lights on the modules will resemble the Sky, as the yellow lights represent the Sun and green is also a reflection of Ecology. ‘The Artificial Breathing Palm modular structure system´ will act as an atmosphere would be also an Exhibition space for Art Installations, design weeks, and so on, we are sure that the atmosphere will excite the users from children to the elder people.
Foundation base on nominated land around Abu Dhabi
The advantage of the flexible modular system design is that the foundation base will house all of the functional technical data (water and electric supplier pipes and the steel structure) will be distributed and built upon all selected and marked land to provide a network of foundations for future requirements. Briefly, we are to offer a service to set up the base foundations on all nominated land areas for the Cooling Design around Abu Dhabi. After we have built and distributed the foundations on nominated land, we will have a network grid of foundation bases ready, meanwhile, the land can and will be used as any public zone, ready for when the site needs any cooling system. The process of setting up the system is very easy and quick as we already have foundations set up with the essential equipment (water, electric, and structure requirements).
While our structures can be temporary, it is important that we are able to keep them up to create a spatial area for permanent social spaces.
Individually and as a group on Land with different functions.
At the same time, the modular variation can be used in groups, or they can even be distributed individually depending on required variations and use in the public space. As you can see, the area under the canopy can provide many different functions of social space for example sitting, cafe, playground, open-reading zone…etc.So our design will provide any requirements with the option of flexibility, expand-ability, development, and open design solution.
Modular System that can extendable by adding branch pieces
We have different dimensions and scales based on 5 modules which are A, B, C, D, and E. With this in mind, our structure can be set up to any variation needed and necessary for the space it is intended for. All our modules can connect together with their different scales to create unique spaces. We can group each module in different variations and customize each design layout and make it a bespoke setup for its intended use at each space. With this function, the design and setup are scalable to any area size required. This allows it to be mobile in any space or land of Abu Dhabi in which this cooling system is required. Modular branch pieces will provide a variety of height creation by using modules A, B, C, D, and E to create different height requirements on outdoor comfort conditions. Inside of the branch will have a space for technical equipment to provide a clear and order construction technique and modifying.
The foundation base will house all of the functional technical data (water and electric suppliers pipes and the steel structure) will be distributed and built upon all the selected and marked land to provide a network of foundations for future requirements. The foundation has all the required equipment for the mist cooling system and steel construction elements of the Oasys structure. The foundation also provides housing for the water tank and solar energy collector which comes from the solar panels located on the roof.
System Section with mist Cooling System in Structure
The main body of the steel structure is connected with the concrete foundation at the basement level. Each Oasys system has the main steel structure in the middle of the body. Interconnecting beams that are joined through the main steel structure are all run through the middle. Therefore, all loads which are dead and live are transferred with the main steel structure of the body centrally. We created a double-layered surface to create a gap between the main steel structure and the finished cladding material. The gap will provide exterior dote lighting equipment requirements, it will be illuminated by lighting. Exterior cladding material is 30% glossed-transparency material, with a double-layered gap that will provide a deepness perception. When you look at the bottom surfaces, we have 26 pieces of custom-patterned-perforated and illuminated metal surfaces that have a Custom Designed Cooling Nebulizing Nozzle with a Fun System.
The nozzles and lighting circles are mixed randomly together to provide different variations. Custom Designed Cooling Nebulizing Nozzle with Fun System high-pressure misting fans on the land that are extremely effective in lowering the temperature on an outdoor patio by up to 30 degrees. These misting fans are equipped with Custom Designed Cooling Nebulizing Nozzle with a Fun System that releases a fine mist of water into the air. The water mist evaporates when contacting with the air to provide maximum cooling without the residual effects of moisture or wetting the ground. The high-pressure misting fans will enable citizens to spend countless hours outside, even amidst extreme heat and humidity. High-pressure systems can more effectively control odors and dust.
Mist can also clean the surrounding area away from dust, smoke, and other common pollutants. High-pressure systems will bring immense relief to pets suffering from the oppressive heat. Battery-powered and self-powering water timers, ACP Controller, flow meter, time, pressure, and temperature sensors are also available in our Oasys system. Through the smart temperature sensor, it can provide different high-pressures according to the requirement of the outdoor comfort conditions. All systems will be adjustable and controllable by technological advancement (Smartphone applications and Arduino electronic cards).
-
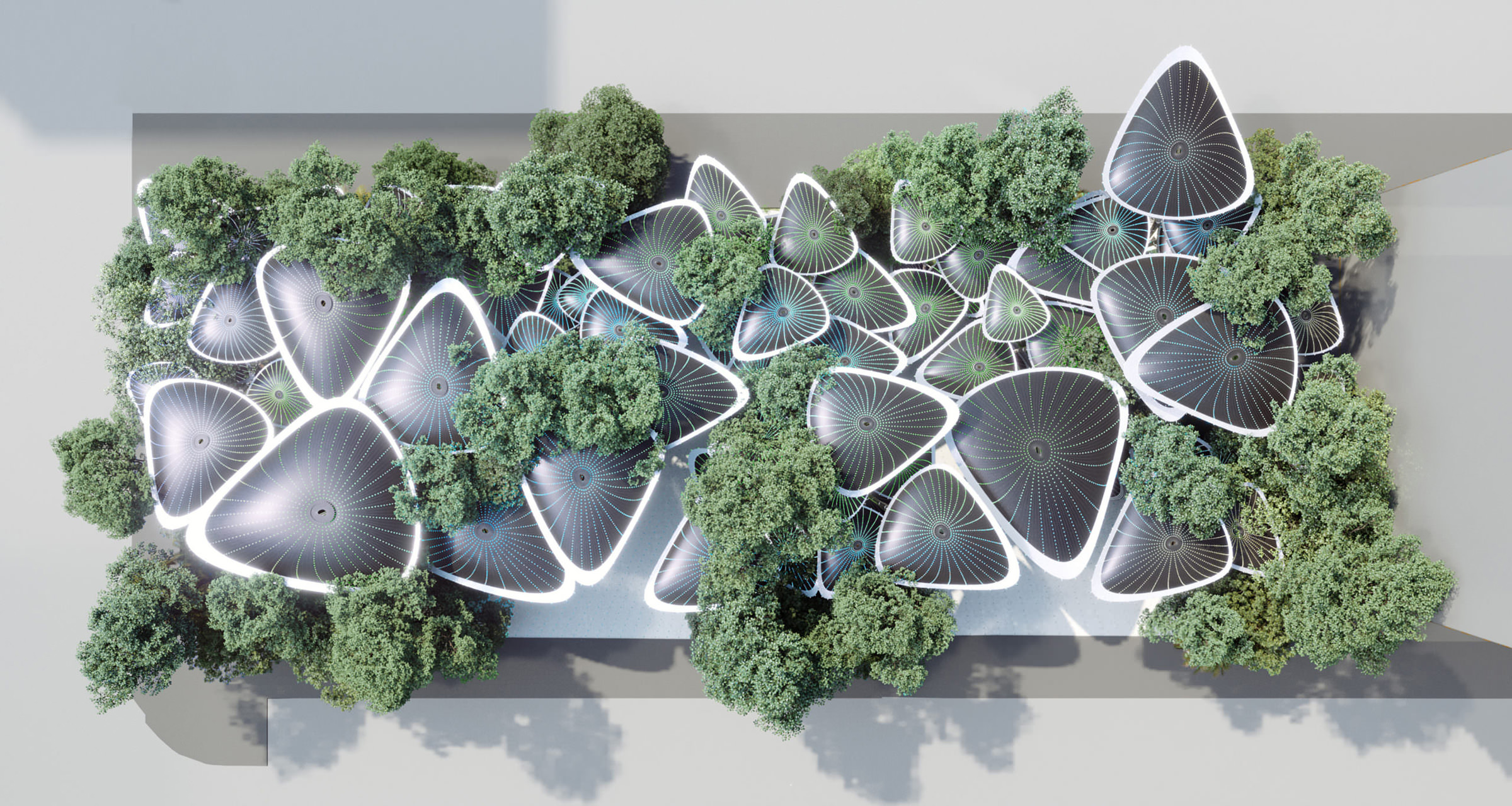
L_200615_Mask_P07_1-fedac5e4
Site Plan View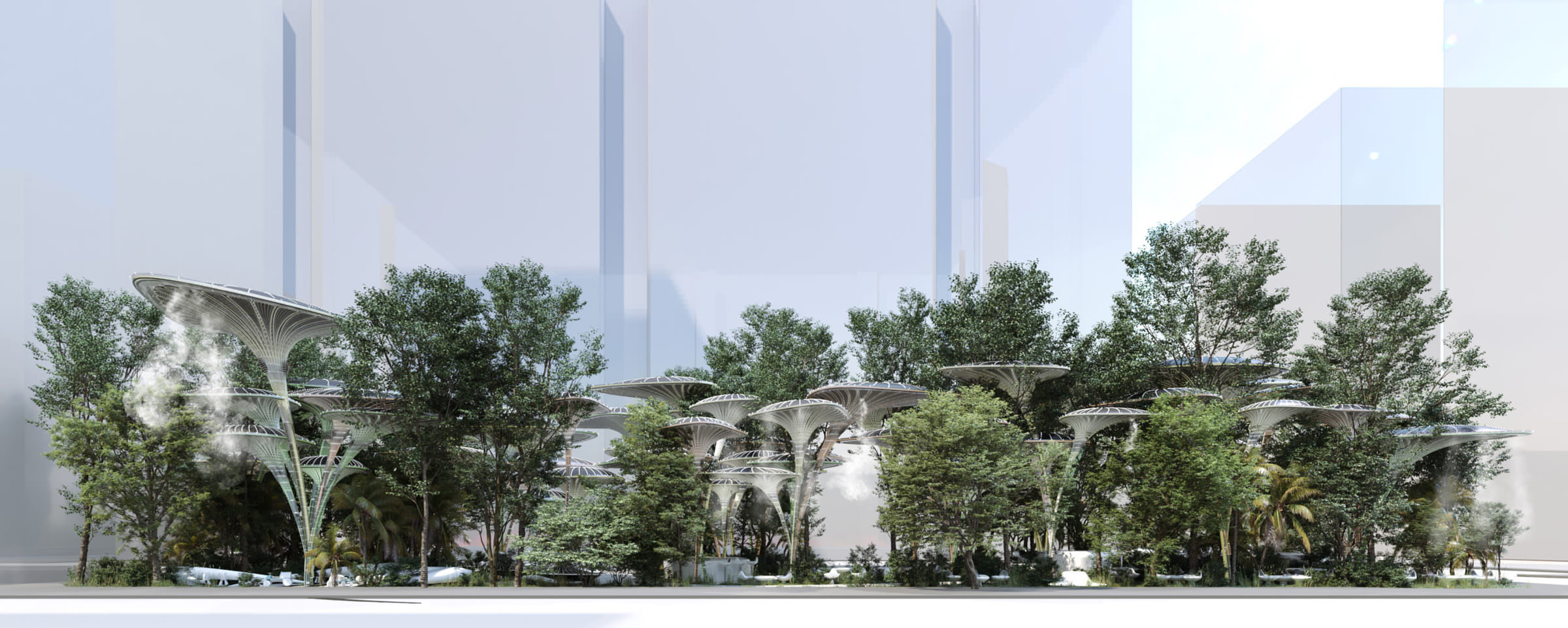
L_200615_Mask_P07_2-3d4c5b94
Site Front View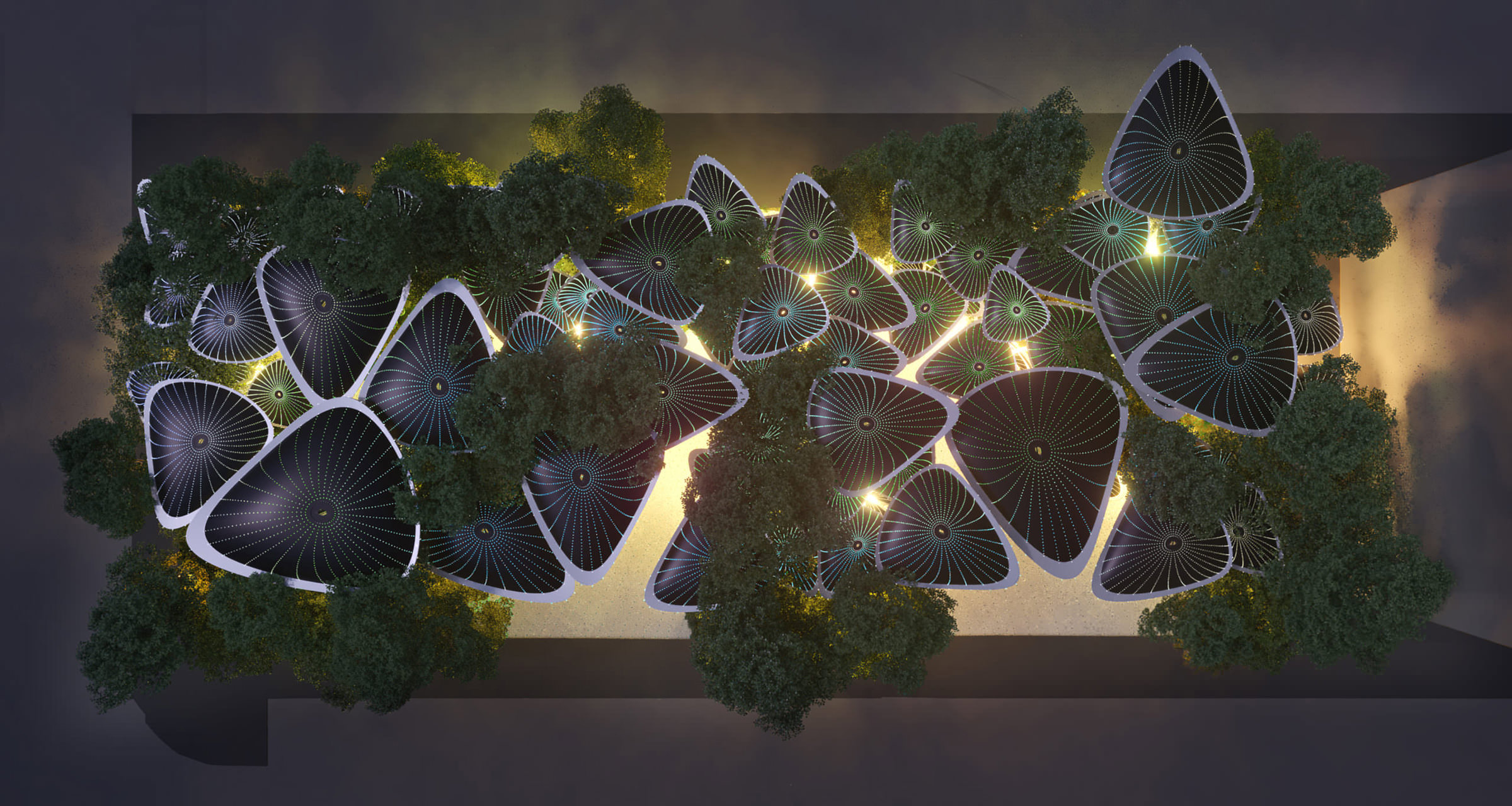
L_200615_Mask_P07_3-6996e86e
Site Plan View with Night Rendering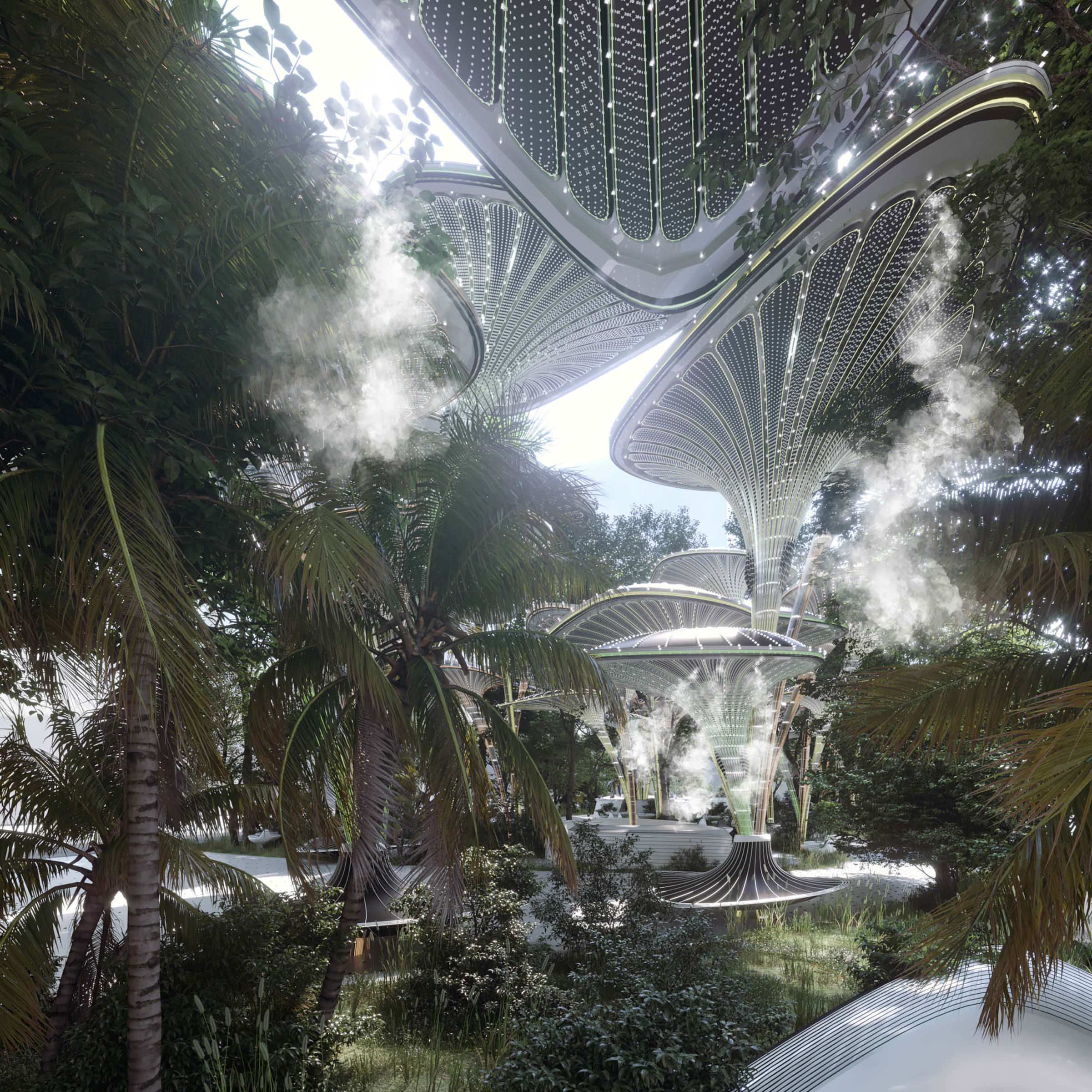
L_200615_Mask_P07_6-a8e01e07
Mist Cooling System in Structure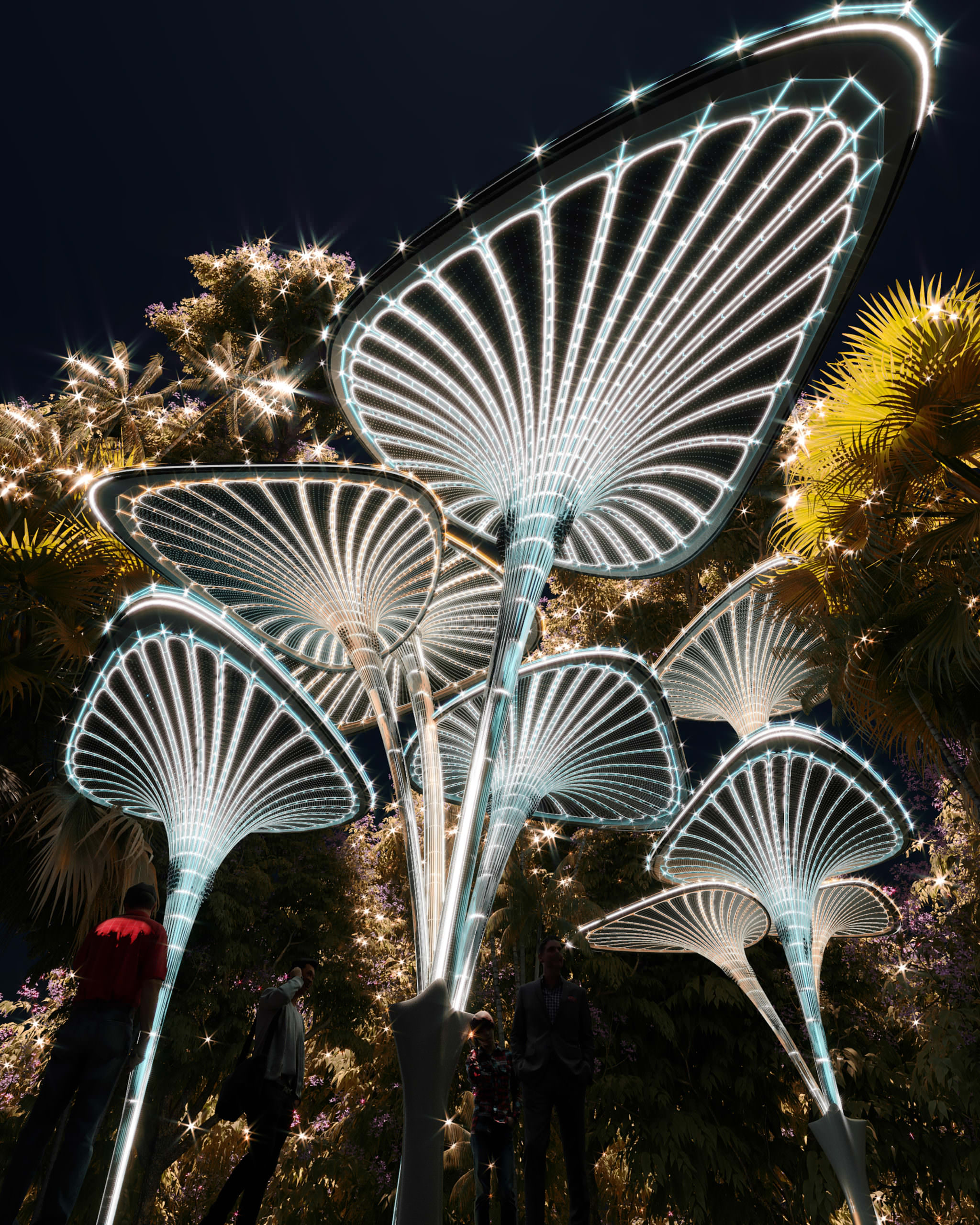
L_200615_Mask_P07_12-96976b58
A few modules in the Night Lighting installation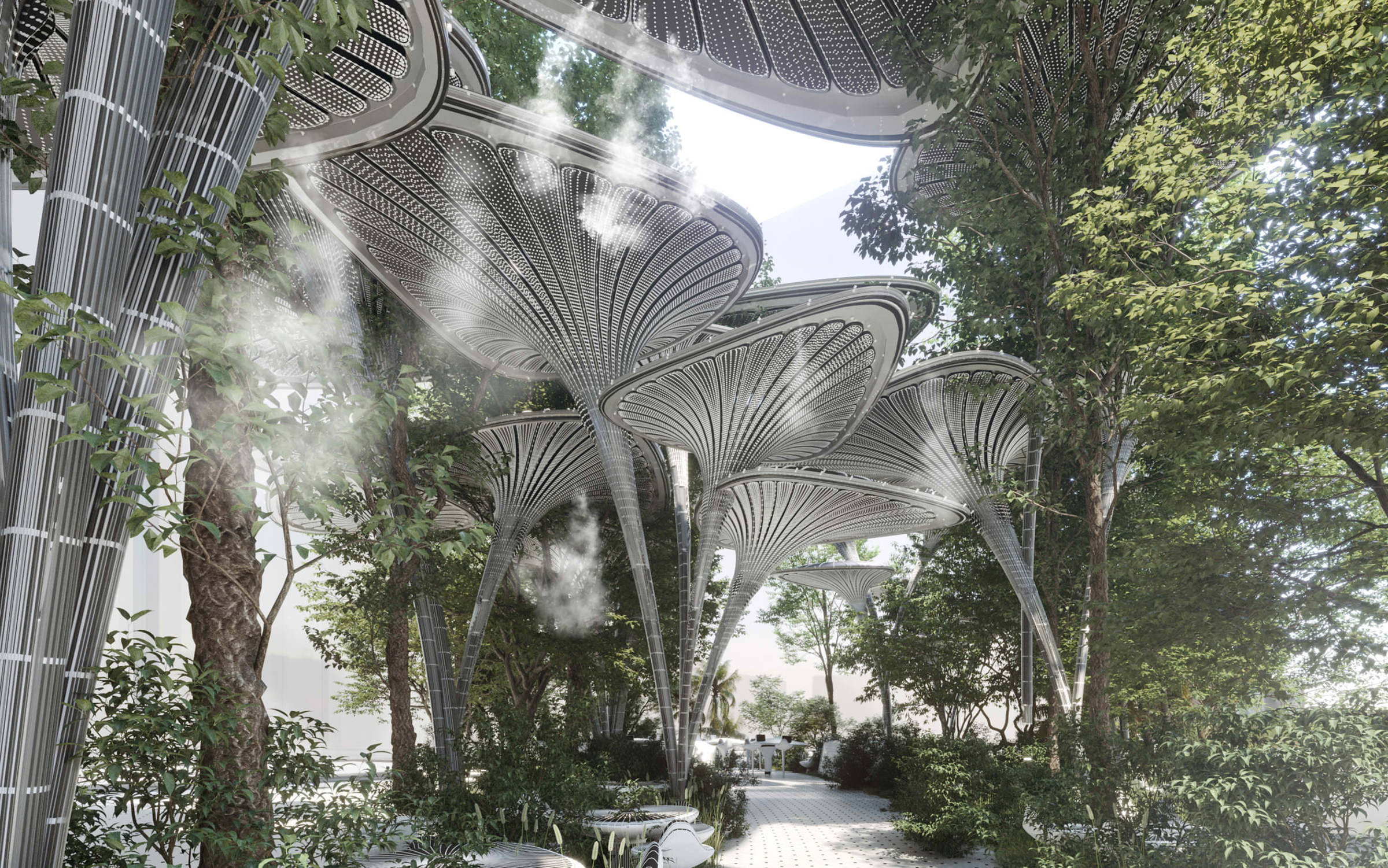
L_MASK Architects_2-acf97d07
Mist Cooling System in Structure in Urban Space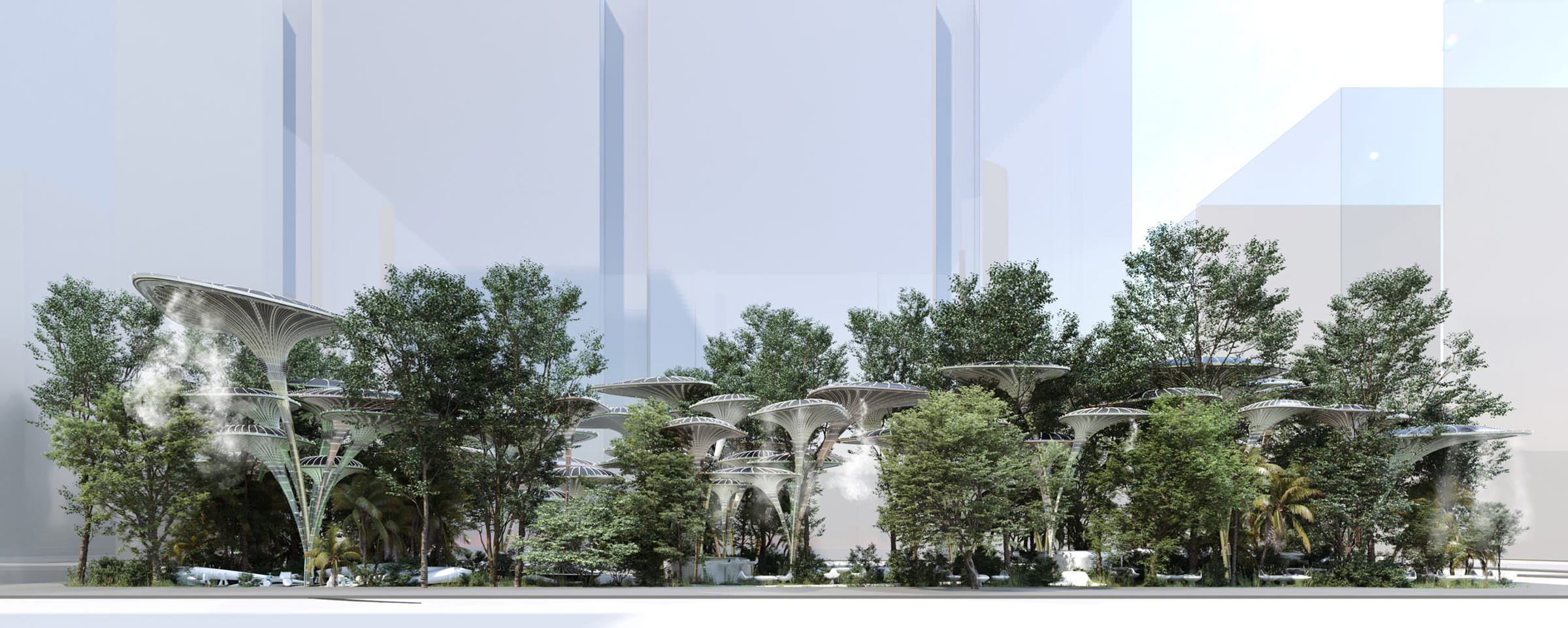
MASK Architects_1-6b12e92a
Mist Cooling System in Structure in Urban Space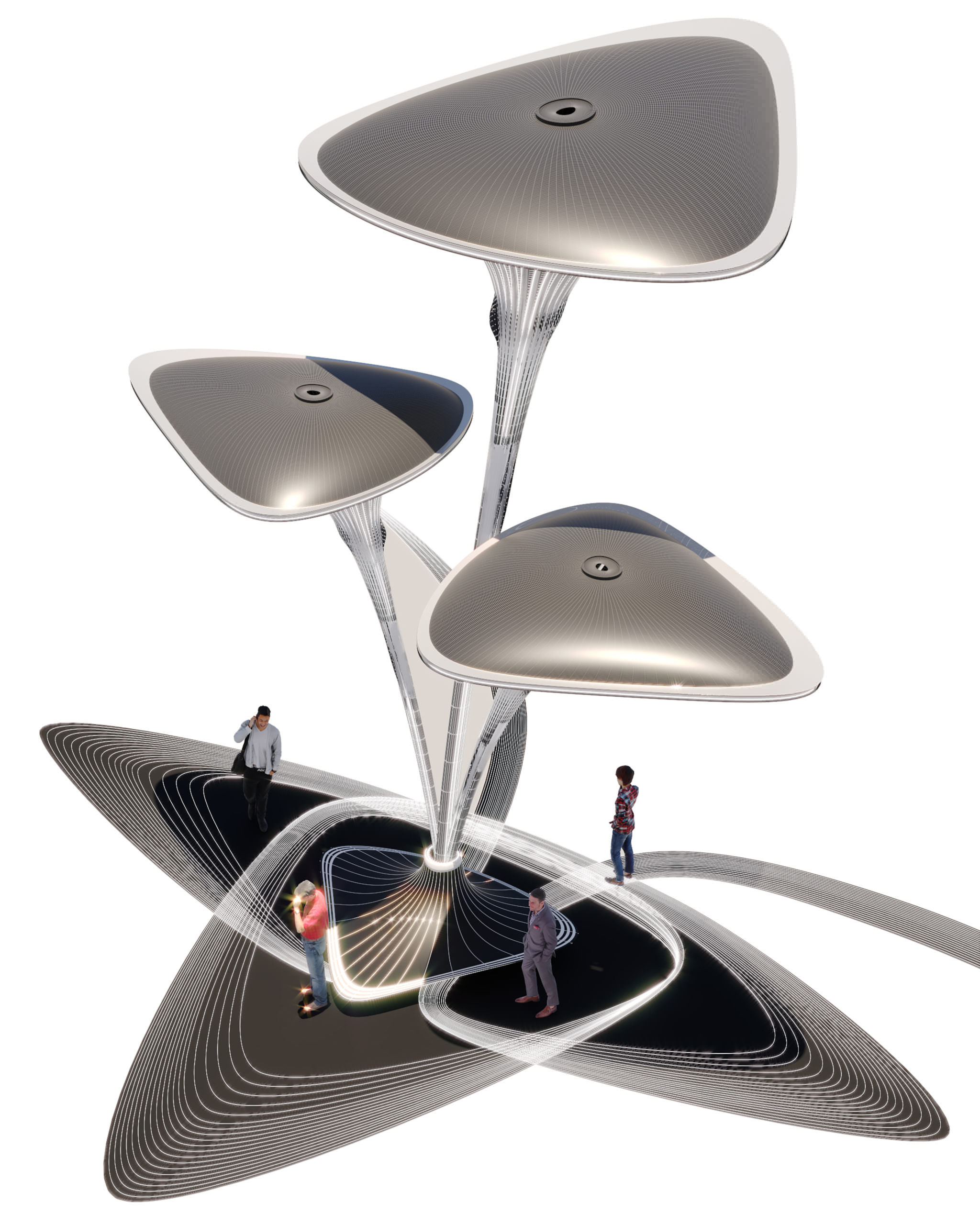
200615_Mask_P07_13-b43c47d2
the area under the canopy can provide many different functions of social space for example sitting, cafe, playground, open-reading zone...etc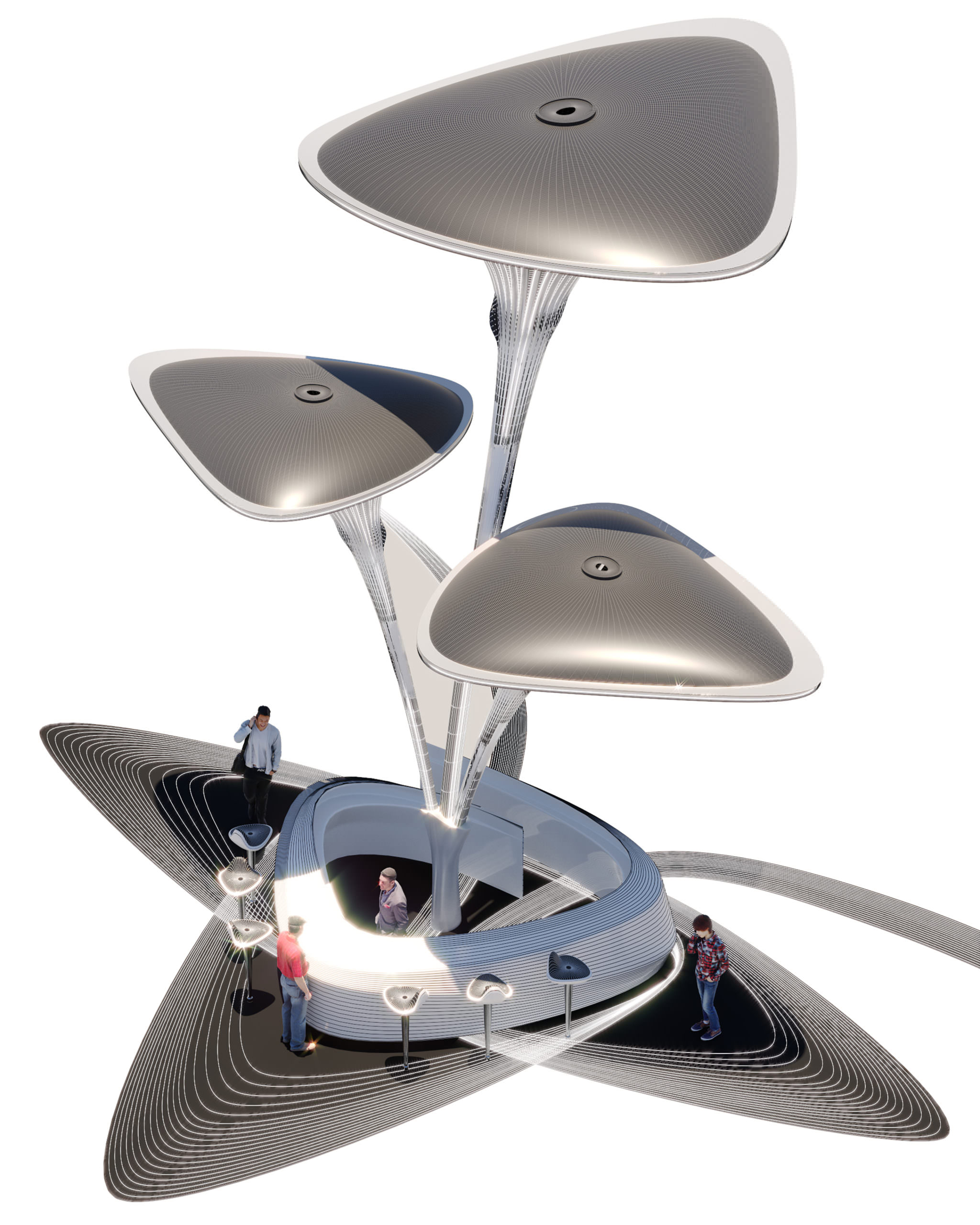
200615_Mask_P07_14-03a932b1
the area under the canopy can provide many different functions of social space for example sitting, cafe, playground, open-reading zone...etc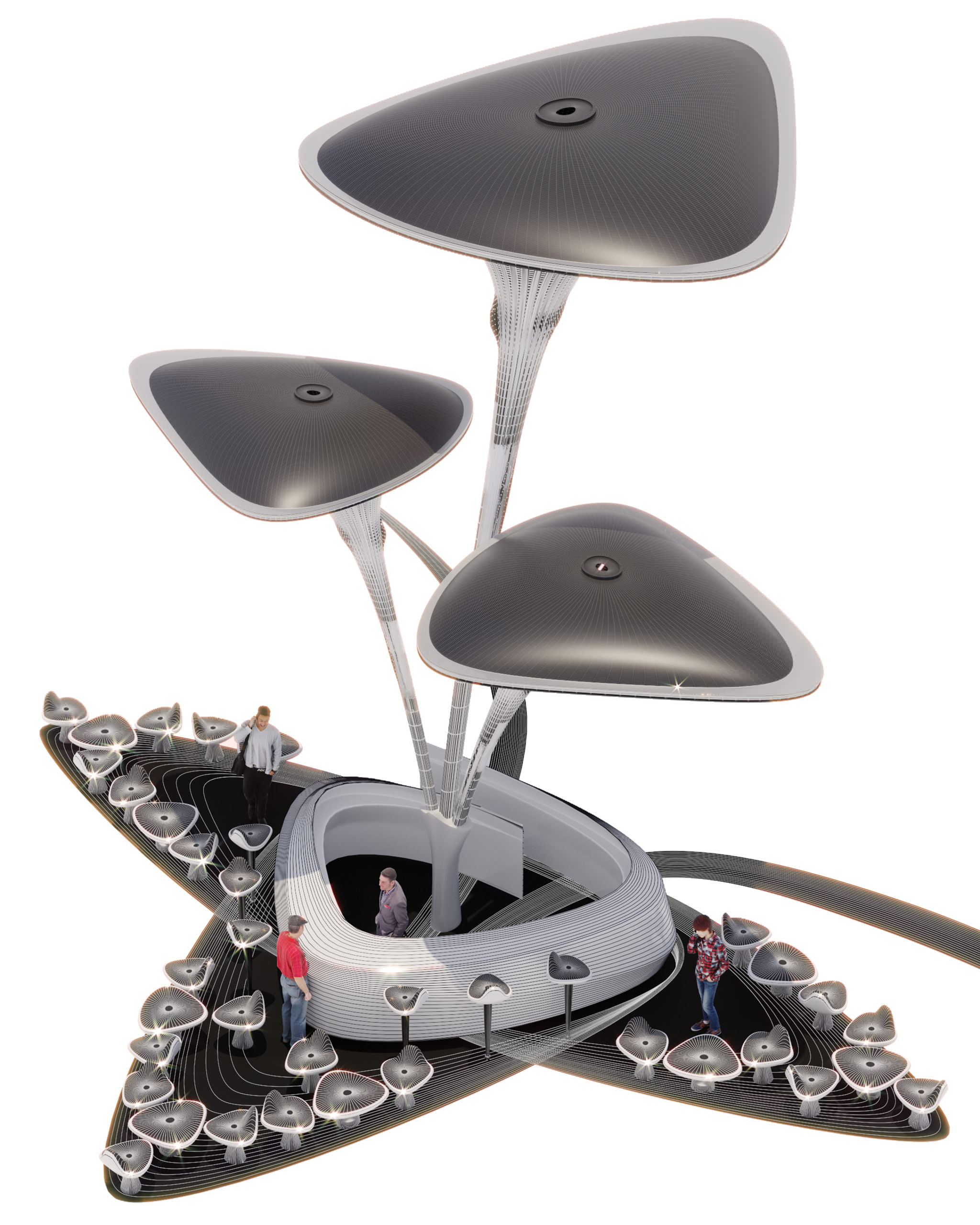
200615_Mask_P07_15-0ba898d2
the area under the canopy can provide many different functions of social space for example sitting, cafe, playground, open-reading zone...etc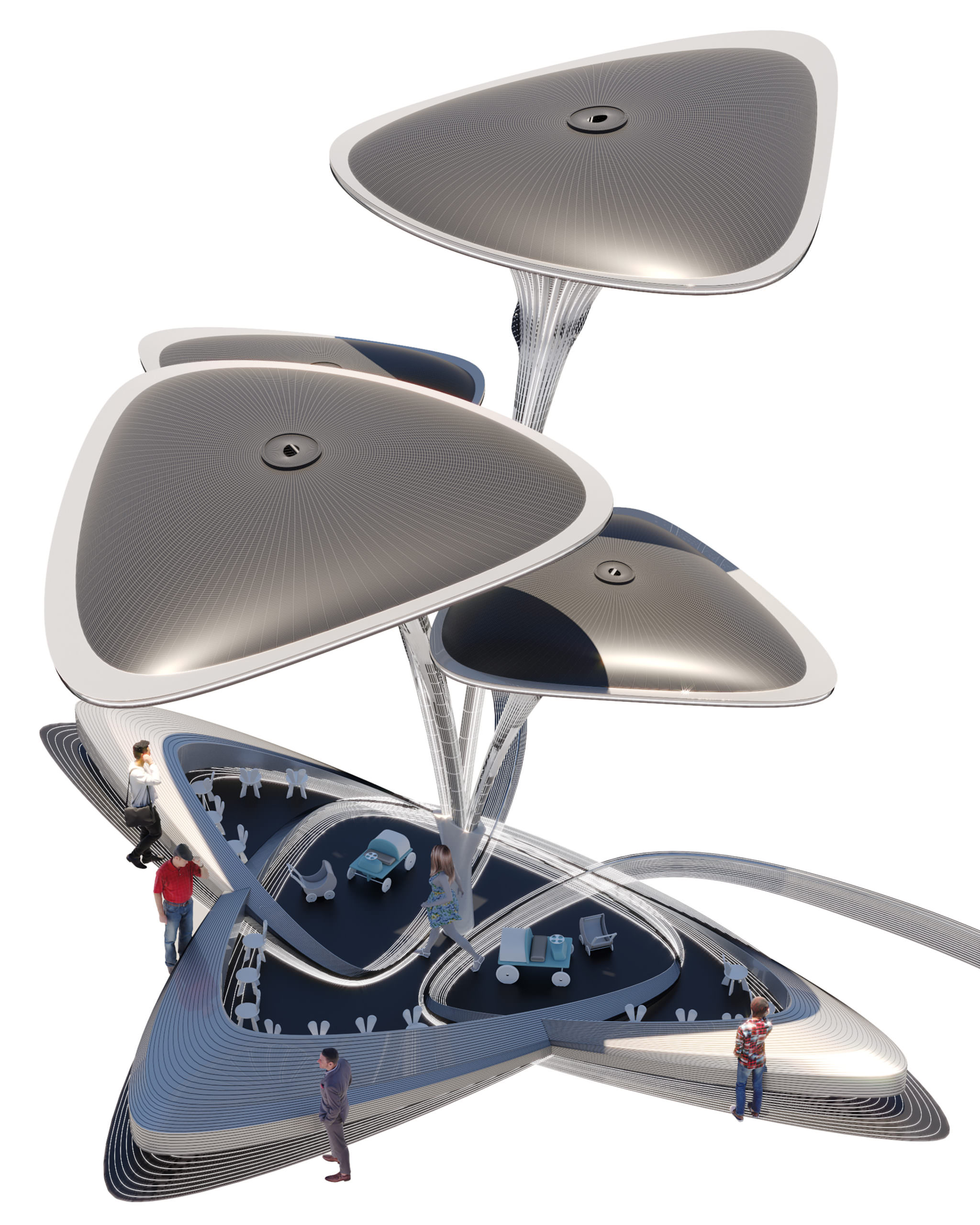
200615_Mask_P07_16-0a8fdbf1
the area under the canopy can provide many different functions of social space for example sitting, cafe, playground, open-reading zone...etc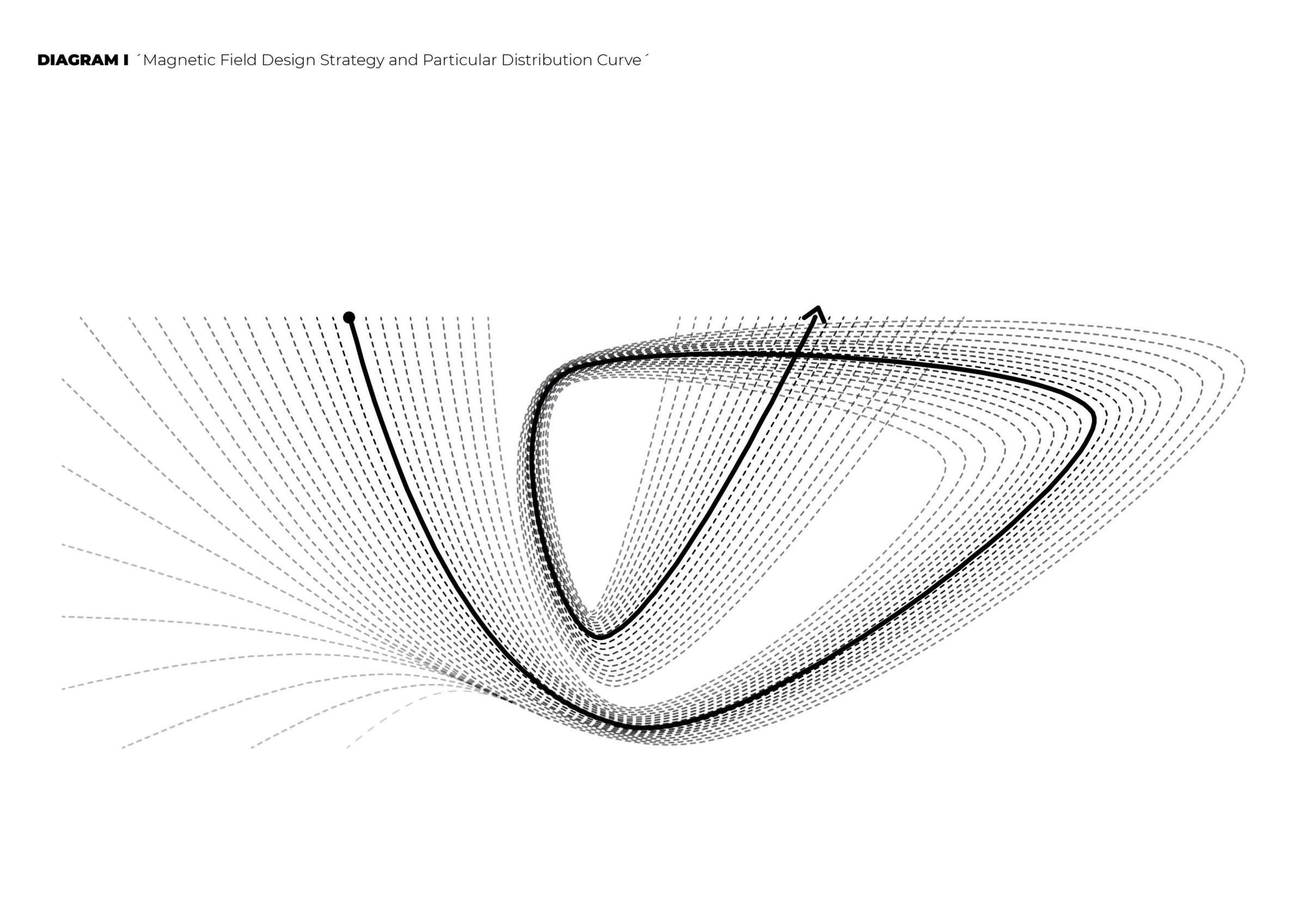
200615_Mask_P06_1-64f2f5dd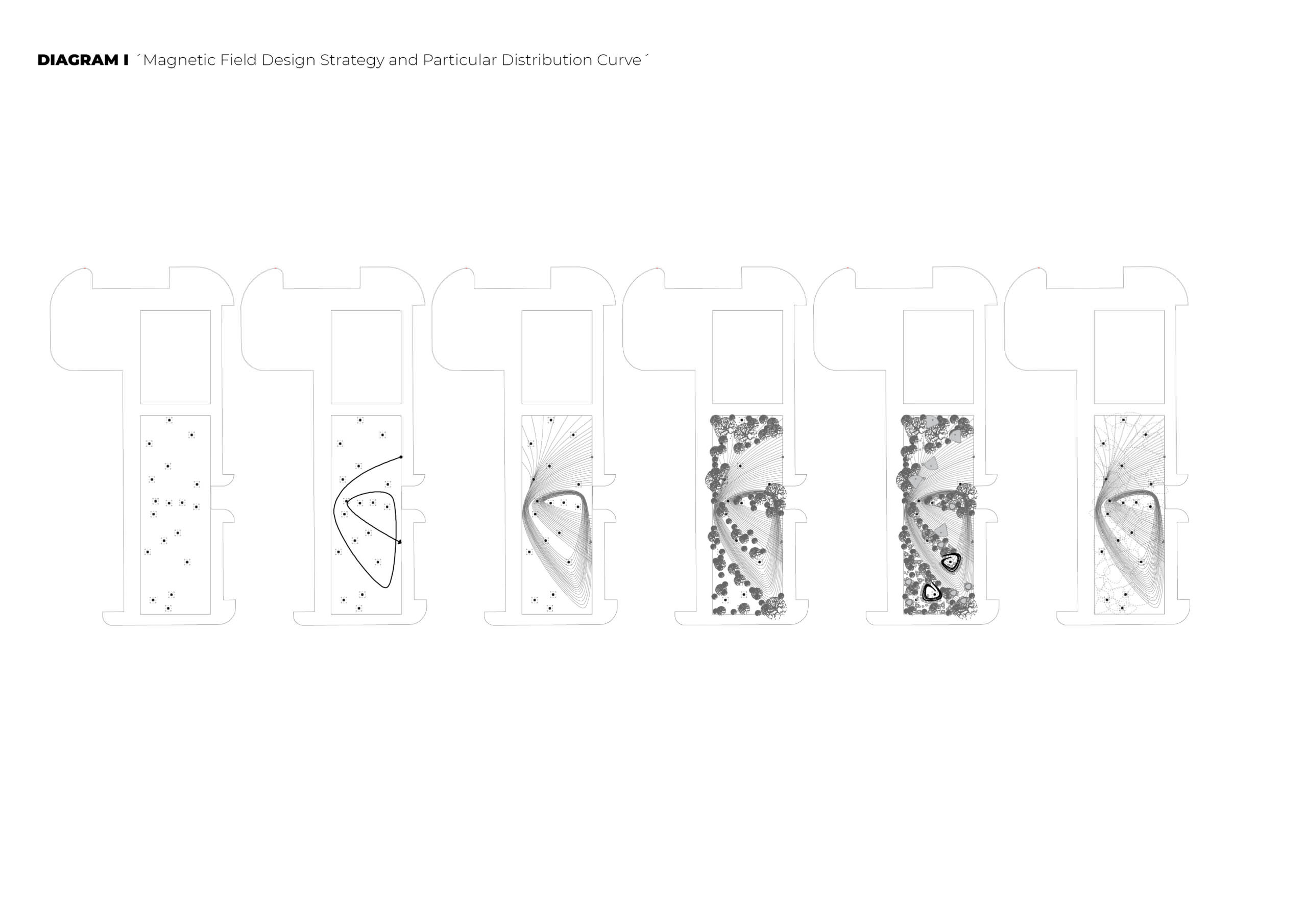
200615_Mask_P06_2-fc511849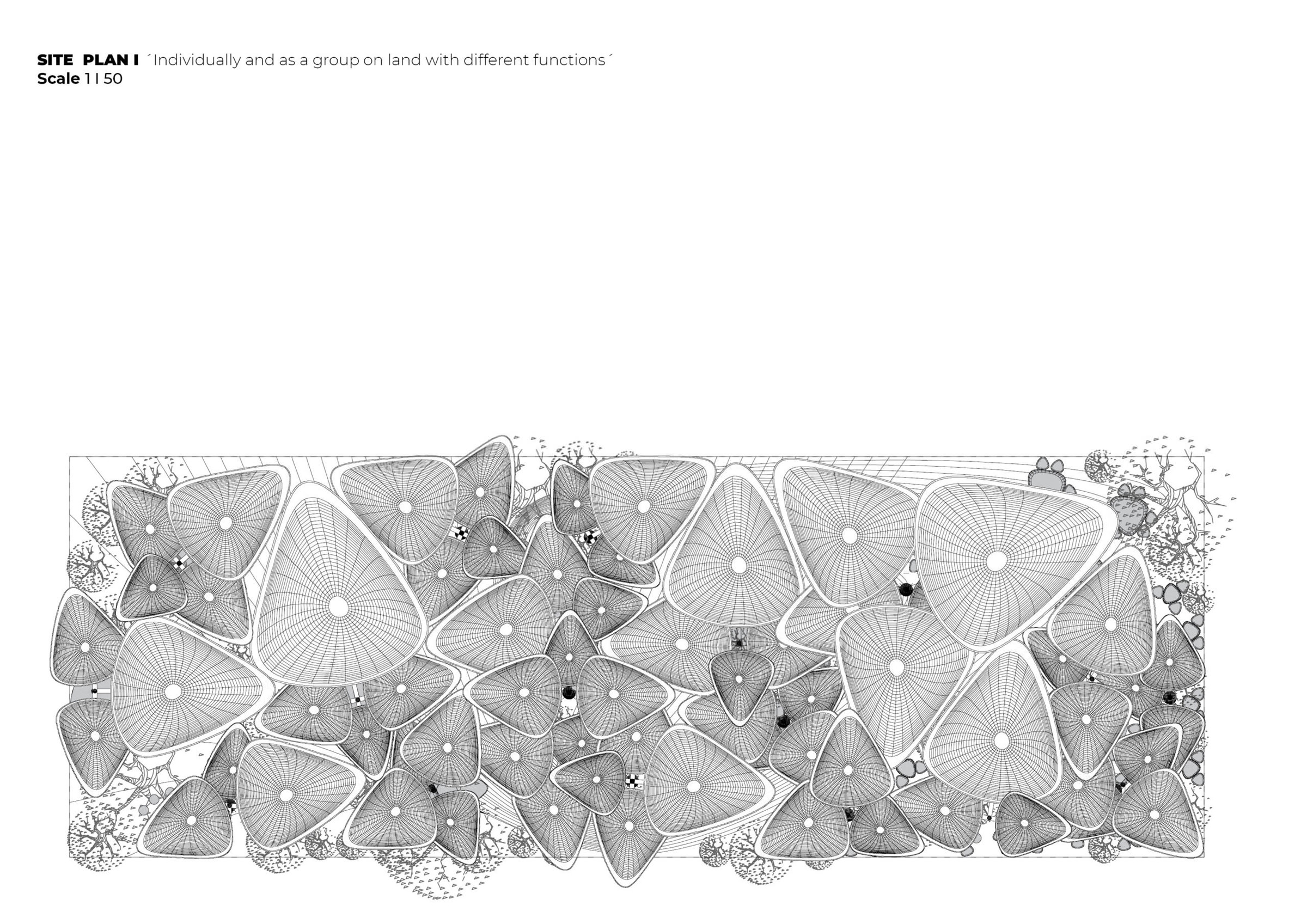
200615_Mask_P06_3-0a1309a4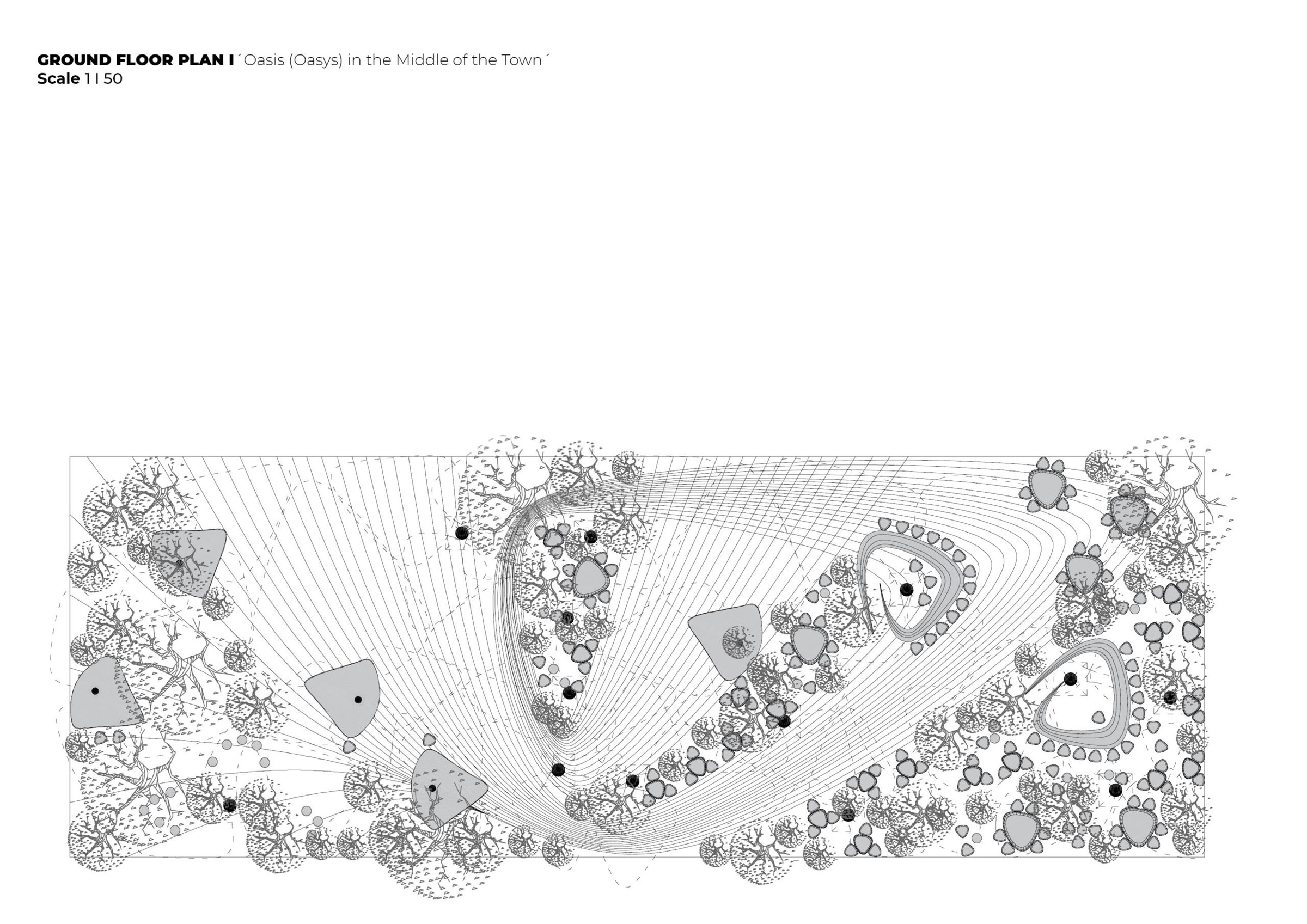
200615_Mask_P06_4-b6e0269d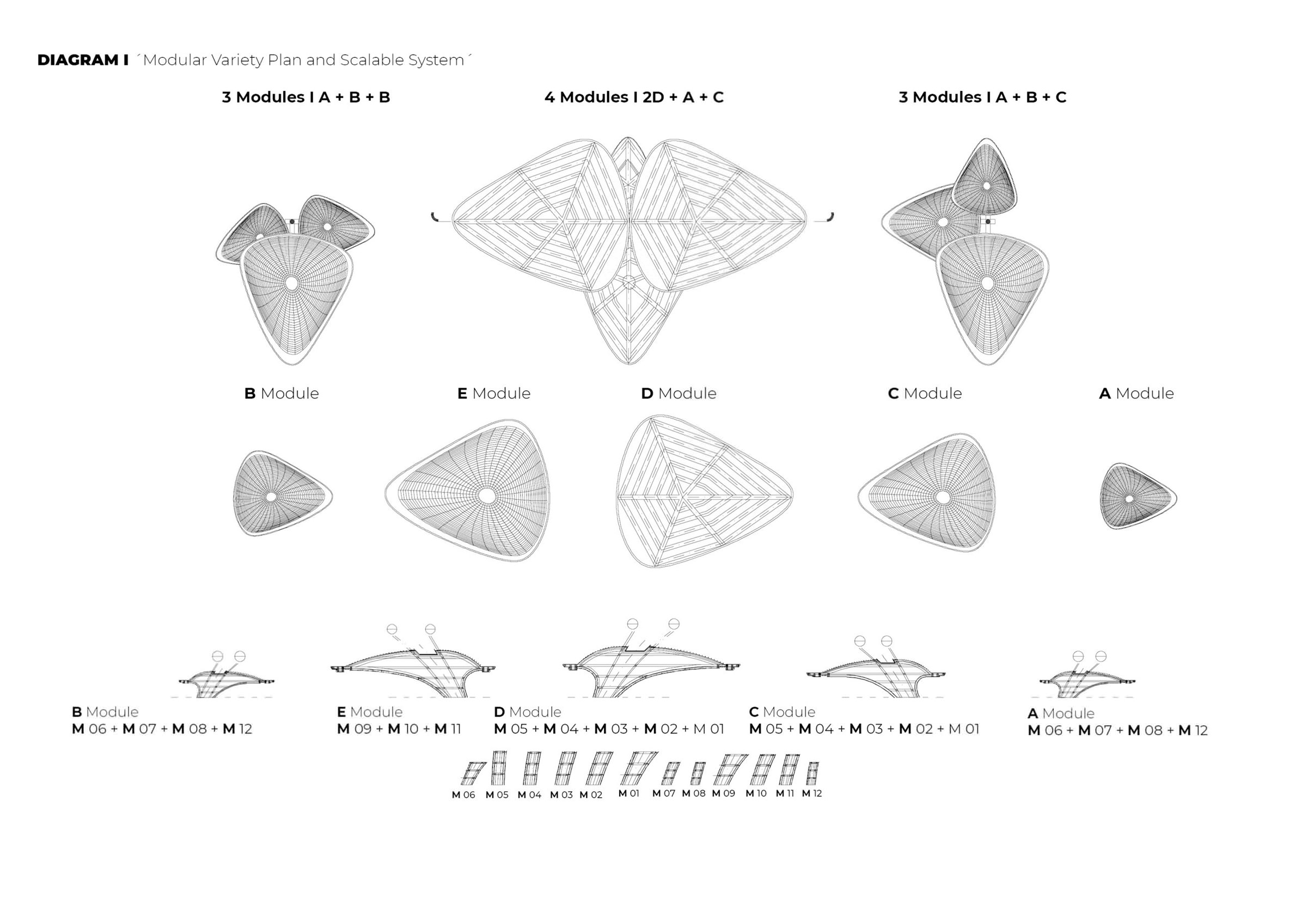
200615_Mask_P06_5-3b175514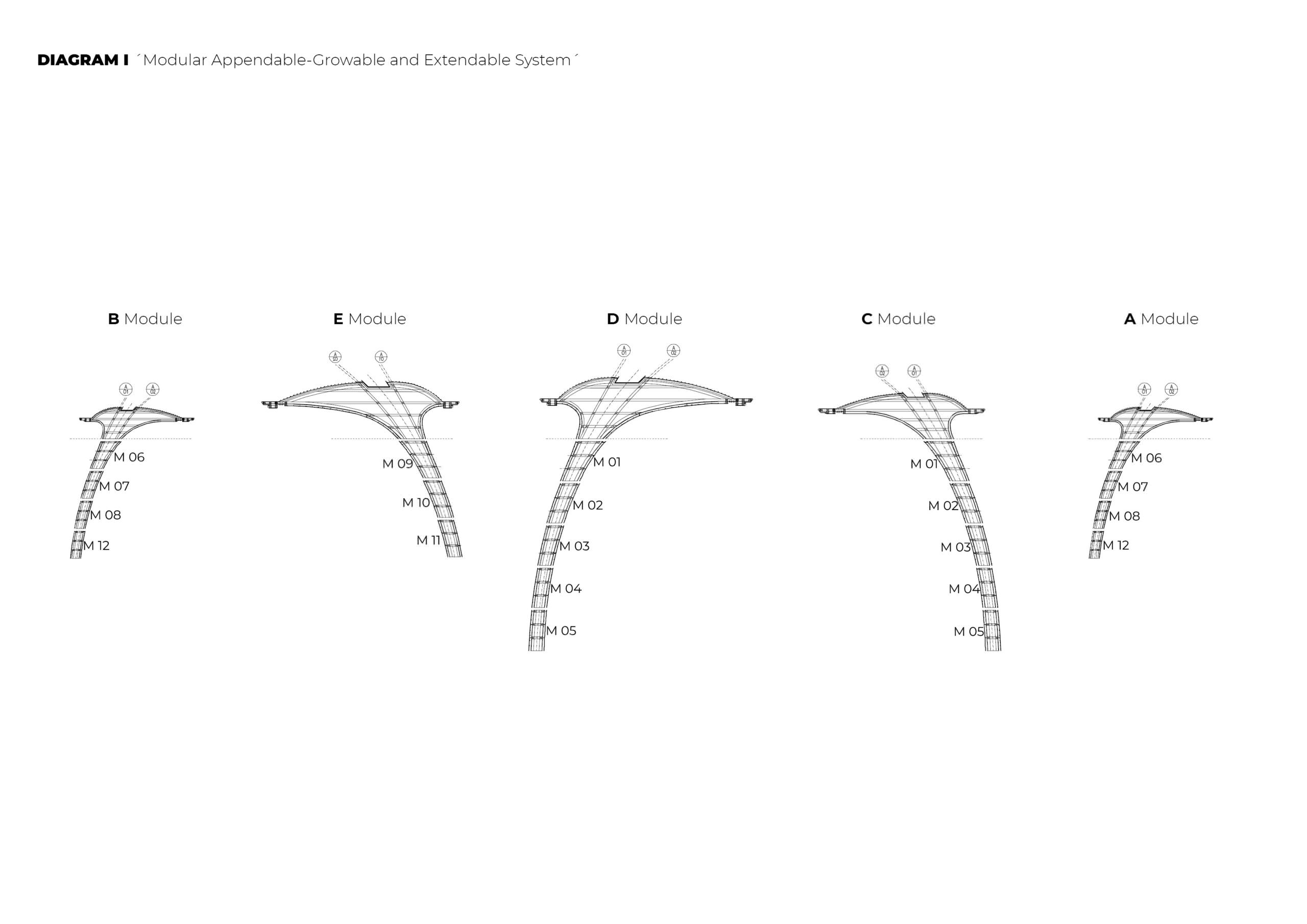
200615_Mask_P06_6-8c90c488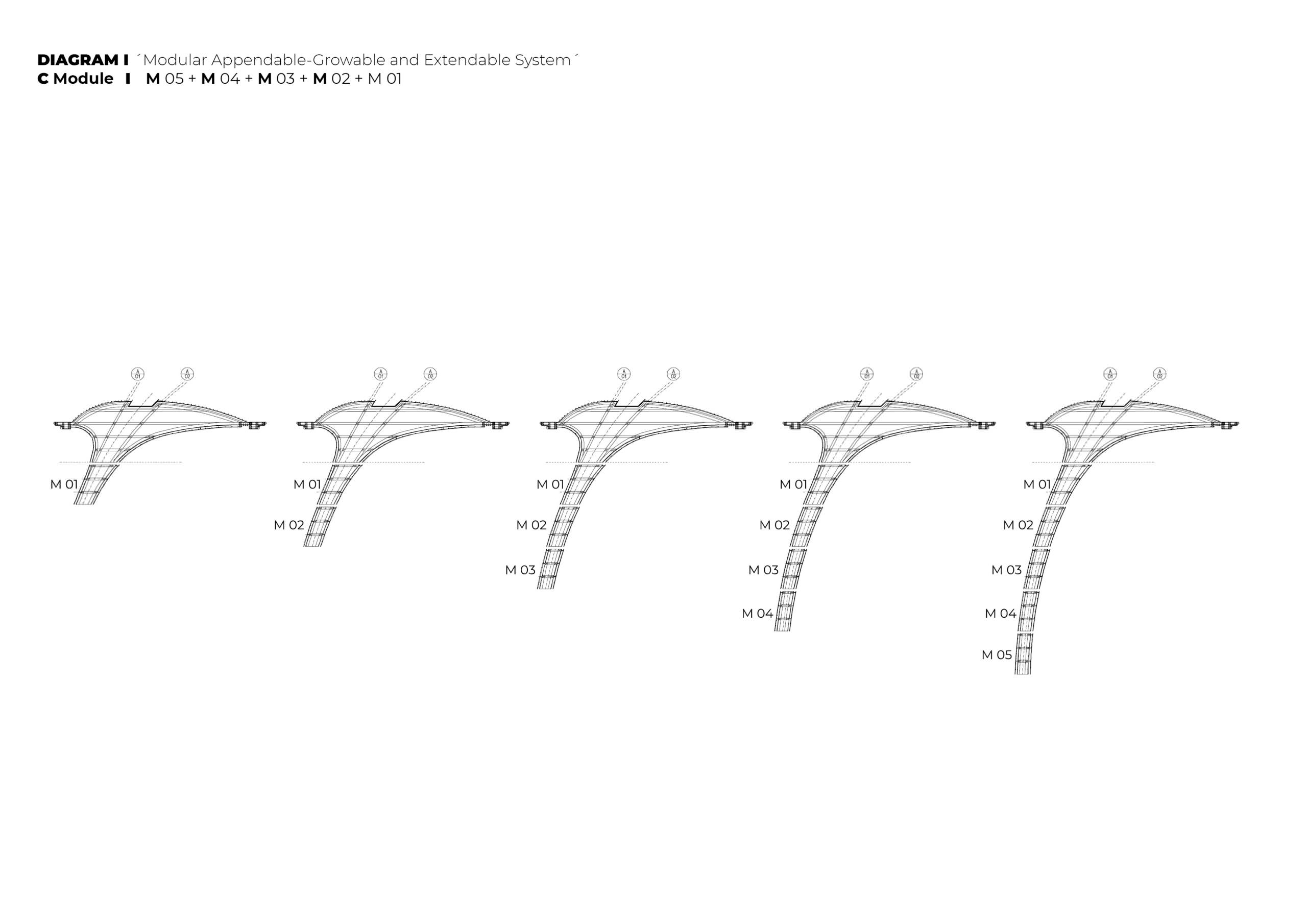
200615_Mask_P06_7-b0ef2bc8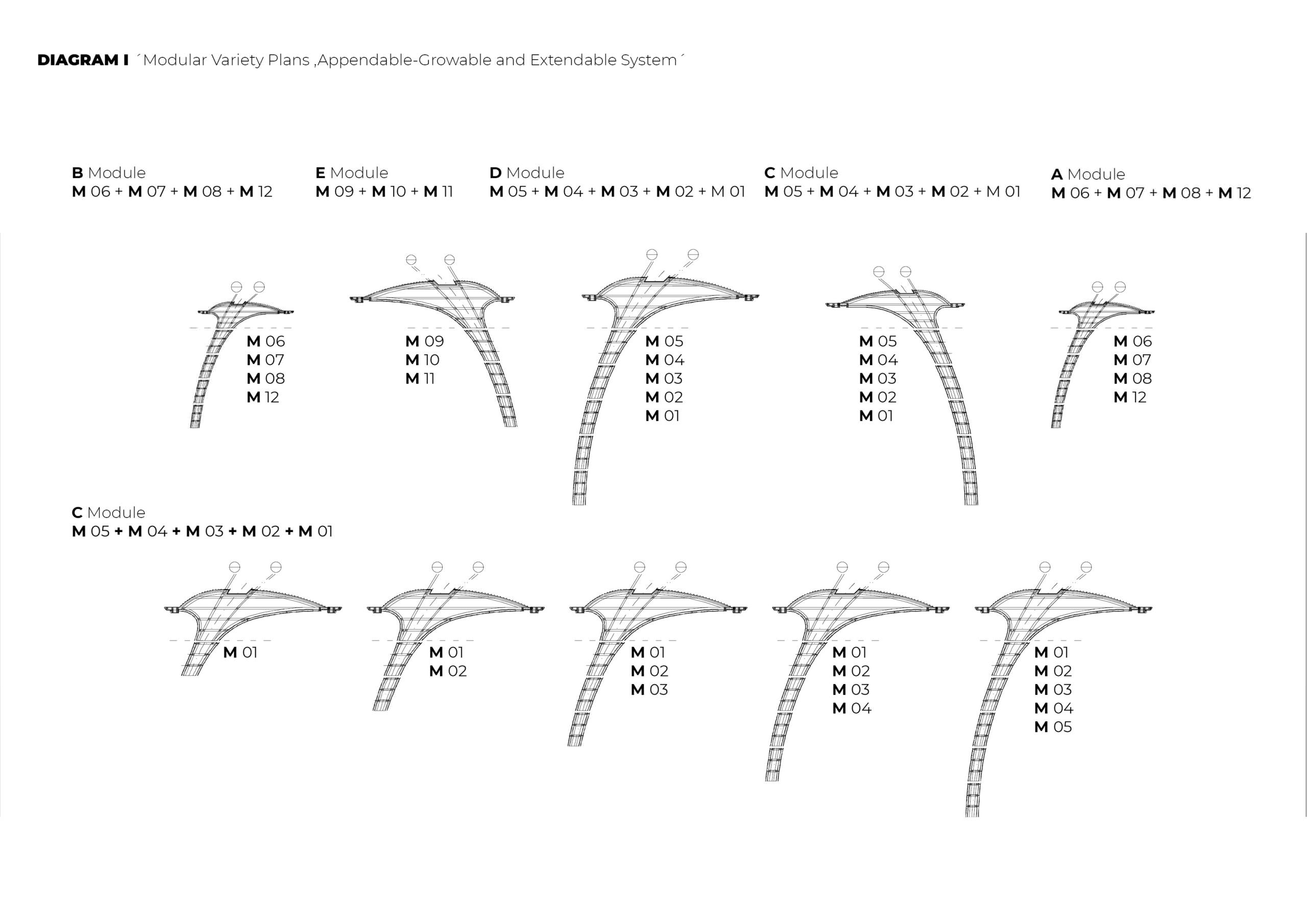
200615_Mask_P06_8-9c4fb7b6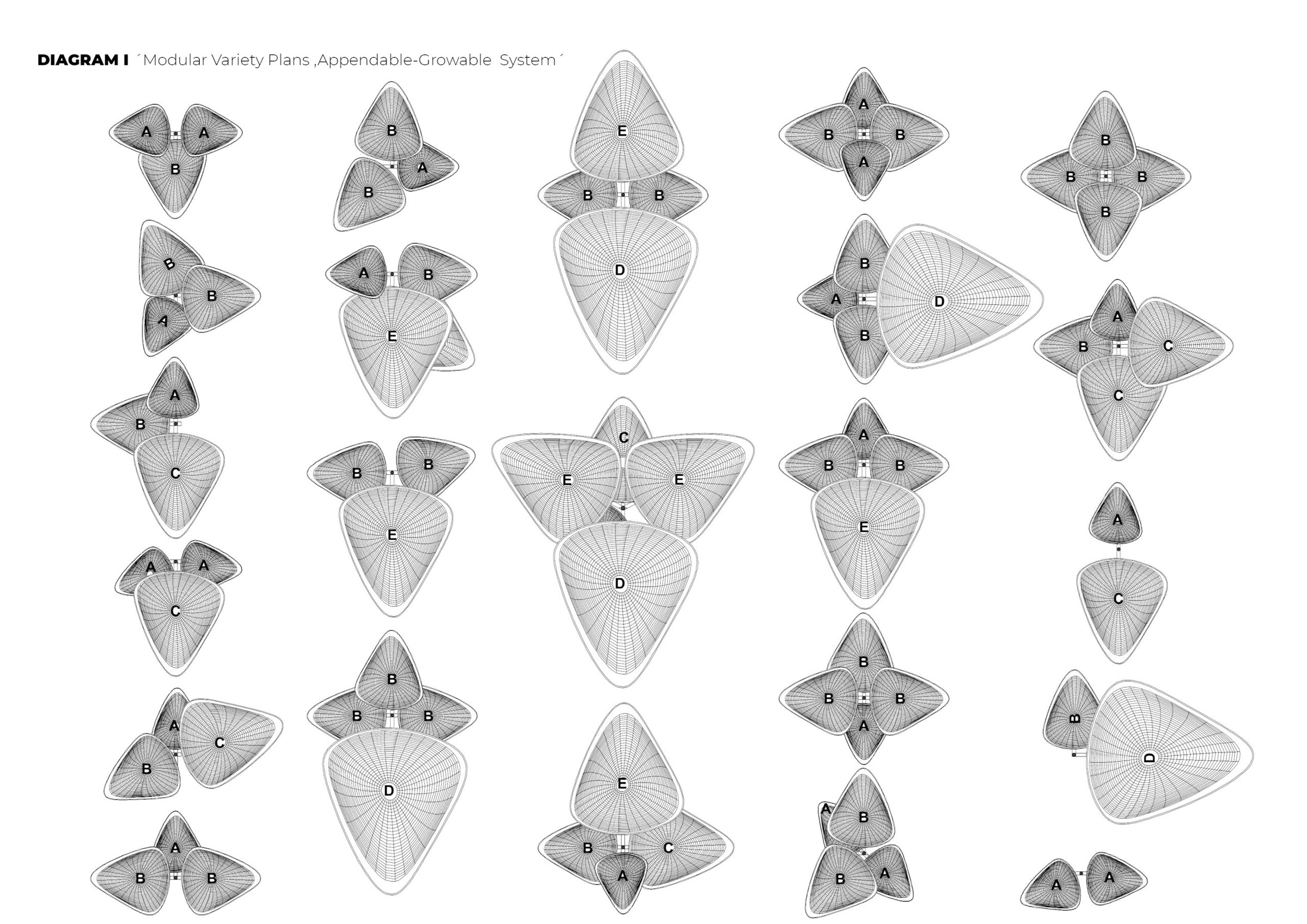
200615_Mask_P06_9-0317355a - OZNUR PINAR CER & DANILO PETTA
- MASK Architects
- Product design: park and garden | Eco project
- https://youtu.be/kuPD5WwVRyA
-
Oasys + System is designed for reducing the heat island effect addressed by the Global Crisis, Climate Change, and to create comfortable outdoor conditions for residents of the Middle East for carrying out their routine daily life outdoors without feeling hot. As Architects and as Designers, we significantly believe that, in the progress of its distribution to the whole middle east which is an allocated area, We will gain affecting solutions for Global crises such as Climate change, overheating. With this nomination, we want to show how Architects and Designers are contributing their creativity to the global crisis in the present and creating a habitable area for people. With this project, we want to show How the Architectural and Industrial Design projects are working harmoniously using Architecture, Product Design, Art, and 5 types of Technology. (Mechanical,Electronic, Architecture-Innovation..etc ). As Architects and Designers, we would like to show our abilities to contribute to the Global crisis by using today's technologies in a functional, aesthetic way. With this entry, we hope to get a chance to realize them.
Designers/Architects
OZNUR PINAR CER & DANILO PETTA
Company
MASK Architects




















