Penthouse
Shortlist 2021About Project
Our client appointed us to completely remodel and refurbish their 1990s penthouse. The response to their brief saw us rationalise the existing layout of the space, improving the flow through individual areas and introducing a dramatic new suspended mezzanine floor beneath the vaulted ceiling.
Our vision for this structure was to introduce a sculptural object hung from the existing postmodern steel arch which connects the two former warehouses making up the outer shell of the space. We wanted it to distort the proportions and scale of the volume between those walls, making it visually more interesting and yet balanced, and breaking up what had previously been a very linear treatment of the living space.
The resulting shape evolved from a desire to challenge the linear canvas on which we were working, creating a volume that challenges the existing rectangular planes of the floorplan. Instead, a series of geometric juxtapositions, diagonals that project towards the existing planes but never reach them, redirect the viewer away from the original constraints – with the resulting curves of the mezzanine providing a cocoon-like enclosure.
-
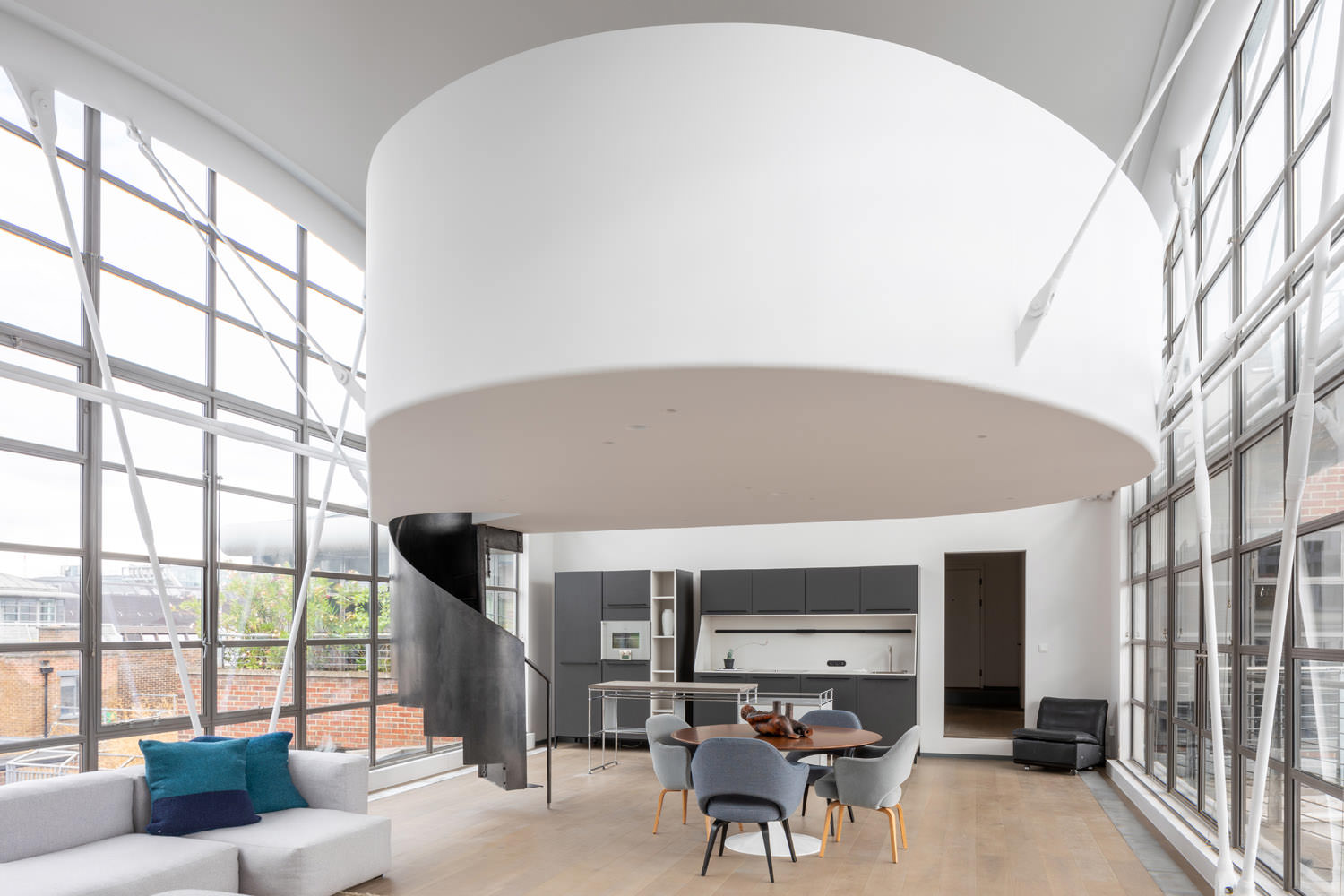
PG-Gt Sutton St-21_paulcraig_credits (2)-63023b74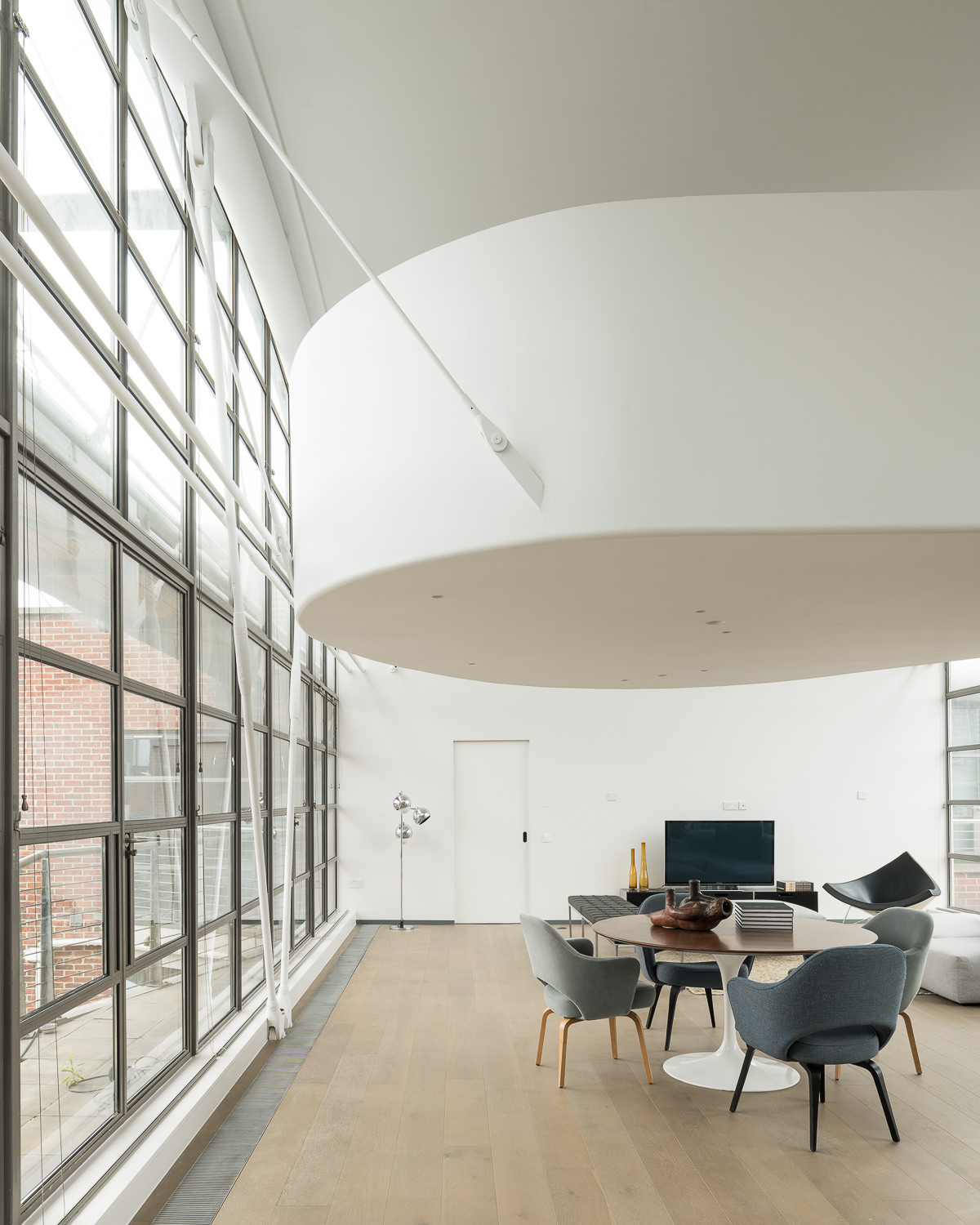
_8500146_ben_pipe_credits (5)-3b0110c7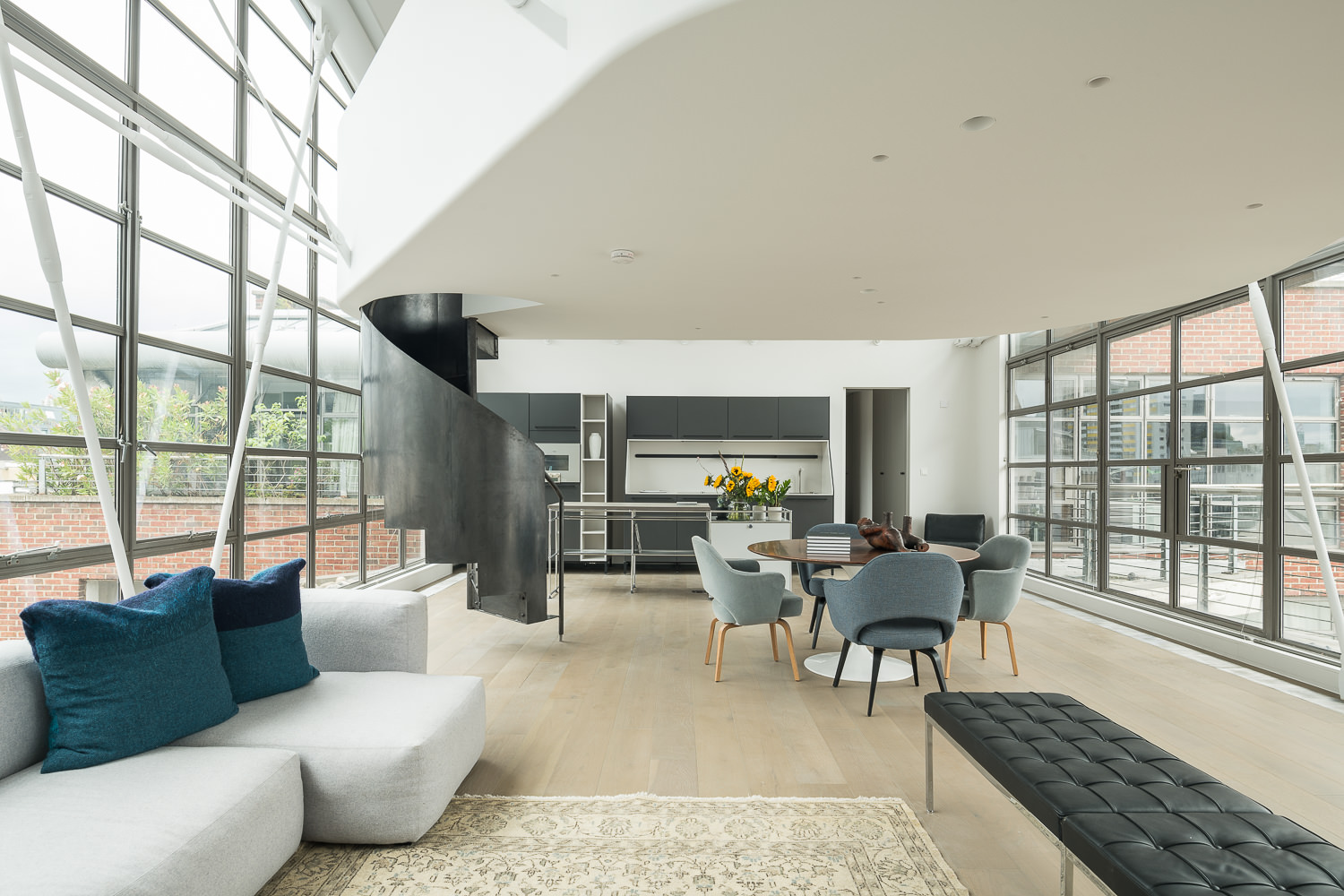
_8500146_ben_pipe_credits (1)-ebae511f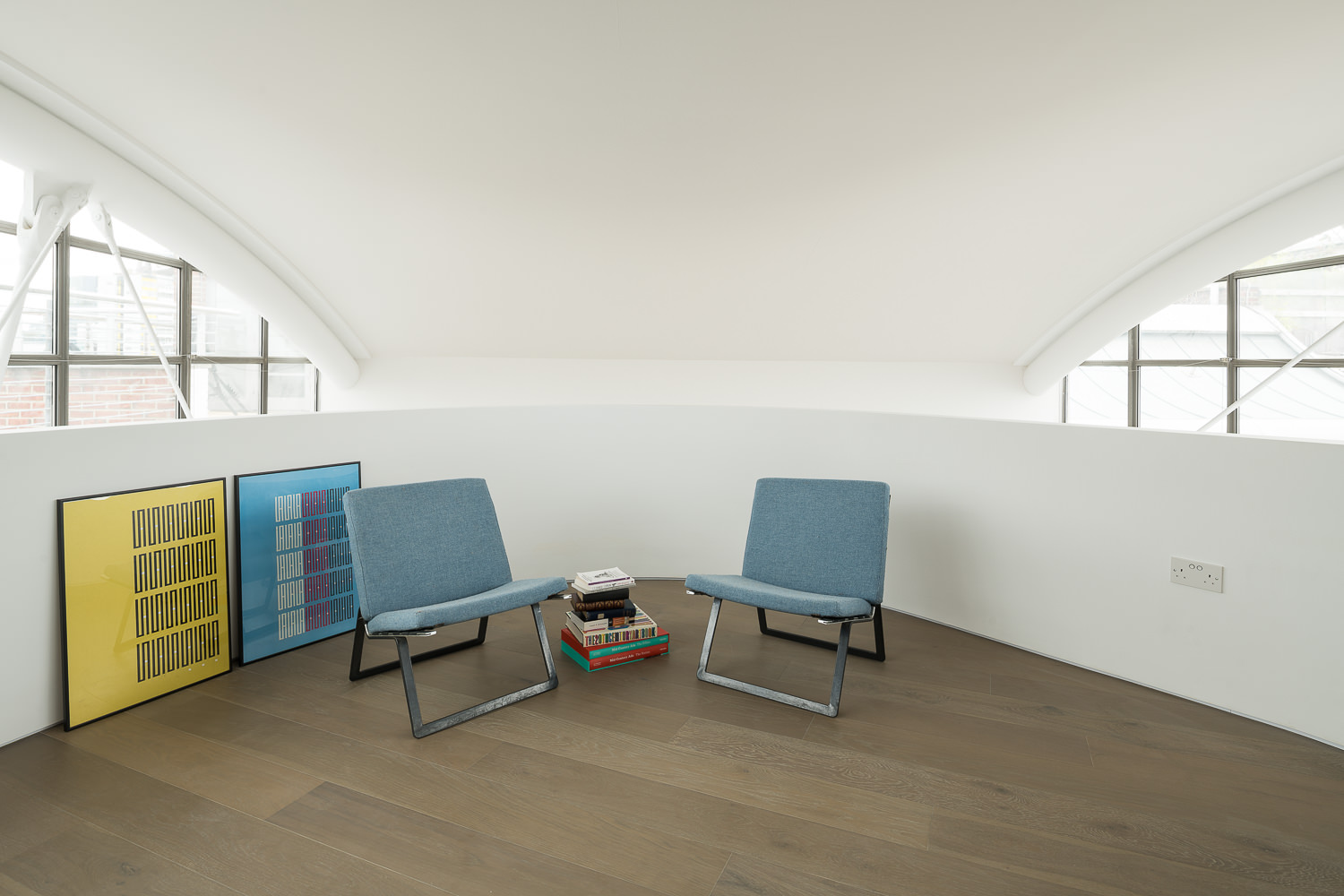
_8500146_ben_pipe_credits (6)-ef339734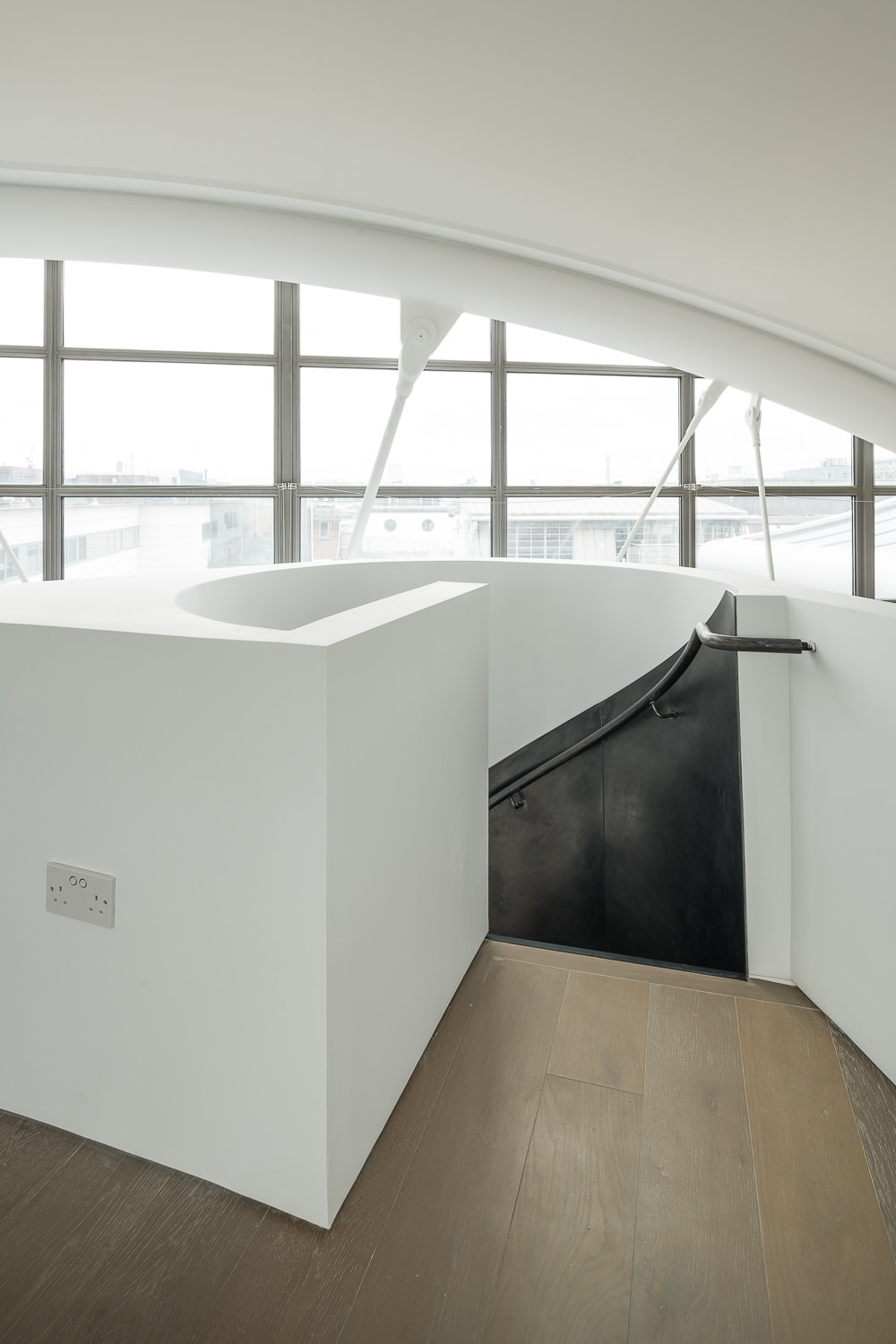
_8500146_ben_pipe_credits (7)-221695b0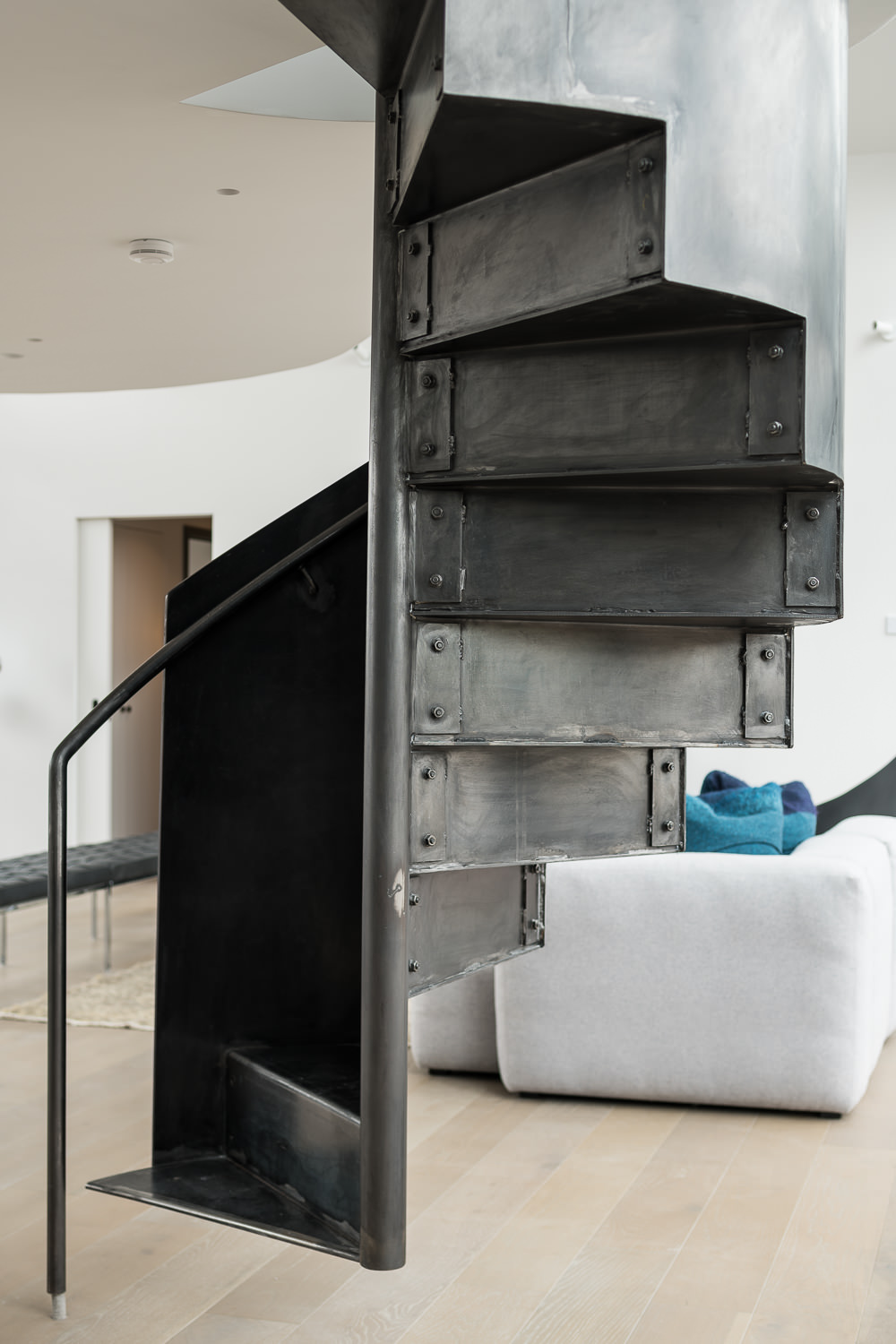
_8500146_ben_pipe_credits (4)-0ffcdb88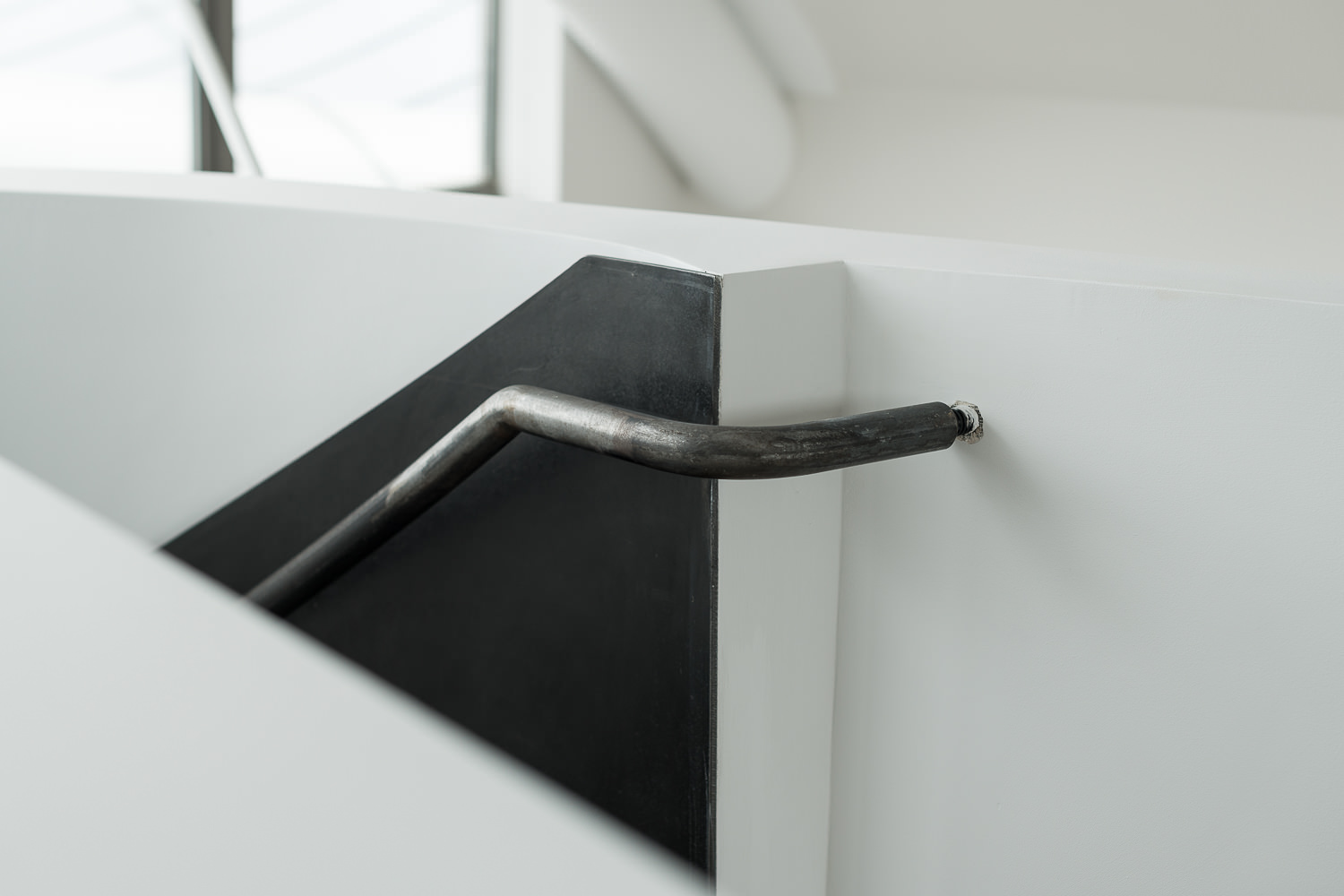
_8500146_ben_pipe_credits (8)-364afa62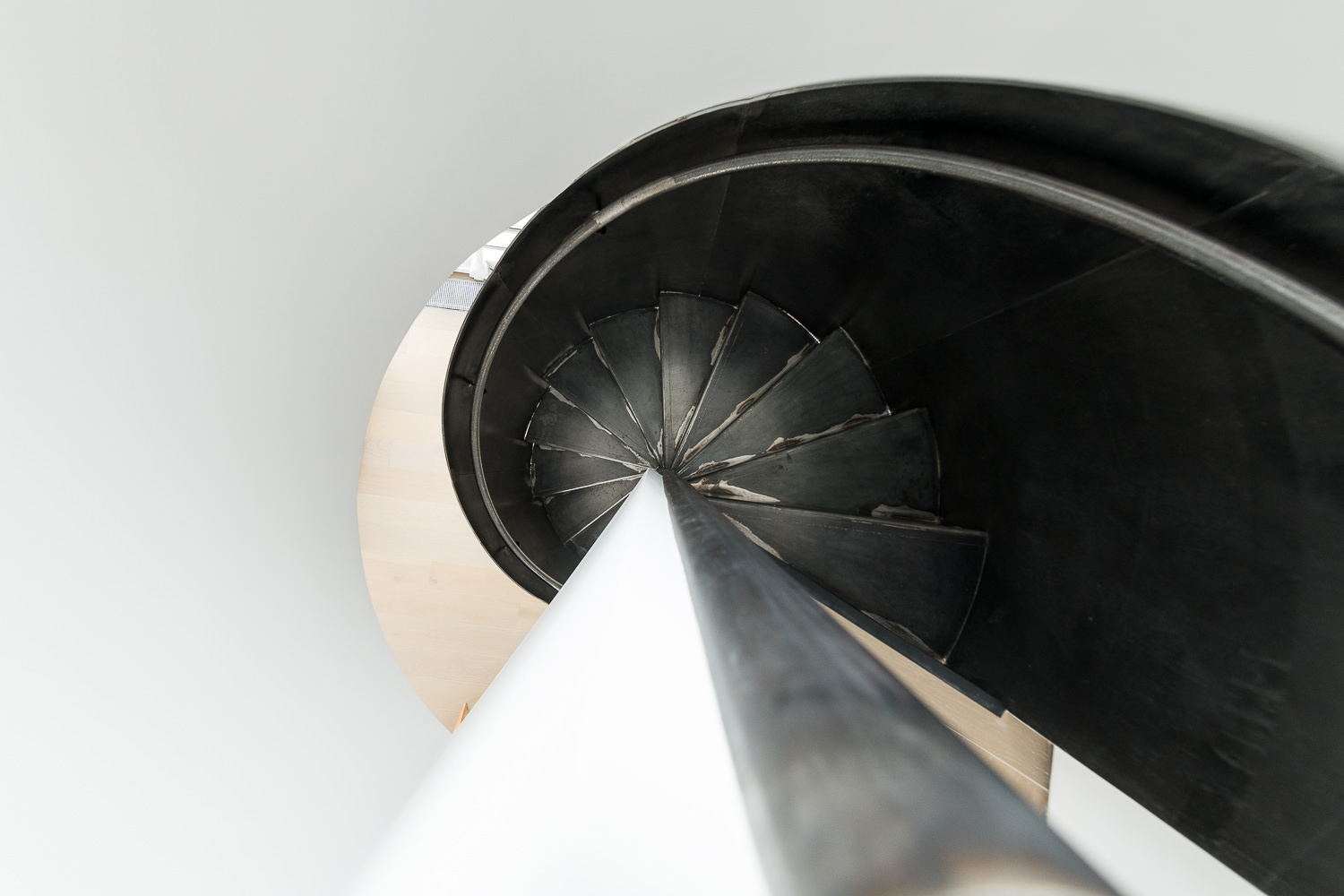
_8500146_ben_pipe_credits (9)-5aeacdba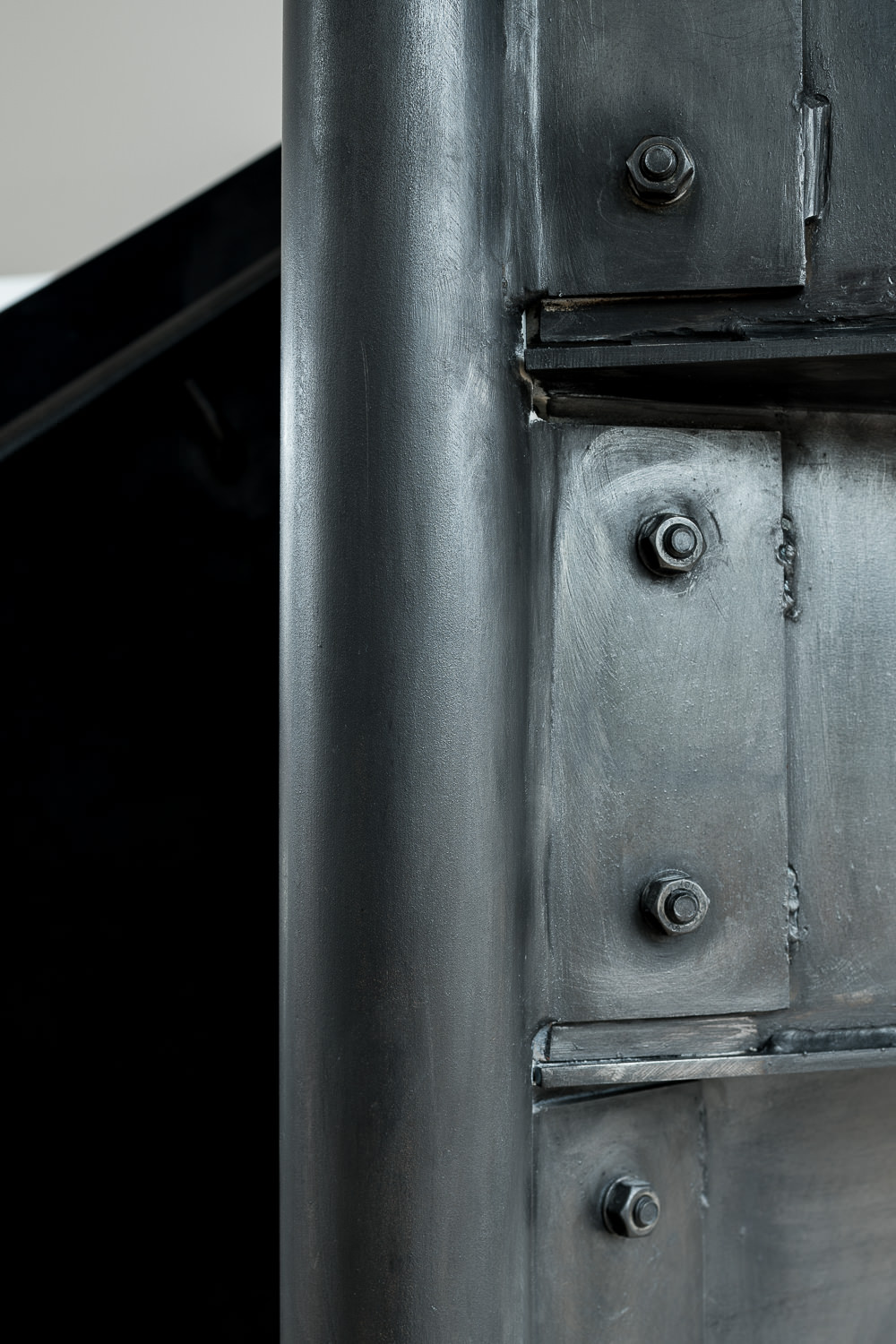
_8500146_ben_pipe_credits (3)-f9366d64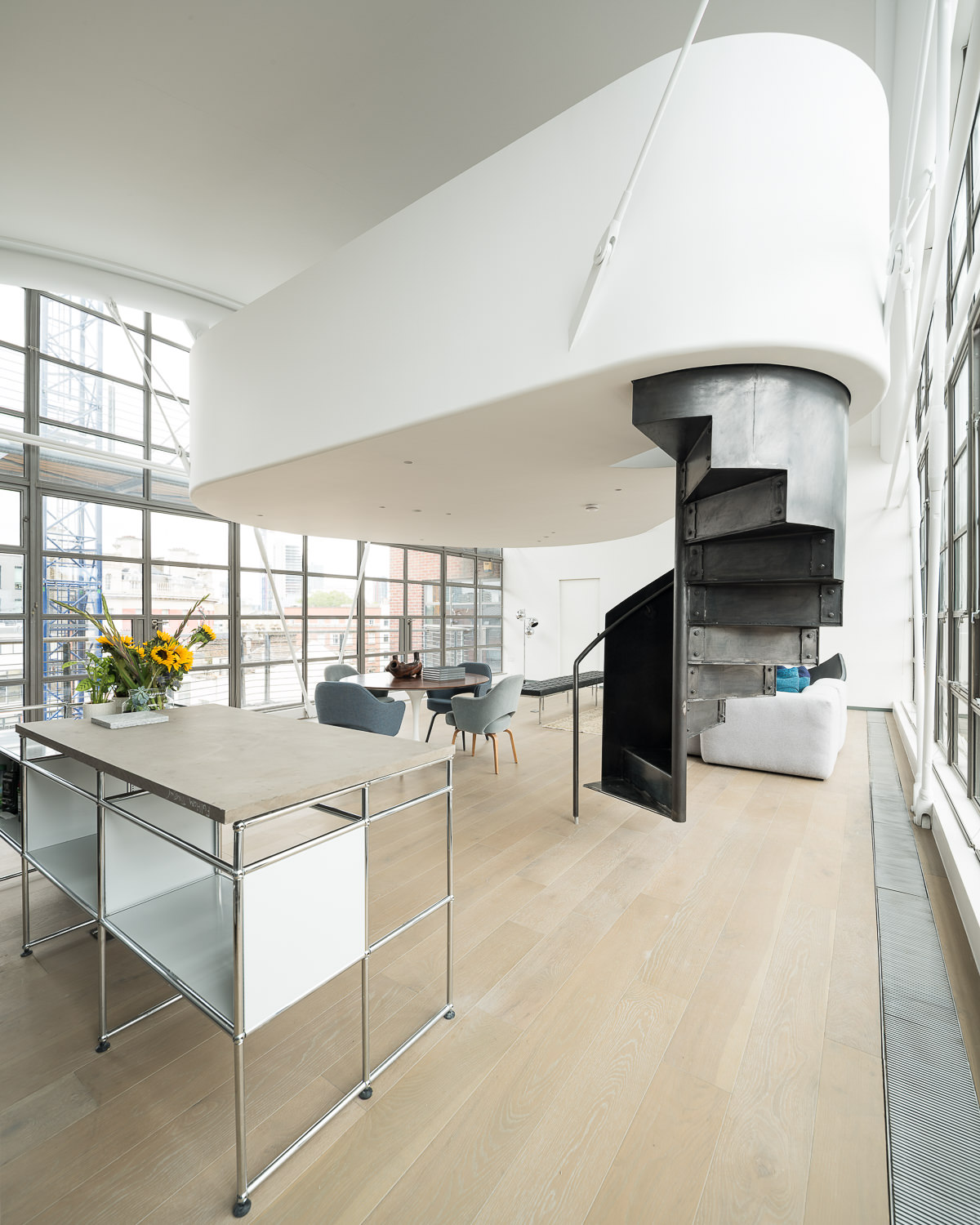
_8500146_ben_pipe_credits (10)-ffa667d3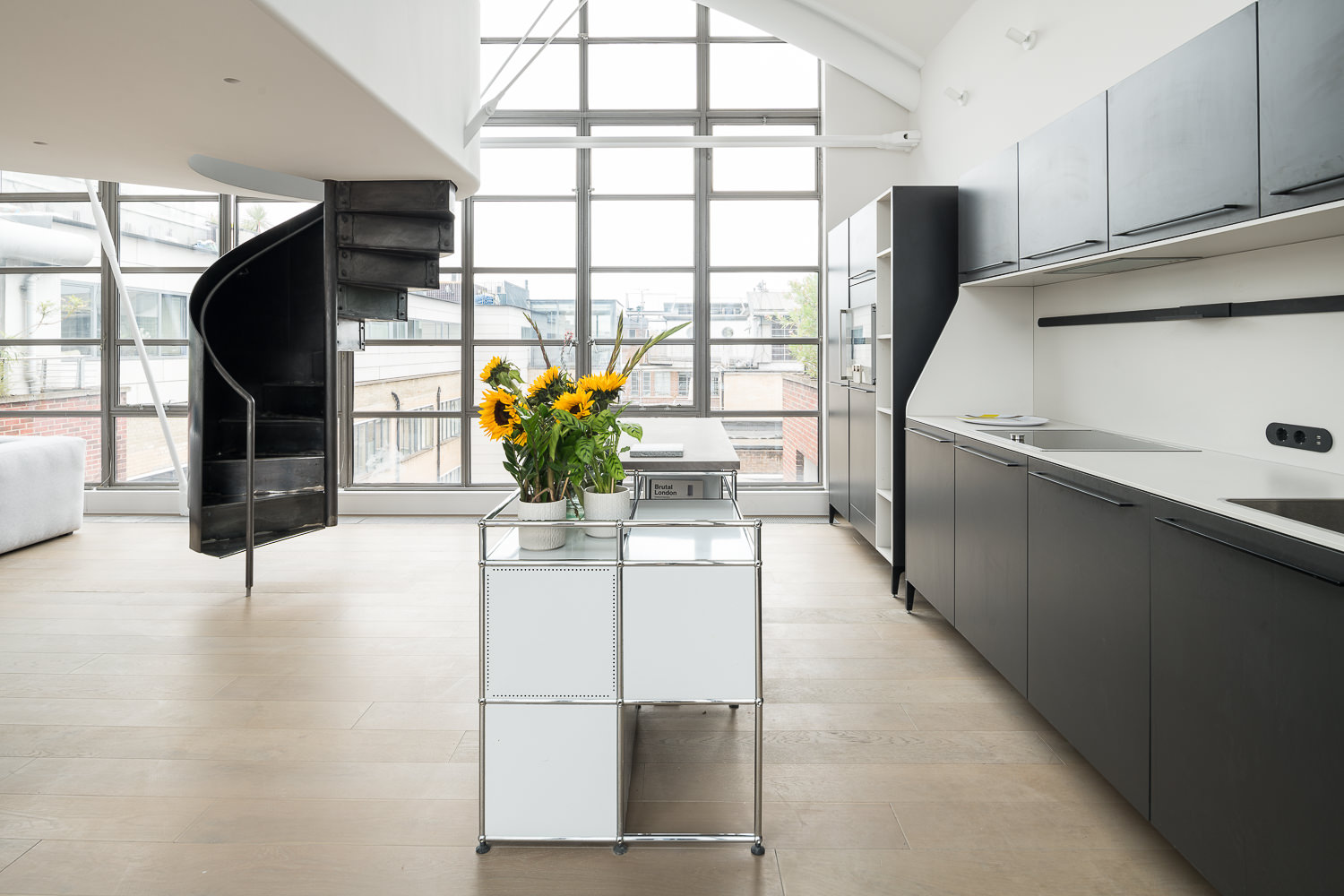
_8500146_ben_pipe_credits (11)-4e2adb61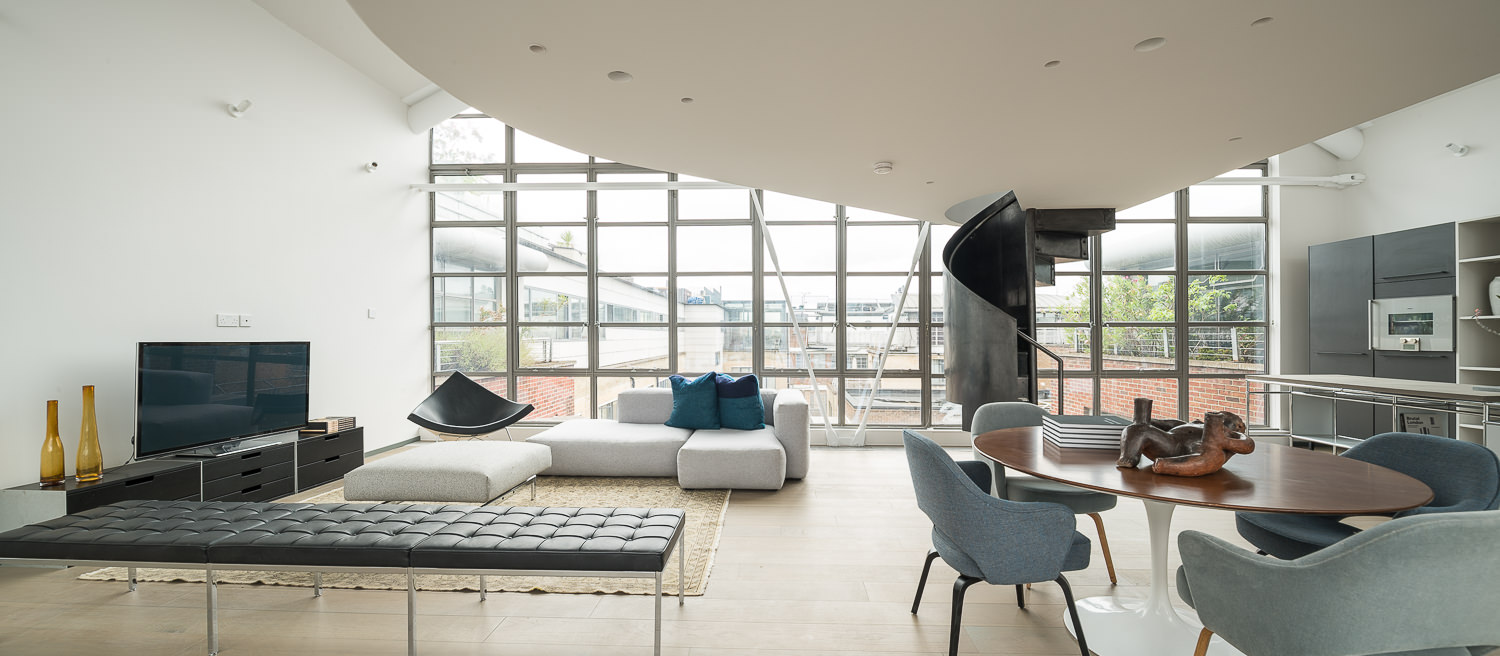
_8500146_ben_pipe_credits (12)-b6c68e59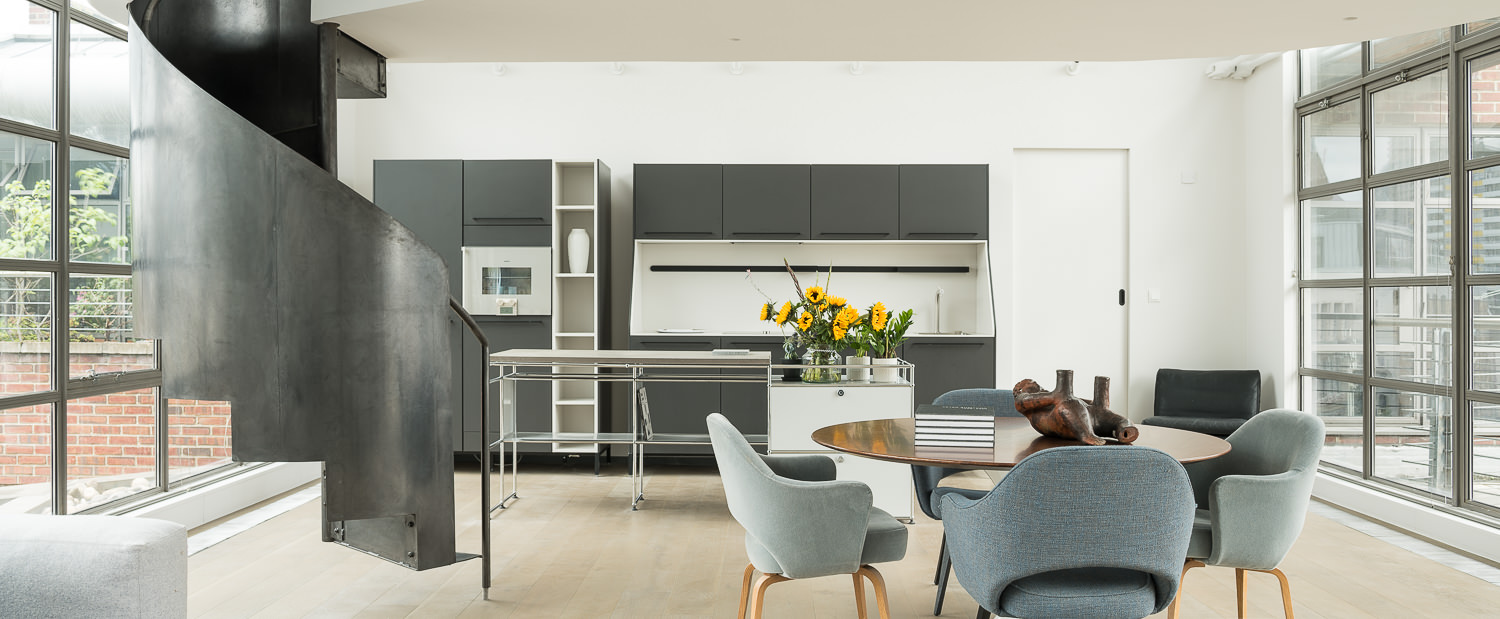
_8500146_ben_pipe_credits (15)-ae2090dc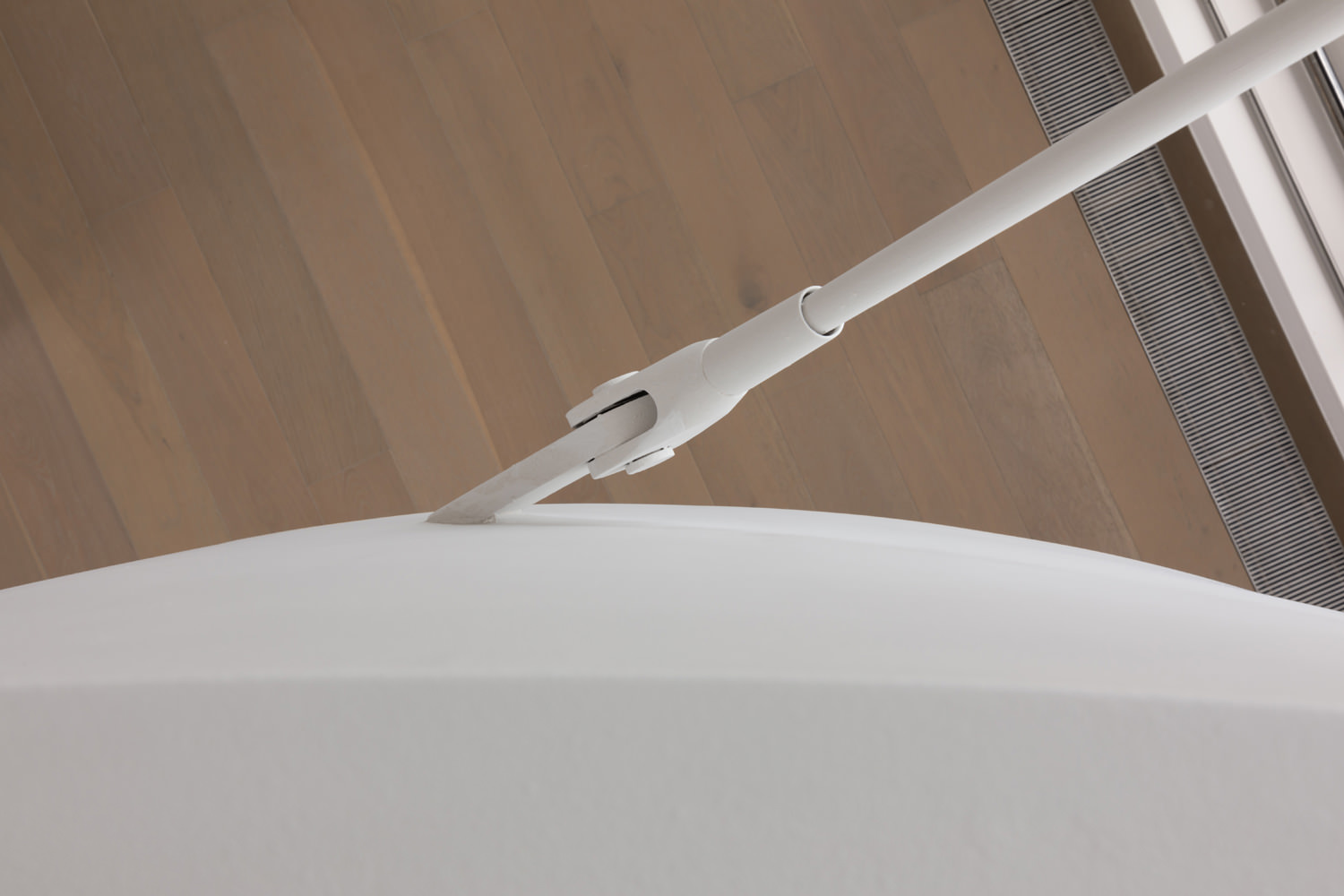
PG-Gt Sutton St-21_paulcraig_credits (4)-40b21462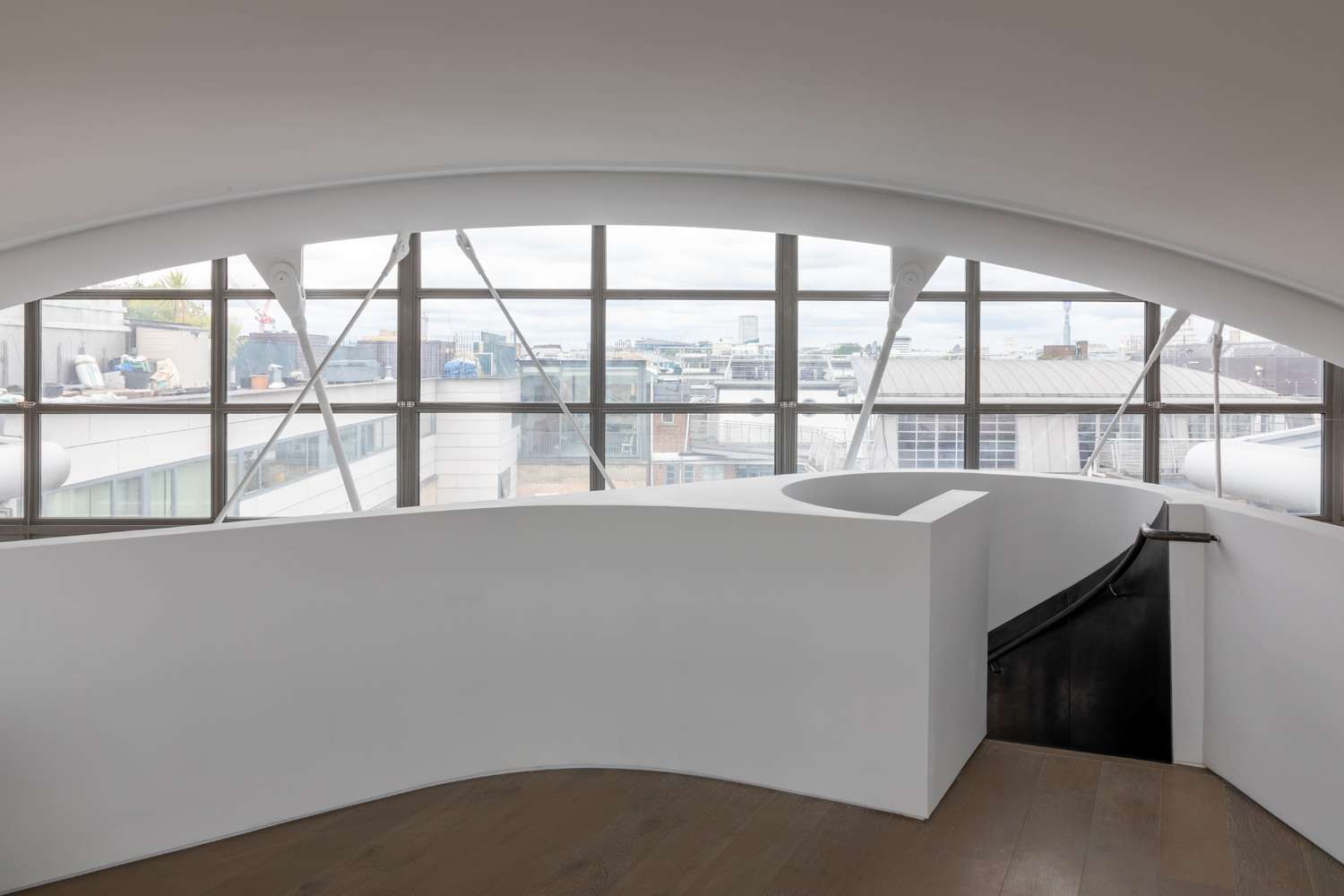
PG-Gt Sutton St-21_paulcraig_credits (3)-0c46a681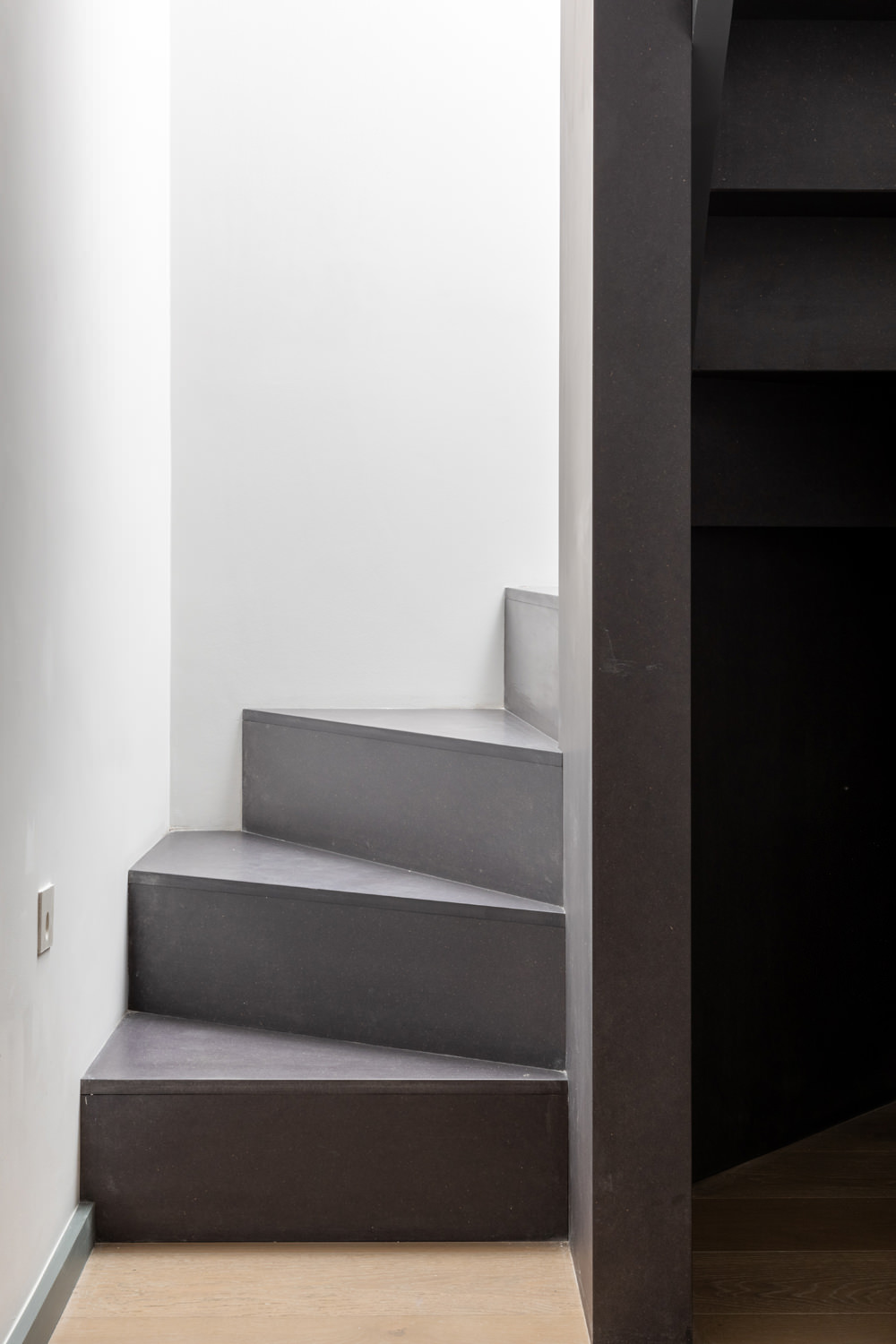
PG-Gt Sutton St-21_paulcraig_credits (5)-eab295ff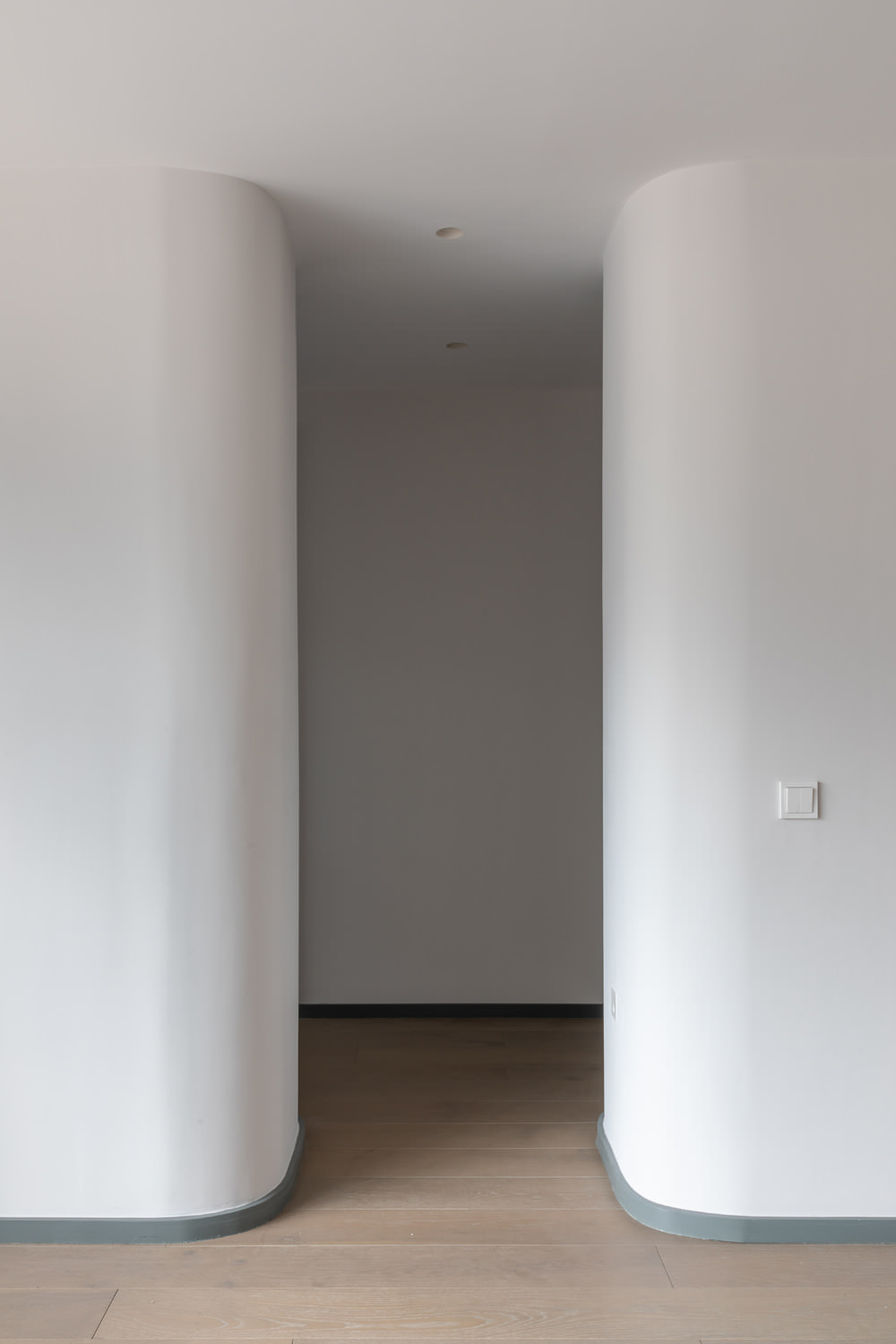
PG-Gt Sutton St-21_paulcraig_credits (1)-3c509a2e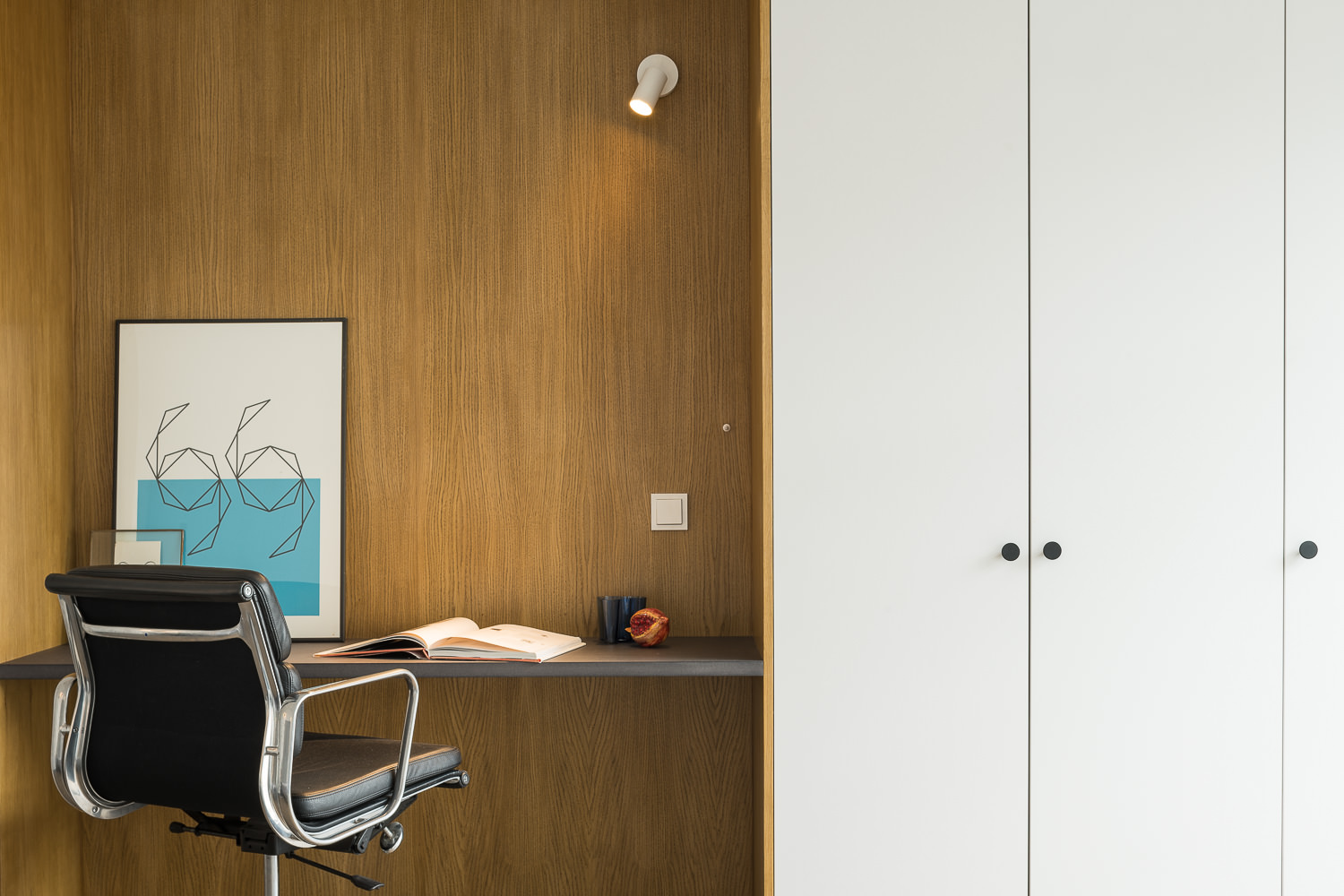
_8500146_ben_pipe_credits (2)-a30a8f4e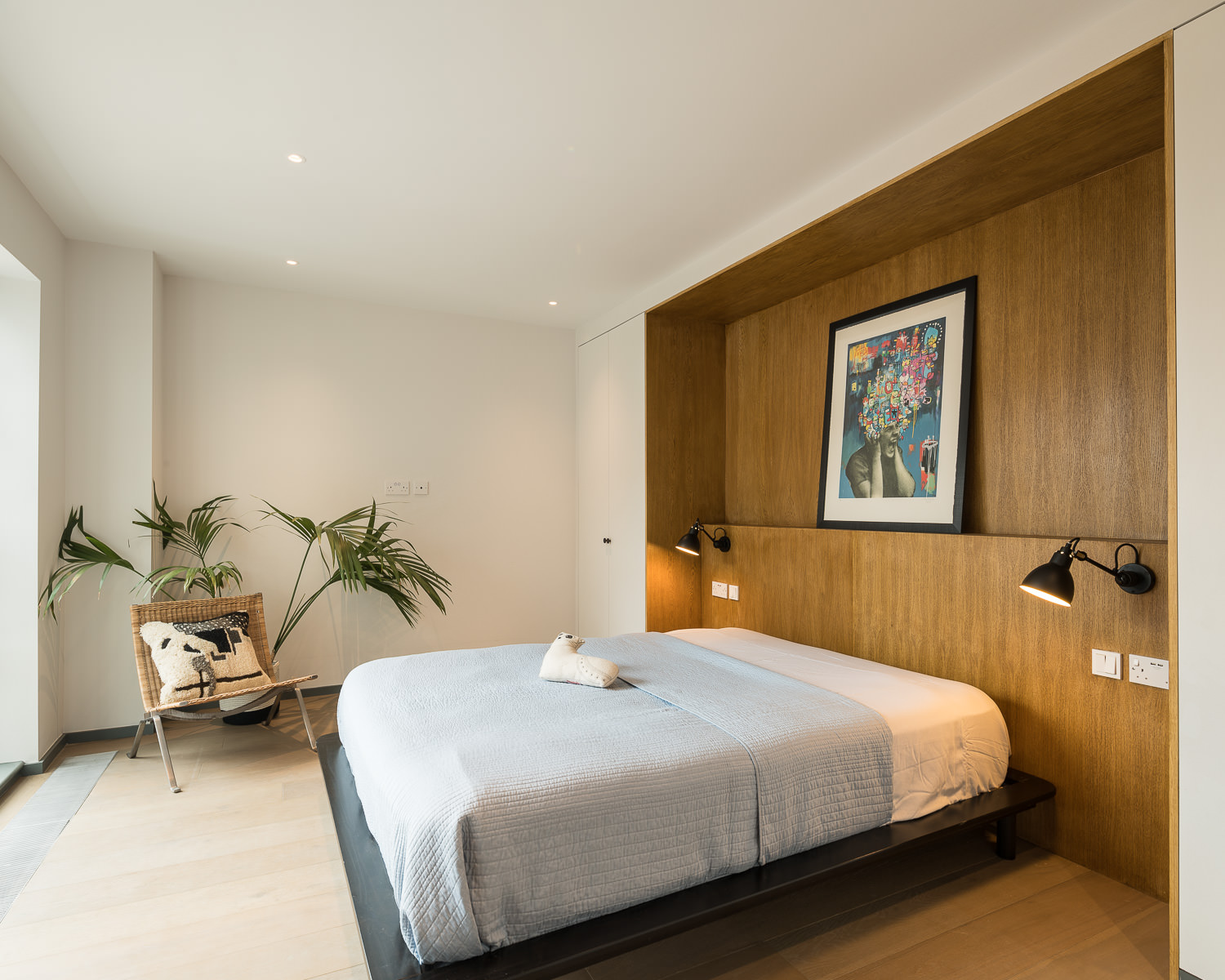
_8500146_ben_pipe_credits (13)-5a9ff343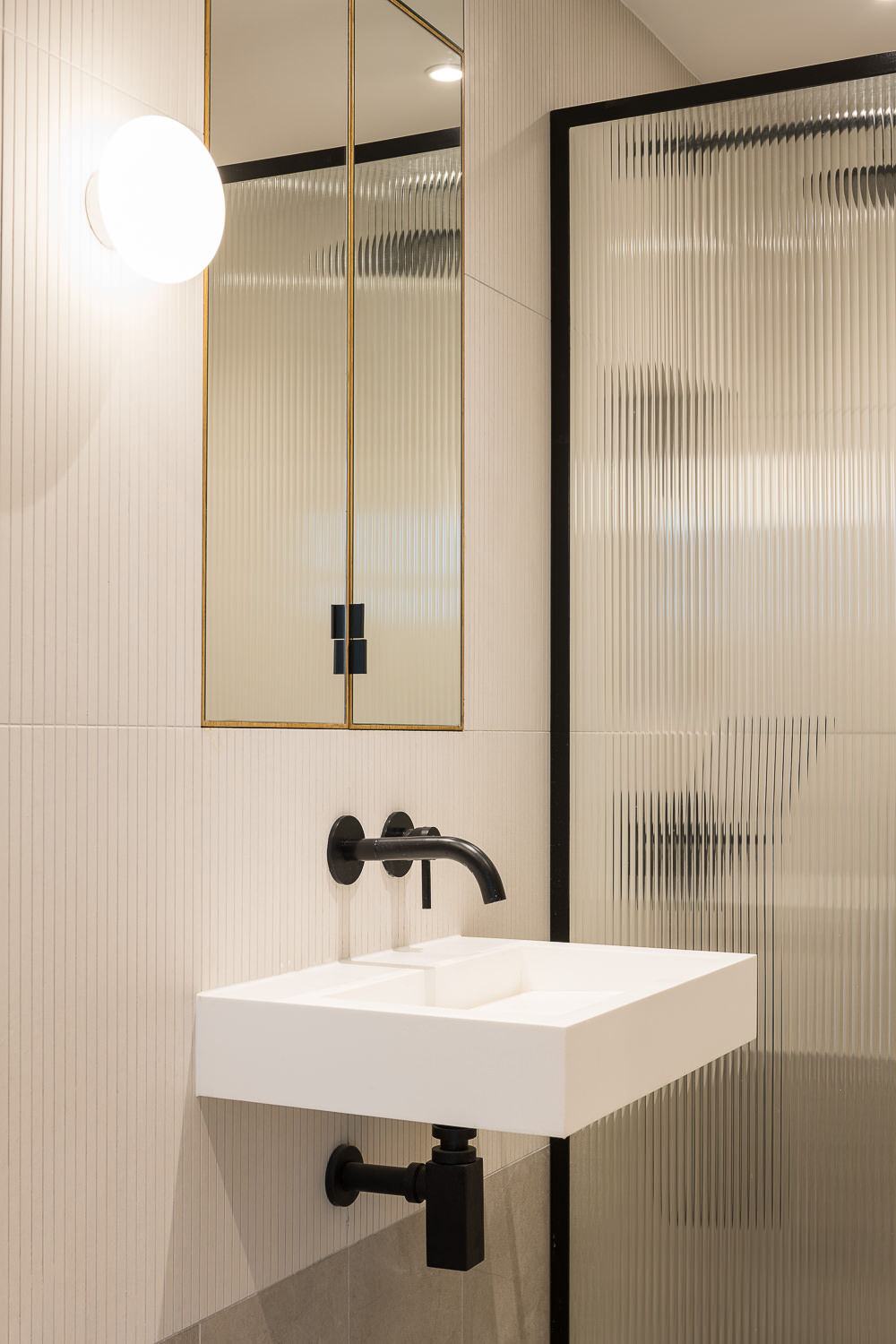
_8500146_ben_pipe_credits (14)-901a0901 - Heckmann Design
- Heckmann Design
- Interior design: Art & Crafts projects
Designers/Architects
Heckmann Design
Company
Heckmann Design




















