Kott Lumber
About Project
KOTT, located in Township of Uxbridge, is a one-stop source for lumber and framing materials, home exterior products and services. Their in-house design team works with clients’ architectural plans to create layouts and price quotes for their roof trusses, floor system, or panelized components.
The dynamically growing company needed an office update. Working out of dysfunctional and out-dated office space, the staff was desperate for a change. The office was very compartmentalized and daily functional work was taking longer then it should. Offices were set-up unreasonably large, and a general poor use of space was constricting growth and efficiency.
The new, more open concept provides a combination of open workstation space and private offices. The glass fronts of private offices allow the natural light to continue to flow through the central core open workstation area and provide an open airy feel.
The interior material selection reflects the agrarian character and location of the business: Half sawn hemlock wall cladding, stack logs wall covering (thin slices of tree branches which are arranged and bonded to a plywood substrate), blackened steel logo or the endearing Farrow&Ball wallpaper illustrating an old fashioned farm.
Marker board paint through-out allows for collaboration and ideation.
The lower level of this office had ceilings that were only 5′-10″. By raising the ceiling, we were able to create a full lunch room, lounge area, impromptu work areas, large boardroom and plenty of storage. Using architectural lighting inset into the wall vertically visually extended the height and made the area feel even taller and spacious.
With the addition of a tech room, kitchenette, reception area, meeting room, 7 new offices, shipping area, designer area and 8 additional workstations, this space has become functional, practical and is now a space that works for the team and allows room for growth. The space still retains its rural atmosphere but now it is enriched with incredible functionality and style.
-
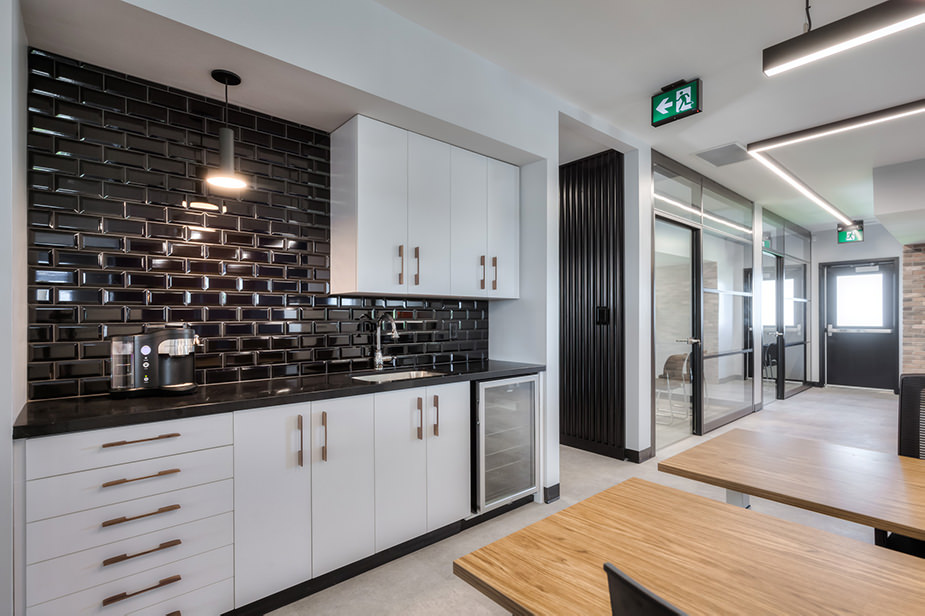
KottLumberOfficeInteriorDesign-b2b27acf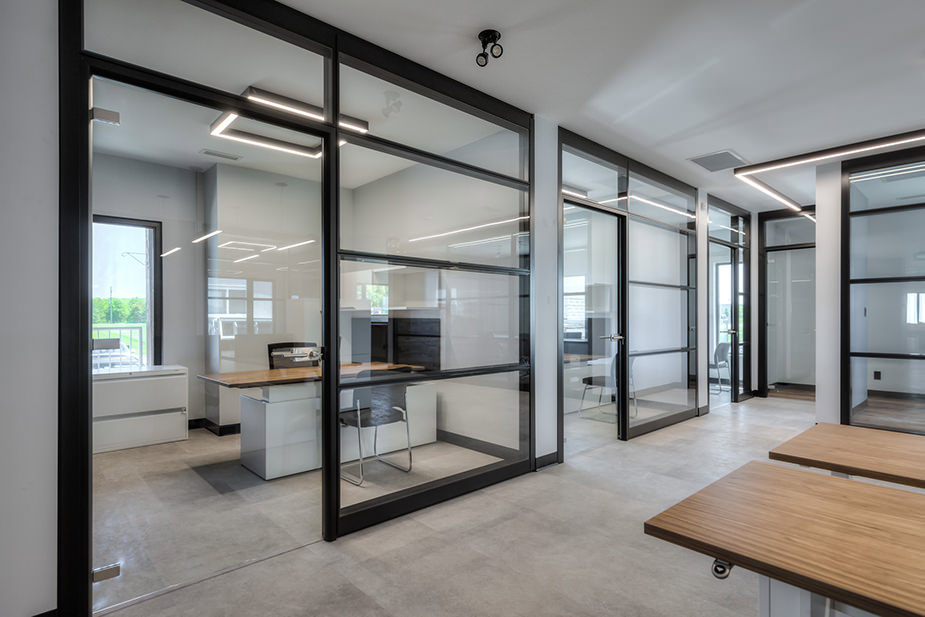
KottLumberOfficeInteriorDesign1-774bf9d9
KottLumberOfficeInteriorDesign2-f1880b27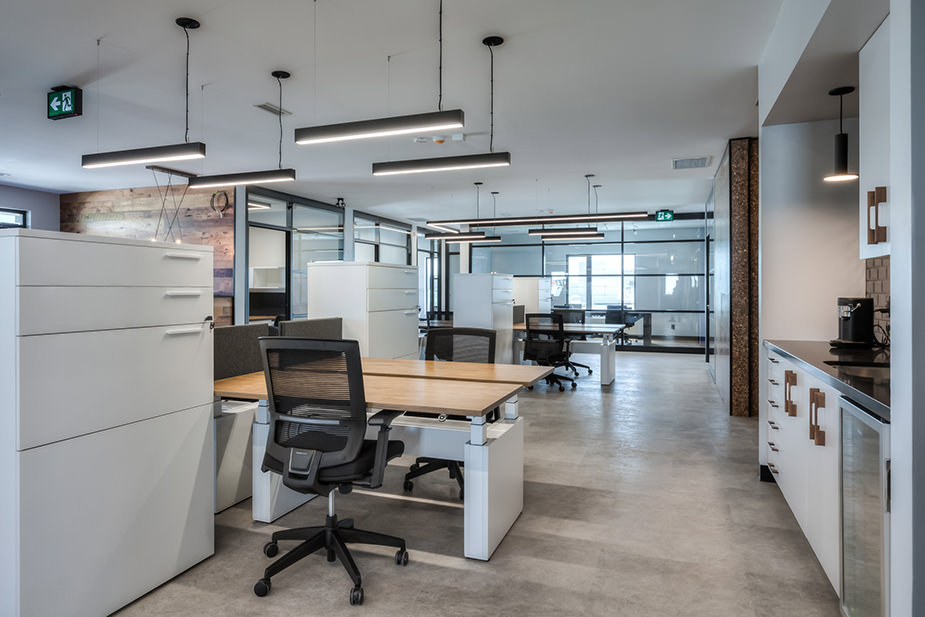
KottLumberOfficeInteriorDesign3-308805bf
KottLumberOfficeInteriorDesign4-14243976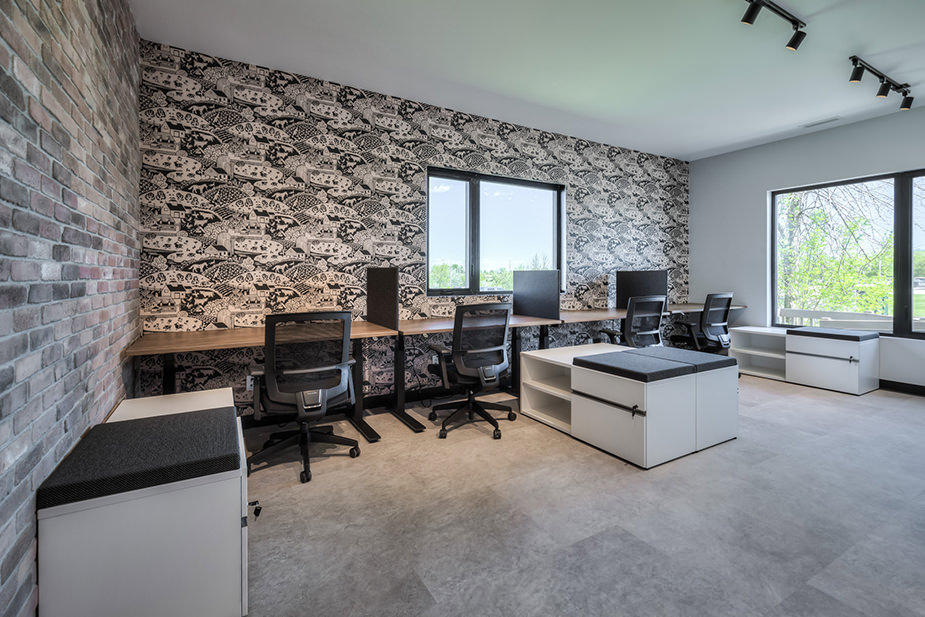
KottLumberOfficeInteriorDesign5-66477312
KottLumberOfficeInteriorDesign6-13530551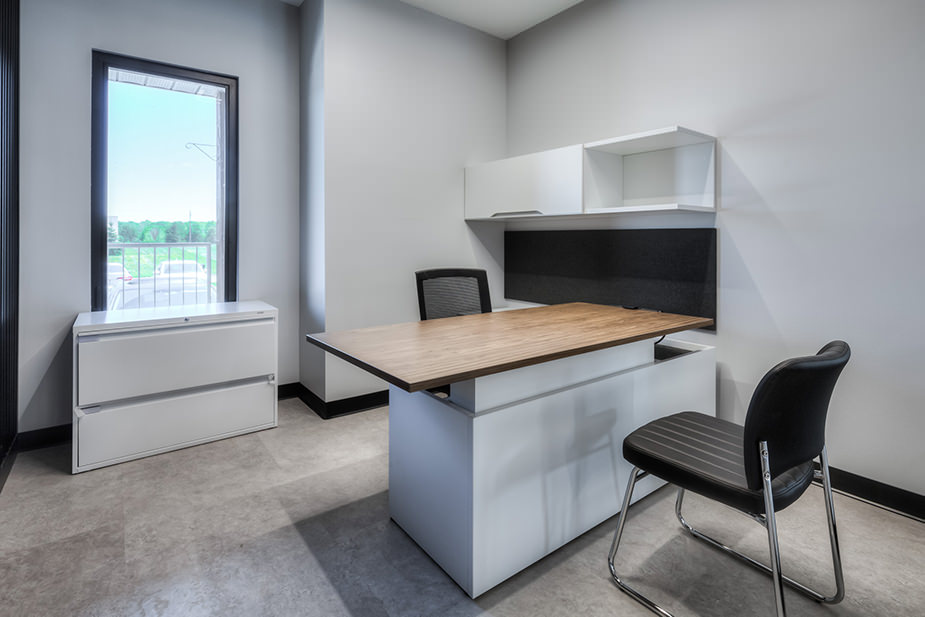
KottLumberOfficeInteriorDesign7-b8cbf020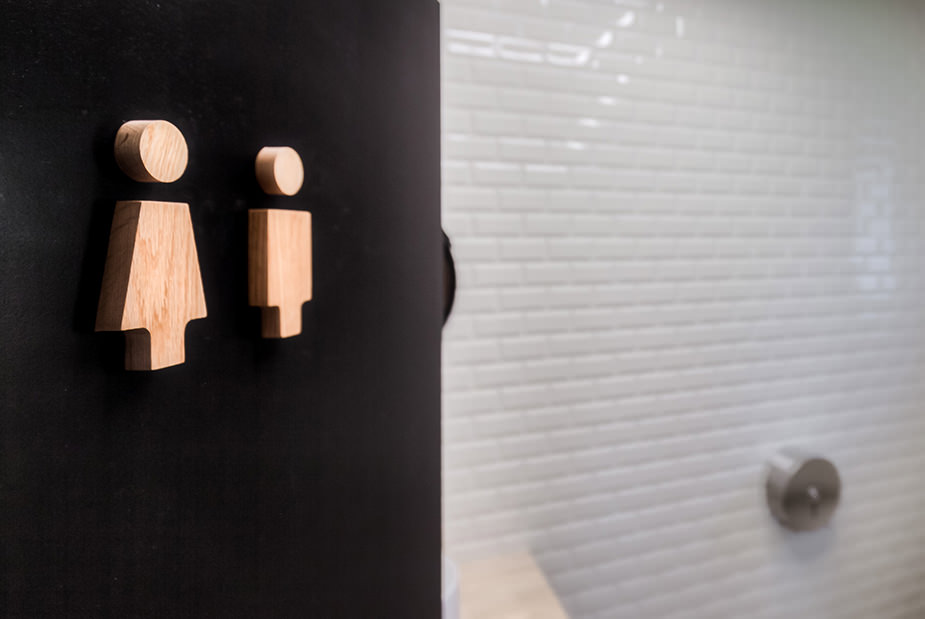
KottLumberOfficeInteriorDesign8-2b86e19c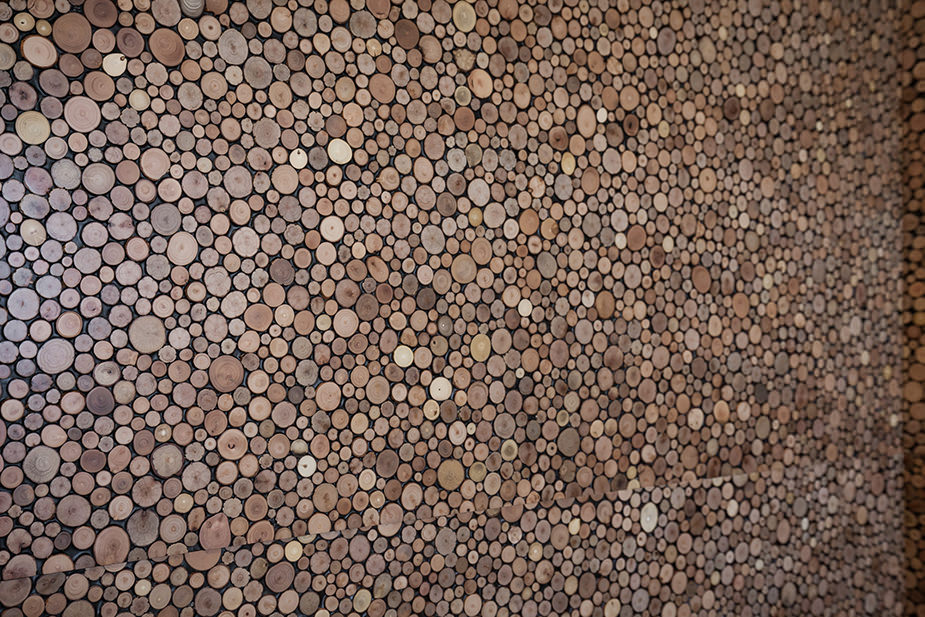
KottLumberOfficeInteriorDesign9-c42c0117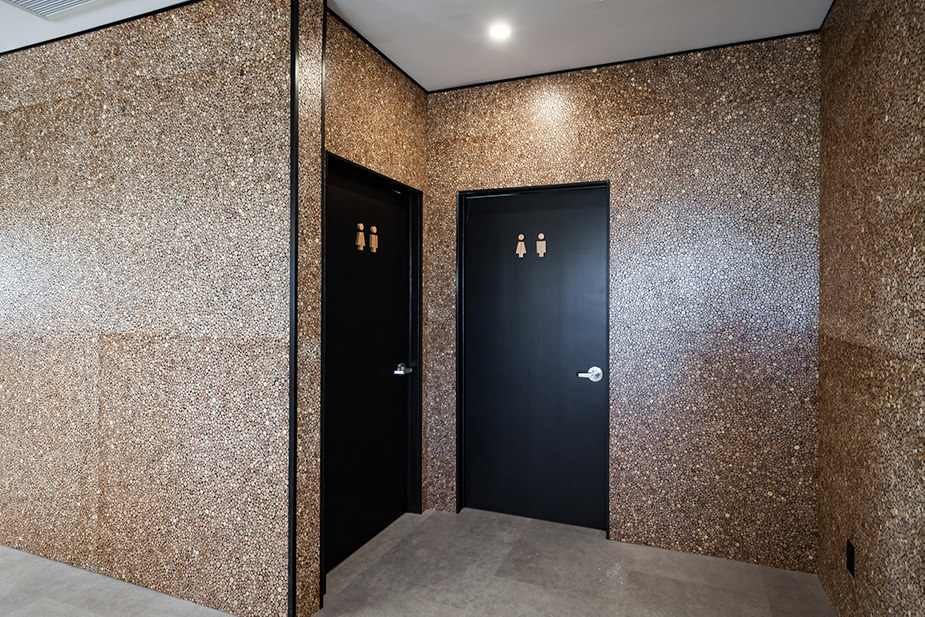
KottLumberOfficeInteriorDesign10-1aeadd94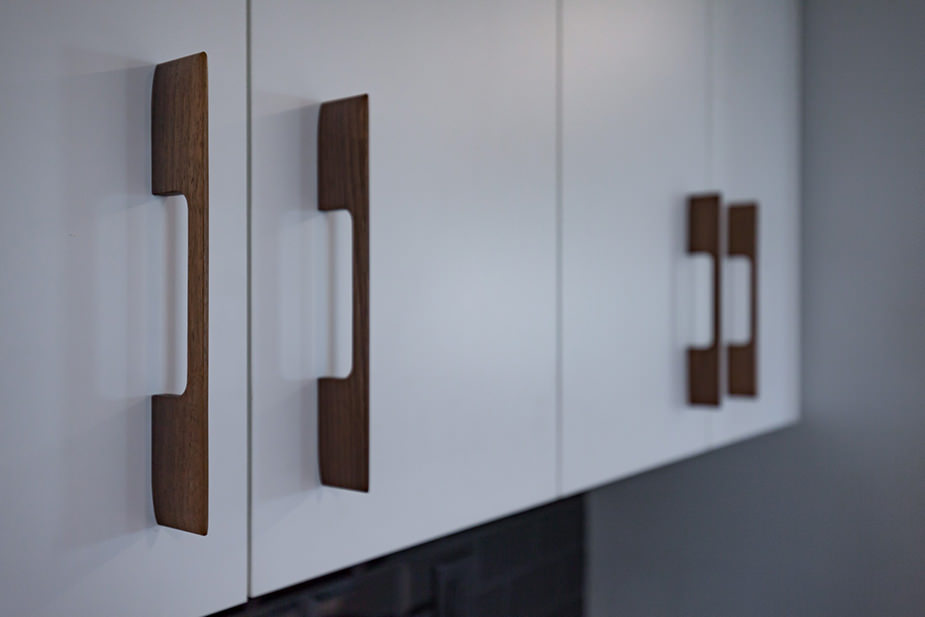
KottLumberOfficeInteriorDesign11-6bdefe4f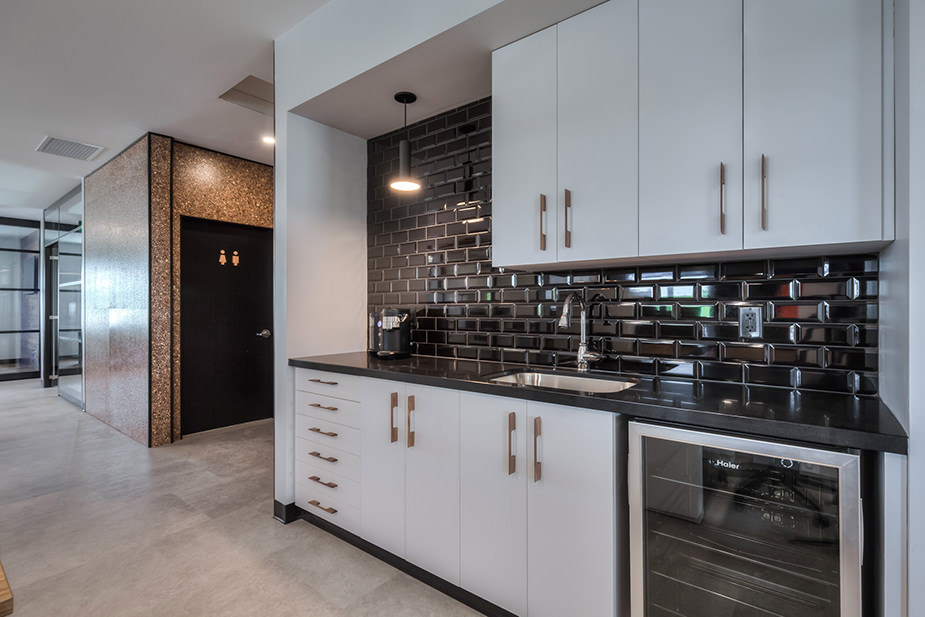
KottLumberOfficeInteriorDesign12-1c275fdc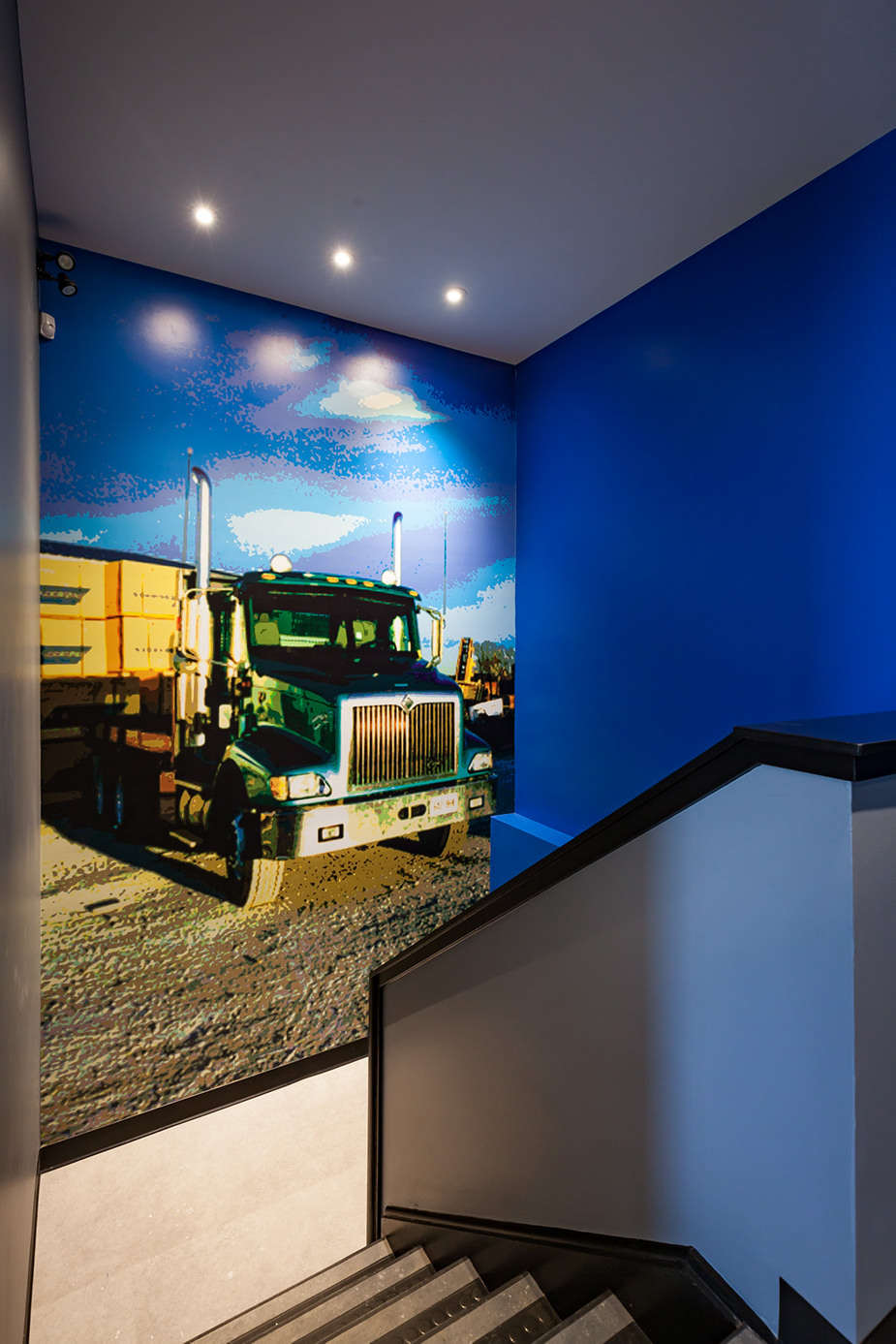
KottLumberOfficeInteriorDesign13-387deb6e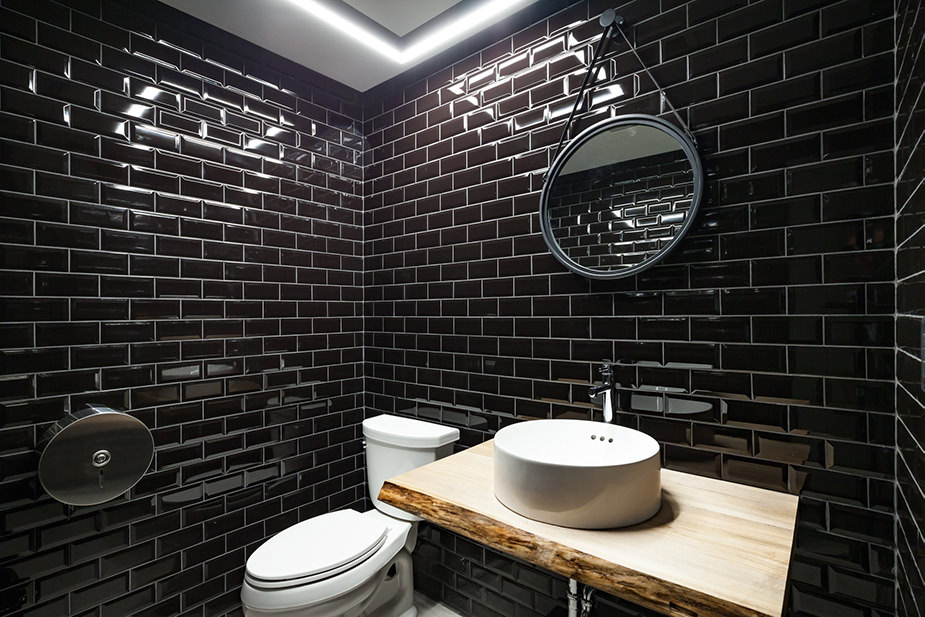
KottLumberOfficeInteriorDesign14-990f6039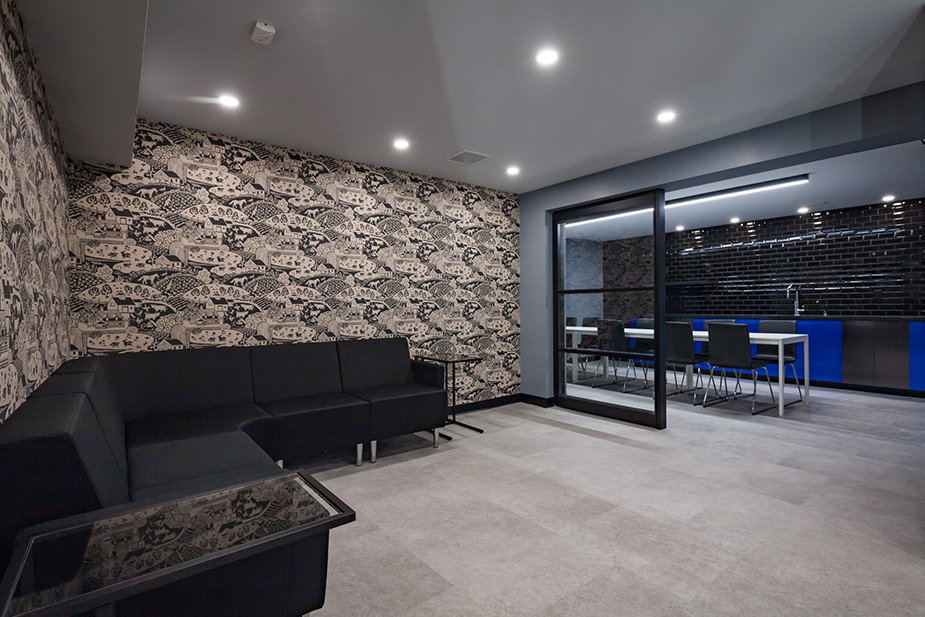
KottLumberOfficeInteriorDesign15-eb66af7b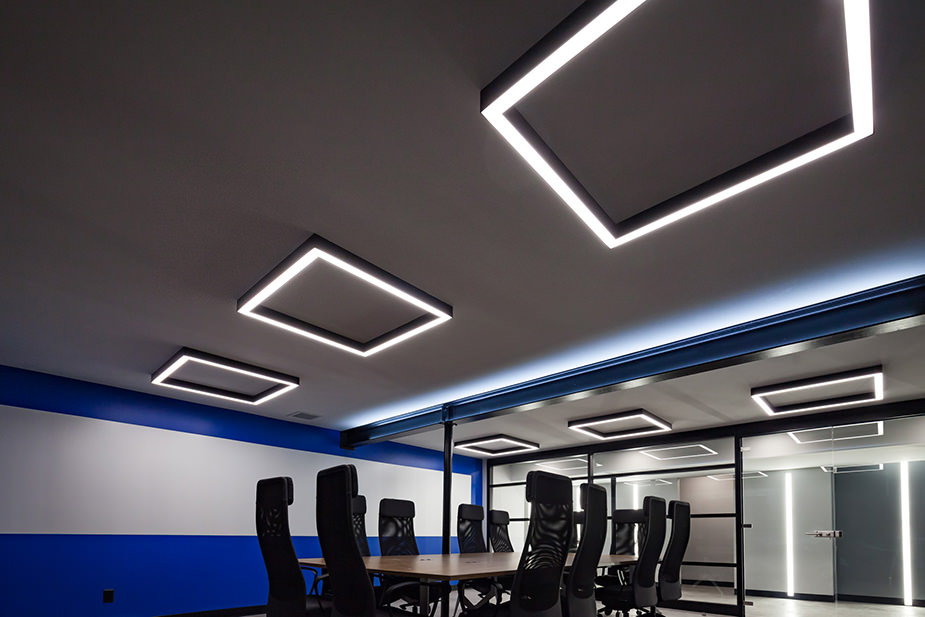
KottLumberOfficeInteriorDesign16-698690d5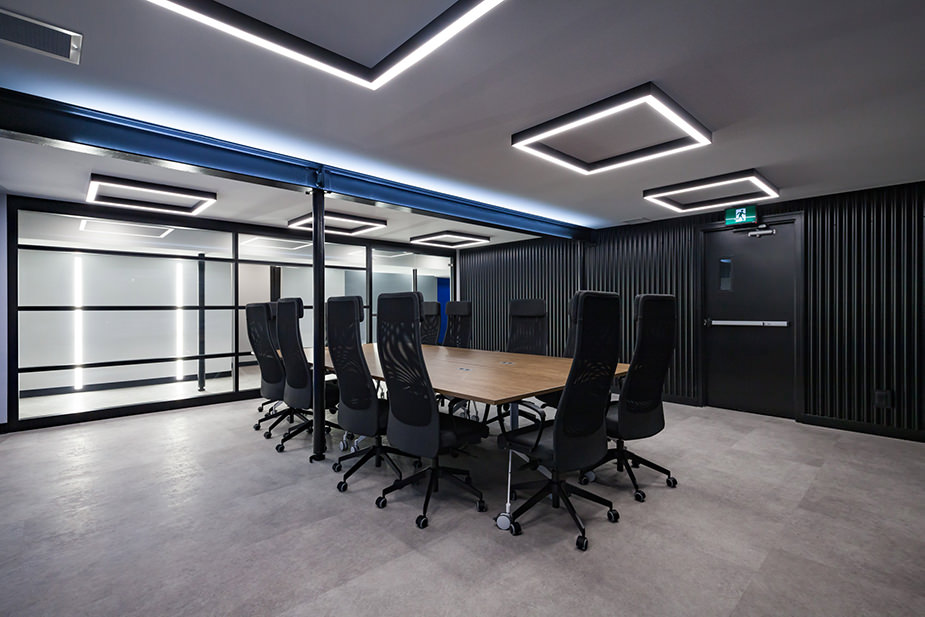
KottLumberOfficeInteriorDesign17-99360491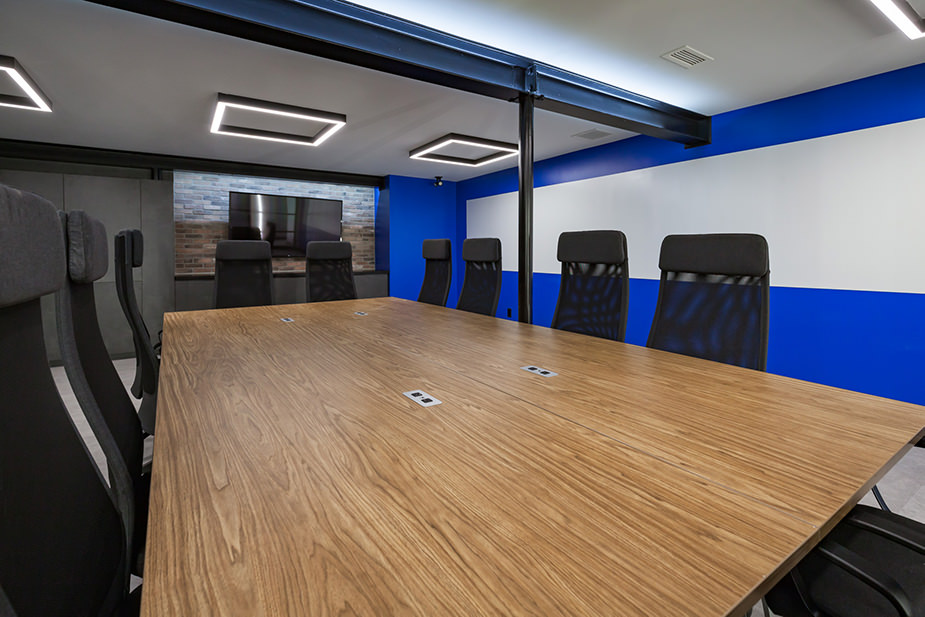
KottLumberOfficeInteriorDesign18-1bf98ef3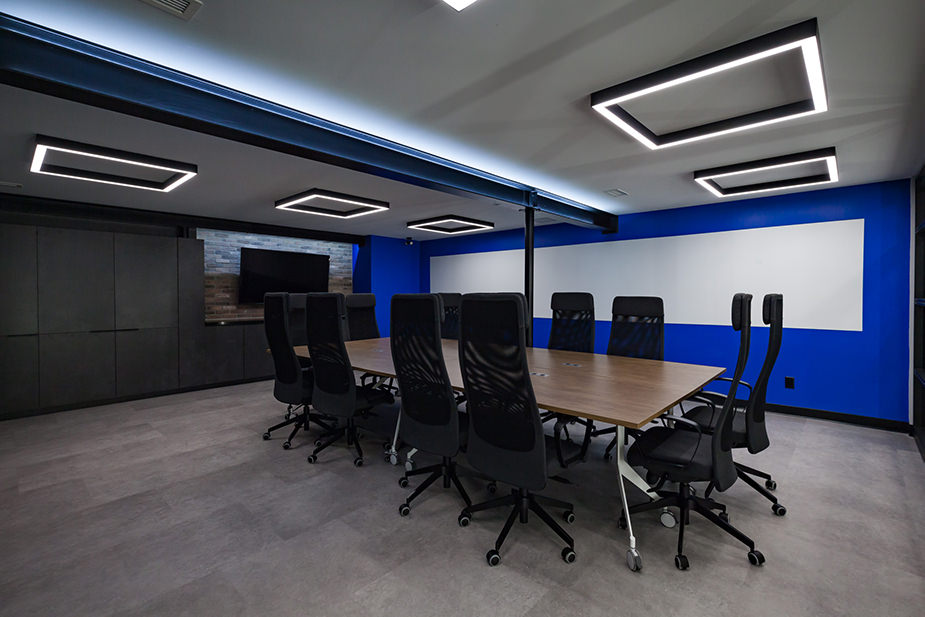
KottLumberOfficeInteriorDesign19-12148d7a - Stephanie Uprichard, Principal Designer
- Studio Forma Interior Design Inc.
- Interior design: Art & Crafts projects
-
The dynamically growing company needed an office update. Working out of dysfunctional and out-dated office space, the staff was desperate for a change. The office was very compartmentalized and daily functional work was taking longer then it should. Offices were set-up unreasonably large, and a general poor use of space was constricting growth and efficiency.
The new, more open concept provides a combination of open workstation space and private offices. The glass fronts of private offices allow the natural light to continue to flow through the central core open workstation area and provide an open airy feel.
The interior material selection reflects the agrarian character and location of the business: Half sawn hemlock wall cladding, stack logs wall covering (thin slices of tree branches which are arranged and bonded to a plywood substrate), blackened steel logo or the endearing Farrow&Ball wallpaper illustrating an old fashioned farm.
Designers/Architects
Stephanie Uprichard, Principal Designer
Company
Studio Forma Interior Design Inc.




















