Home in the colors of nature
Shortlist 2021About Project
The client wanted a «bright, but friendly» interior ideally adjusted in such a complex space.
The house has original layout and spacial arrangement — a complex plan, with many non-standard parts. In addition, on the floors of the building there are several levels with junctions.
The most difficult was the basement, where the SPA zone (partially covered with a glass skylight), a garage and technical rooms are located. The architects has designed the broken, multi-level space, starting from the functional dominant – the pool basin. The darkest part of the level was taken for the sauna and hammam. The main part of the recreation area is located between the pool and the steam rooms. The high first floor is divided into two large blocks: to the left of the entrance there are common areas — a spacious living room with a fireplace, a dining room and a kitchen. There are two guest bedrooms to the right of the entrance and a separate economic unit with a separate entrance. On the second floor there is a small living room with wall garden, which in time will be filled with plants and become a small winter conservatory; still there is a spacious office with windows on the floor, two master bedrooms and a nursery. The third floor is relatively small, it is designed for billiards.
-
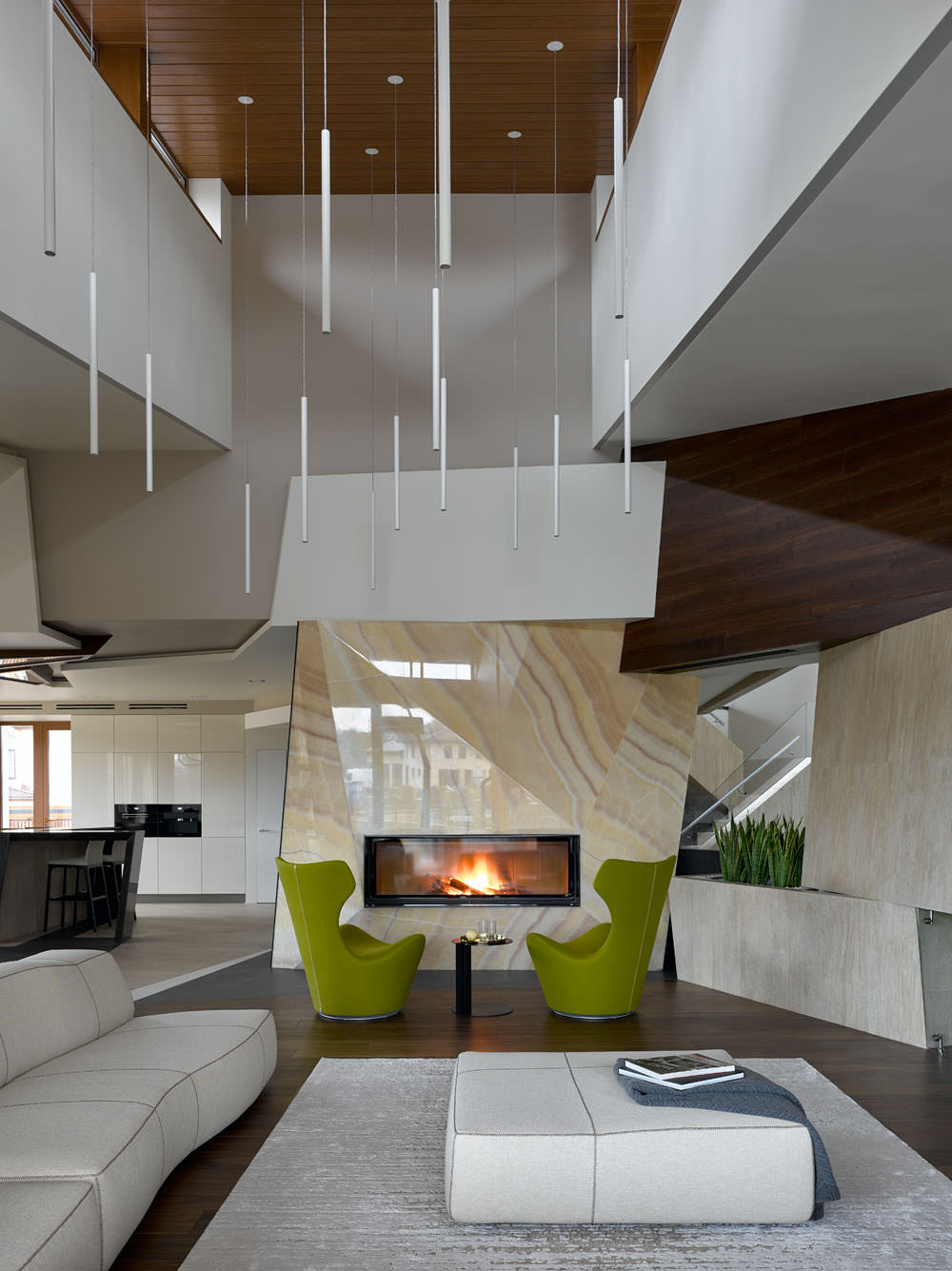
za_bor_house_mont_living_room_03-f6d7be79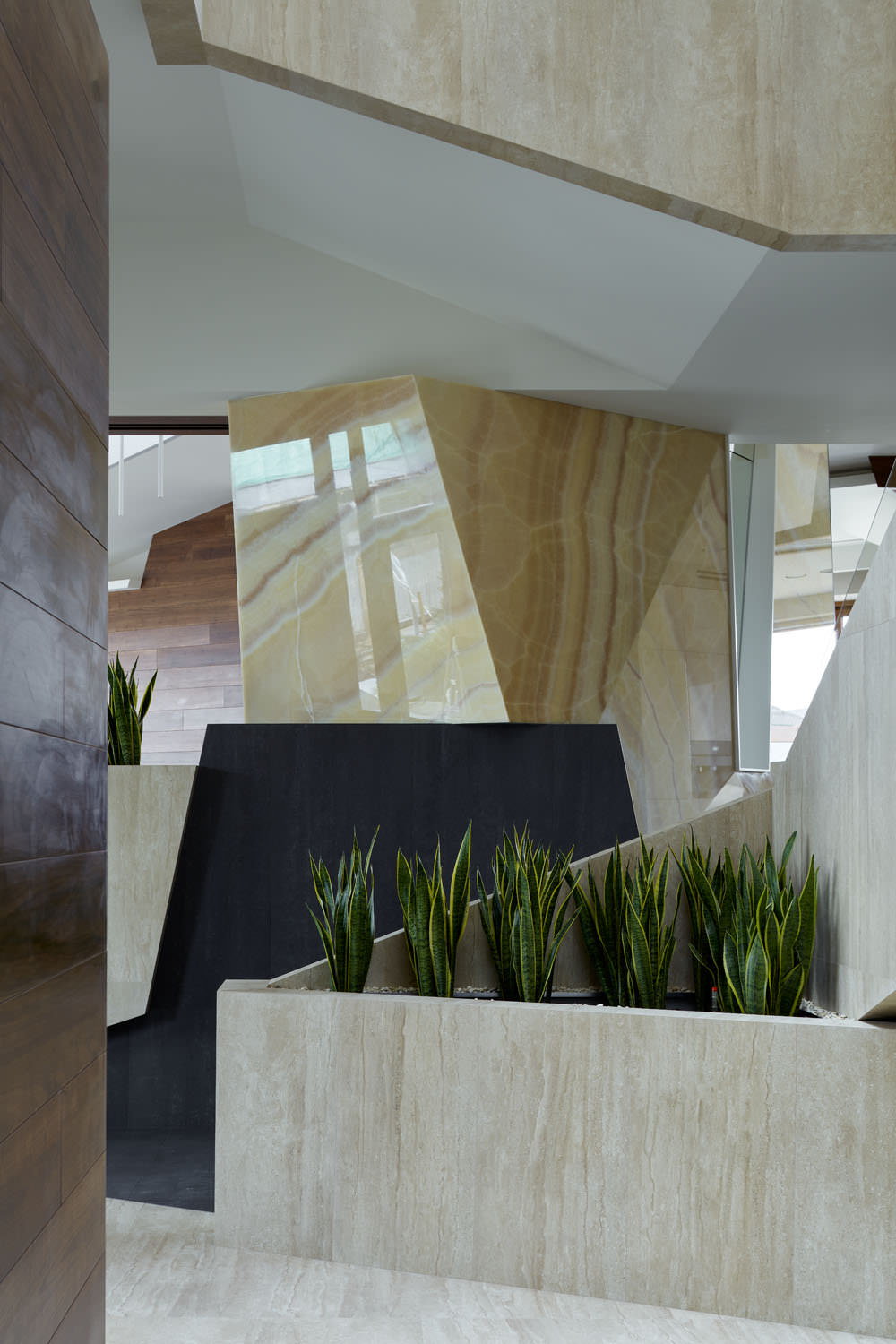
za_bor_house_mont_living_room_05-bac20477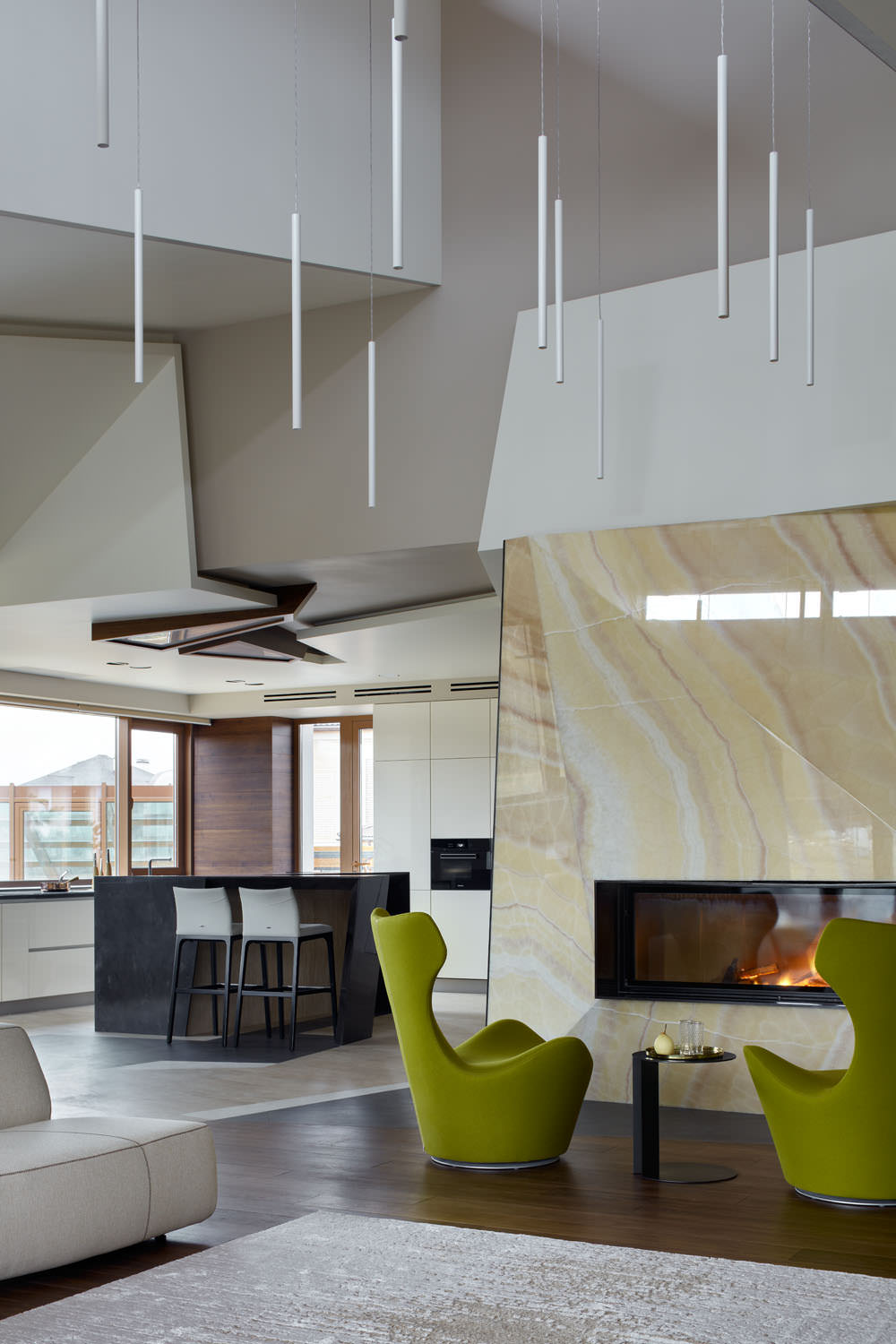
za_bor_house_mont_living_room_02-2ed6e96e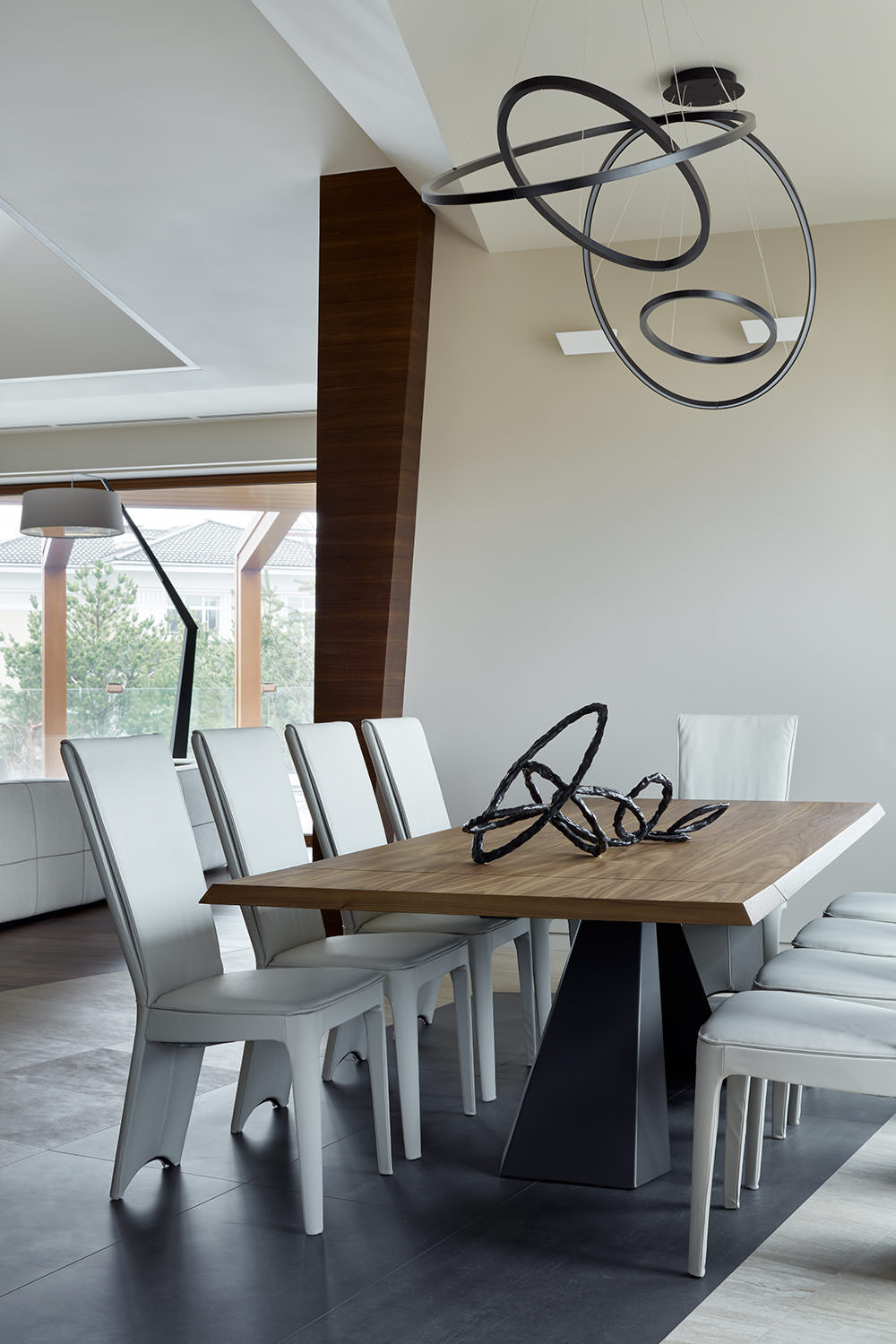
Y8A0889-5b0fc8cc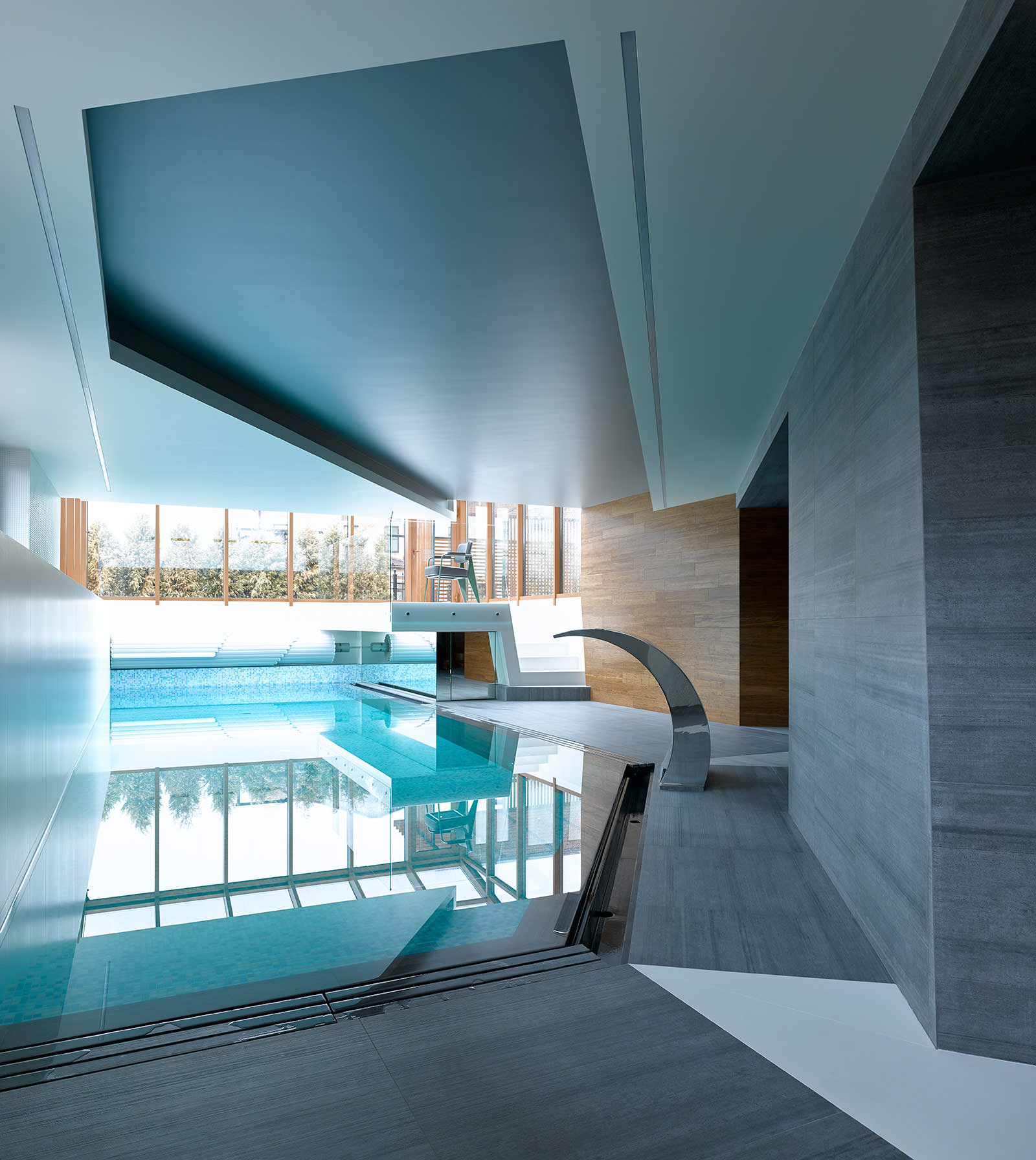
za_bor_house_mont_cab_03-d4e36277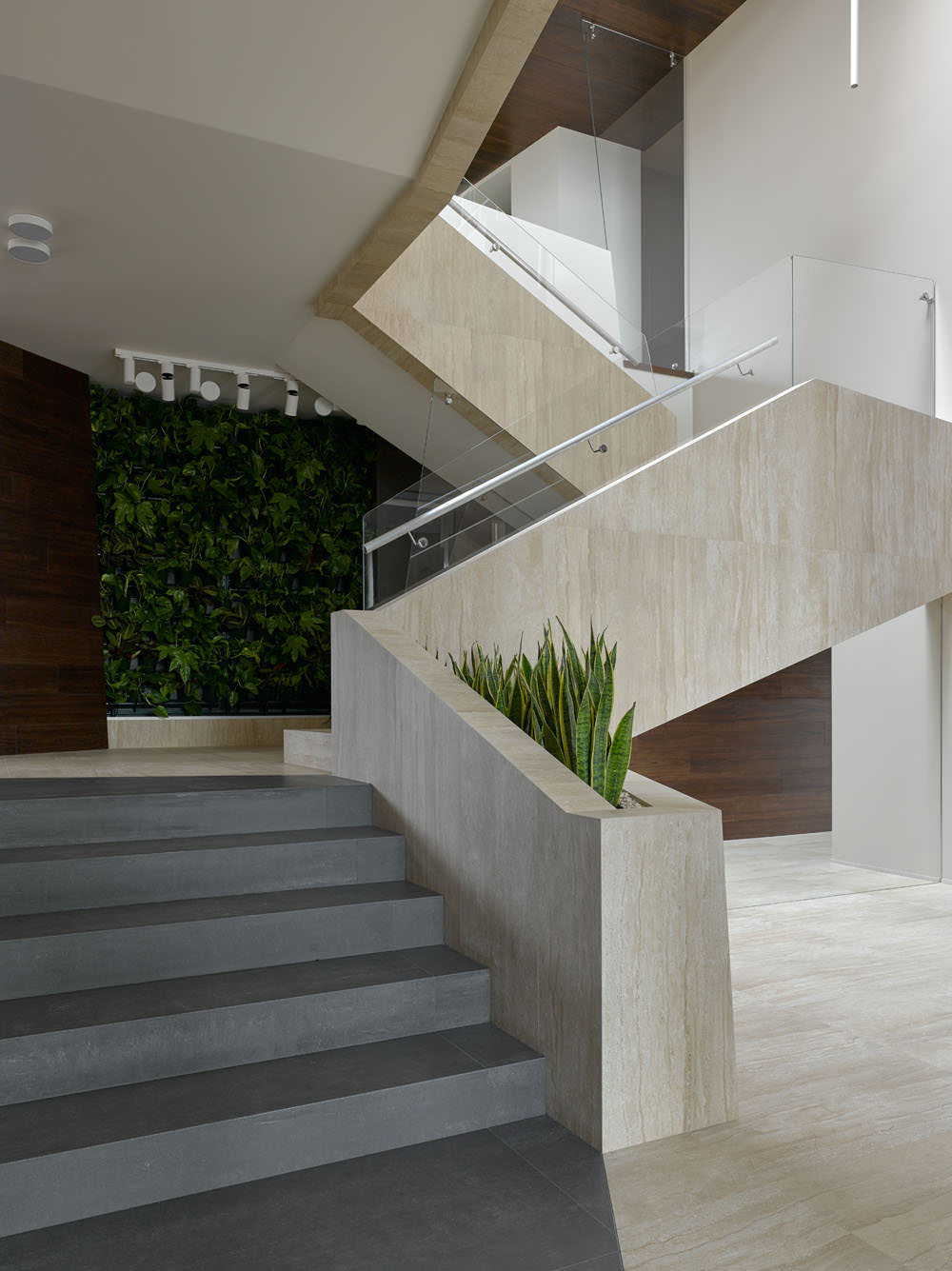
za_bor_house_mont_living_room_04-7674c106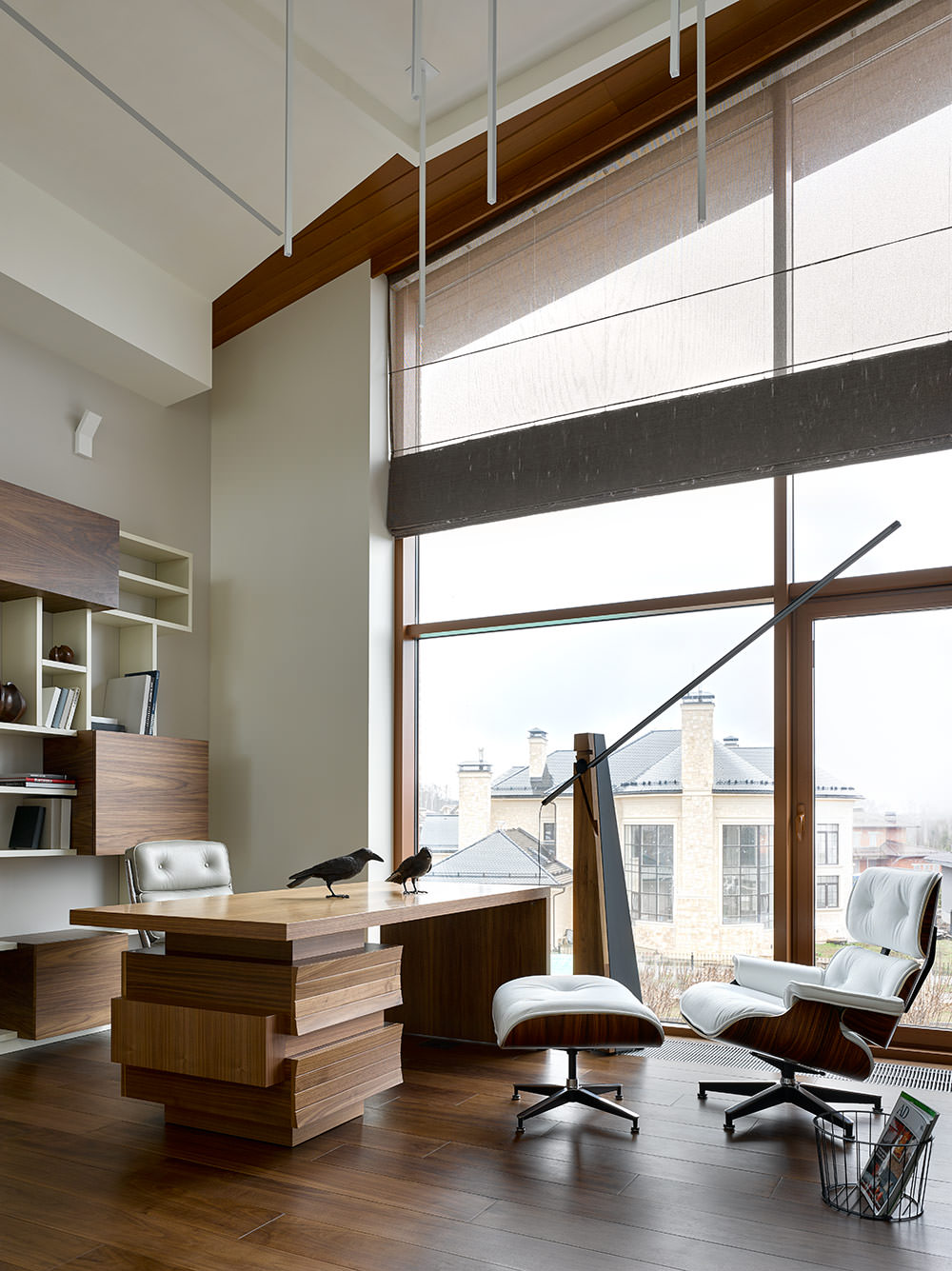
za_bor_house_mont_cab_02-ca4995a6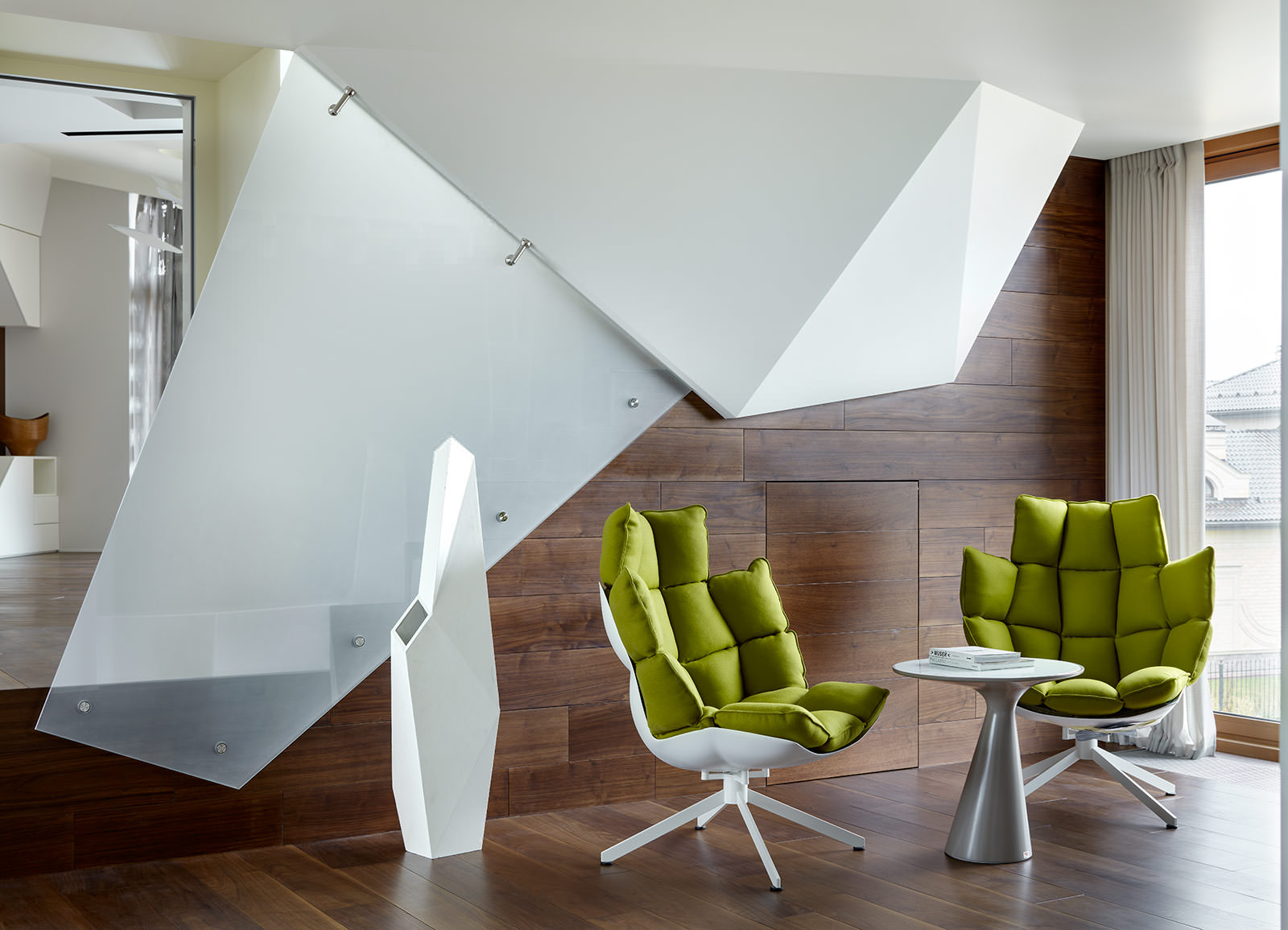
za_bor_house_mont_01_hall_02-87c7b8bc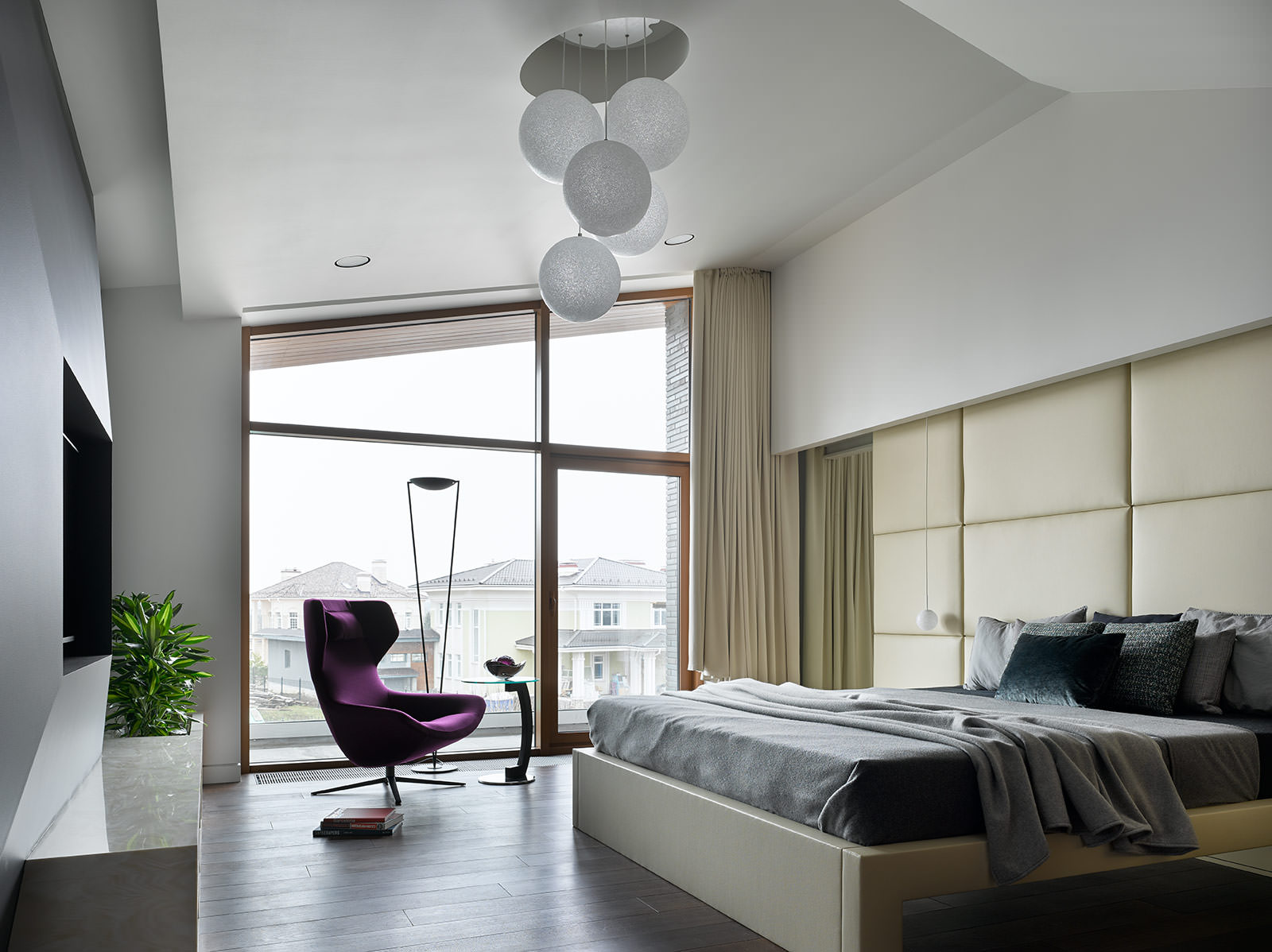
za_bor_house_mont_bedroom_01-2dc0dfb8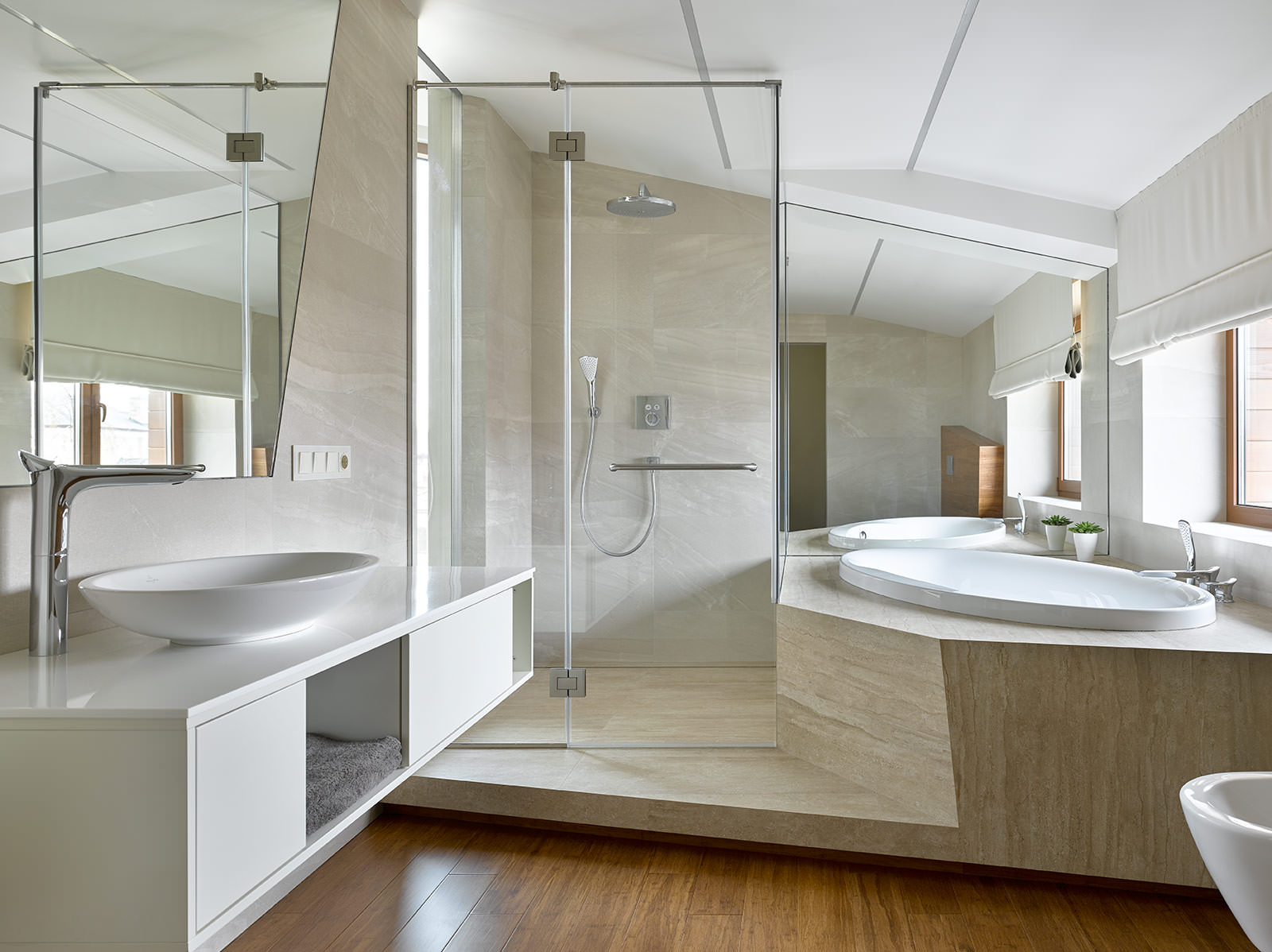
za_bor_house_mont_bathroom_01-186d768e - za bor architects
- za bor architects
- Interior design: Art & Crafts projects
Designers/Architects
za bor architects
Company
za bor architects










